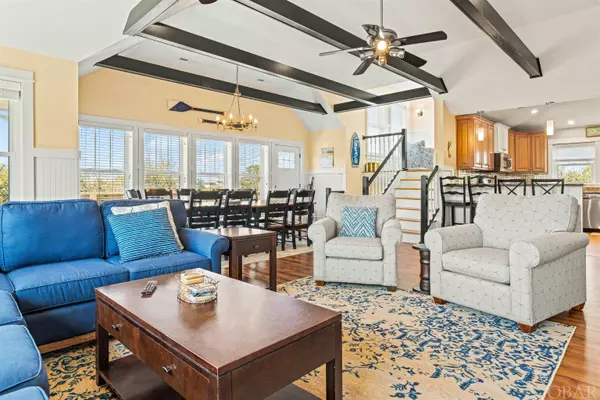$995,000
$995,000
For more information regarding the value of a property, please contact us for a free consultation.
101 Ruddy Duck Lane #Lot 147 Duck, NC 27949
5 Beds
5.5 Baths
3,278 SqFt
Key Details
Sold Price $995,000
Property Type Single Family Home
Sub Type Single Family - Detached
Listing Status Sold
Purchase Type For Sale
Square Footage 3,278 sqft
Price per Sqft $303
Subdivision Sanderling
MLS Listing ID 125572
Sold Date 06/17/24
Style Reverse Floor Plan,Coastal
Bedrooms 5
Full Baths 5
Half Baths 1
HOA Fees $237/ann
Year Built 2007
Annual Tax Amount $3,911
Tax Year 2023
Property Description
STUNNING, TURN-KEY HOME WITH MOST EVERYTHING NEW! NEW ROOF, NEW DECKS, 36 NEW WINDOWS, NEW SIDING/EXTERIOR PAINT, NEW INTERIOR PAINT, NEW GUTTERS, NEW APPLIANCES, NEW HOT TUB, NEW FURNITURE! PERFECT LOCATION - CLOSE TO THE SOUND AND JUST 4 LOTS FROM THE OCEANFRONT! Nestled within the highly coveted Sanderling neighborhood in northern Duck, NC, 101 Ruddy Duck Lane presents a captivating blend of coastal charm and modern comfort. Boasting five bedrooms, five-and-a-half bathrooms, and over 3,200 square feet of living space, this soundside retreat offers an idyllic haven for both relaxation and recreation. At ground level, the meticulously landscaped grounds invite you to bask in the serenity of the outdoors, complete with two refreshing outdoor showers and ample storage space beneath the home. Ascending to the second level, discover a spacious bonus living area alongside four inviting bedrooms, three of which feature private, full ensuite bathrooms. Step out onto the newly updated L-shaped deck to soak in the panoramic views or luxuriate in the spacious outdoor hot tub. The third level unveils the heart of the home—an awe-inspiring main living area adorned with vaulted ceilings, hardwood accents, and a cozy gas fireplace. Seamlessly flowing into the well-appointed kitchen and dining area, this space is bathed in natural light, offering a seamless blend of elegance and comfort. Ascend to the elevated bonus room, a tranquil retreat boasting breathtaking vistas of the Atlantic Ocean. A hallway leads to the master suite, a sanctuary of comfort boasting generous closet space and a spa-like ensuite bathroom complete with a large standing shower, and separate, luxurious clawfoot bathtub. 101 Ruddy Duck Lane offers more than just a home—it's a gateway to an unparalleled lifestyle. Enjoy easy access to the pristine beaches just a few lots to the east, and tranquil waters of Currituck Sound to the west, as well as exclusive amenities of the Sanderling community including a soundside racquet club and swimming pool. There is a crosswalk right in front of this home that takes you to right to the nature path to beach...just a short walk and you are toes in the sand! Indulge in fine dining at The Paper Canoe restaurant, pamper yourself at the award-winning Sanderling Resort and Spa, or enjoy the Sanderling Resort’s two wonderful restaurants in the Life Saving Station or Kimball’s Kitchen. With downtown Duck’s shopping, dining and event options just a few miles south, and historic Corolla a short drive north, every convenience and delight of the Outer Banks awaits. Whether you seek relaxation, adventure, or simply the joys of coastal living, this exceptional property promises the best of beachside living. Don't miss your chance to call 101 Ruddy Duck Lane your own—please request full, detailed list of improvements and schedule a showing today to embark on a journey to coastal paradise!
Location
State NC
County Dare
Area Duck Westside
Zoning RS-1
Interior
Interior Features All Window Treatments, Beamed Ceiling(s), Dryer Connection, Gas Fireplace, Ensuite, Washer Connection
Heating Central
Cooling Central
Flooring Carpet, Ceramic Tile, Hardwood, Luxury Vinyl Plank
Appliance Dishwasher, Dryer, Microwave, Range/Oven, Refrigerator, Washer, 2nd Refrigerator
Exterior
Exterior Feature Ceiling Fan(s), Covered Decks, Hot Tub, Outside Lighting, Outside Shower, Smoke Detector(s), Sun Deck, Dry Entry, Inside Laundry Room
Parking Features Off Street
Pool Association Pool
Amenities Available Health Club, Ocean Access, Outdoor-Comm. Pool, Outdoor-Comm. Tennis
Waterfront Description None
View Ocean, Pond
Roof Type Asphalt/Fiber Shingle
Building
Lot Description Corner
Foundation Piling
Sewer Private Septic
Water Municipal
Others
Acceptable Financing Conventional
Listing Terms Conventional
Financing Cash,Conventional
Read Less
Want to know what your home might be worth? Contact us for a FREE valuation!

Our team is ready to help you sell your home for the highest possible price ASAP

Copyright © 2024 Outer Banks Association of Realtors. All rights reserved.
Bought with Missi Dermatas • Outer Banks Realty Group






