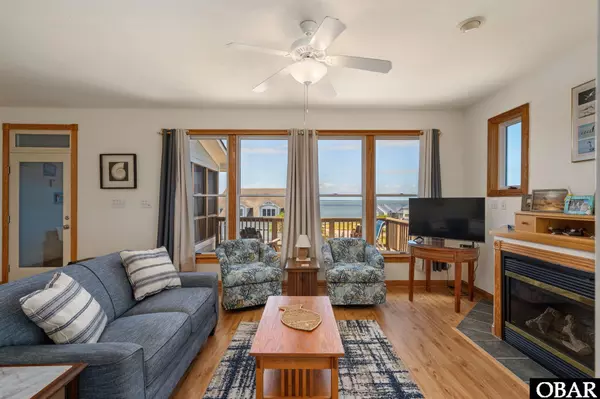$510,000
$539,000
5.4%For more information regarding the value of a property, please contact us for a free consultation.
129 B Jay Crest Road #Unit #804 Duck, NC 27949
3 Beds
3 Baths
2,405 SqFt
Key Details
Sold Price $510,000
Property Type Condo
Sub Type Condo
Listing Status Sold
Purchase Type For Sale
Square Footage 2,405 sqft
Price per Sqft $212
Subdivision Nantucket Vill
MLS Listing ID 123452
Sold Date 04/10/24
Style Coastal
Bedrooms 3
Full Baths 3
HOA Fees $1,023/ann
Year Built 2003
Annual Tax Amount $2,611
Tax Year 2023
Lot Size 2,613 Sqft
Acres 0.06
Property Description
Nantucket Village living at it's best with Sound Views from each of the 3 levels of living. This building is situation perfectly to take advantage of the Sound Views from an elevated vantage point. Ground level offers a 2-car garage, laundry room, full hall bath with tub shower, bedroom and study and covered deck. The game room and study have great unobstructed Sound Views. The mid-level offers a large, open concept, kitchen, living, dining area which, again has great - you guessed it - Sound Views! There's a large fixed glass window on the north that floods this room with natural light. Granite and solid surface countertops top off this nice sized kitchen and work space, complete with a pantry. (Please note that the gas fireplace has not been used by current owners and is not connected to a fuel tank.) On the west side of the living area you'll find both a screened porch and open deck to enjoy the - you guessed it - the Sound Views! There's also a large owner storage area, bedroom and full bath with a tiled shower to round out the living on this floor. The top floor hosts a generous ensuite bedroom with access to the deck for the - wait for it - Sound Views! The bath is tiled and there's a shower and jacuzzi tub for you to relax and celebrate days end. This condo "lives large" as you'll see and rooms are generous. Put this one on your "must have" list today! Indoor association pool and outdoor tennis are the icing on the cake for this sweet community in Duck!
Location
State NC
County Dare
Area Duck Westside
Zoning R-2
Interior
Interior Features 9' Ceilings, All Window Treatments, Gas Connection, Gas Fireplace, Wet Bar
Heating Central, Electric, Forced Air, Heat Pump
Cooling Central, Heat Pump
Flooring Carpet, Ceramic Tile, Vinyl Tile
Appliance Dishwasher, Dryer, Microwave, Range/Oven, Refrigerator, Washer, 2nd Refrigerator
Exterior
Exterior Feature Ceiling Fan(s), Common Laundry Area, Covered Decks, Garage Door Opener, Landscaped, Outdoor Tennis, Screened Porch, Storm Doors, Sun Deck, Boat Dock
Parking Features Parking Garage, Off Street
Pool Association Pool
Amenities Available Boat Ramp, Boat Dock, Indoor-Comm. Pool, Outdoor-Comm. Tennis
Waterfront Description None
View Sound
Roof Type Asphalt/Fiber Shingle
Building
Foundation Slab
Sewer Community Septic
Water Municipal
Structure Type Cement Fiber Board
Others
Acceptable Financing Cash
Listing Terms Cash
Financing Cash,Conventional
Read Less
Want to know what your home might be worth? Contact us for a FREE valuation!

Our team is ready to help you sell your home for the highest possible price ASAP

Copyright © 2024 Outer Banks Association of Realtors. All rights reserved.
Bought with Rick Owens • Southern Shores Realty






