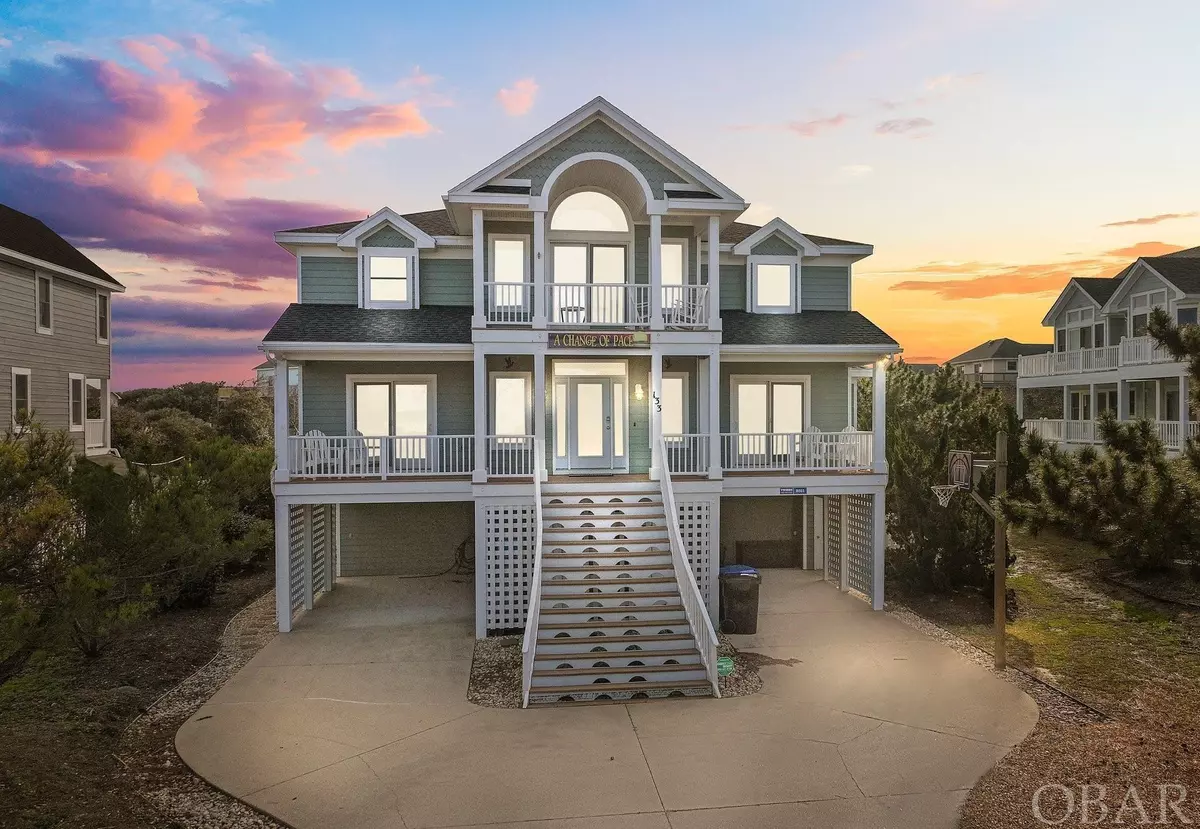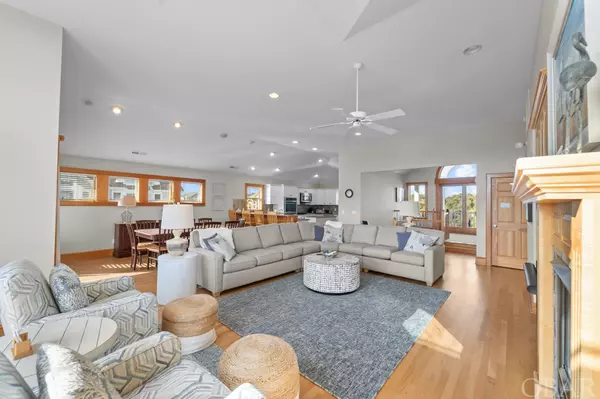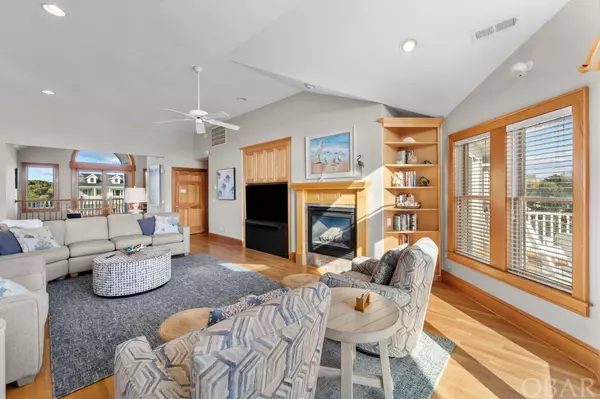$1,650,000
$1,675,000
1.5%For more information regarding the value of a property, please contact us for a free consultation.
133 Duck Landing Lane #Lot 34 Duck, NC 27949
7 Beds
7.5 Baths
4,189 SqFt
Key Details
Sold Price $1,650,000
Property Type Single Family Home
Sub Type Single Family - Detached
Listing Status Sold
Purchase Type For Sale
Square Footage 4,189 sqft
Price per Sqft $393
Subdivision Duck Landing
MLS Listing ID 124310
Sold Date 03/19/24
Style Reverse Floor Plan,Coastal
Bedrooms 7
Full Baths 7
Half Baths 1
HOA Fees $293/ann
Year Built 2002
Annual Tax Amount $6,230
Tax Year 2023
Lot Size 0.370 Acres
Acres 0.37
Property Description
Indulge yourself in the prestige of this beautiful oceanside property, only steps to the beach and tastefully set in an upscale community within the highly sought-after Village of Duck. Enjoy the spacious floor plan, which provides large areas for both quiet escapes and social occasions. This exceptional residence has 7 bedrooms, 7 full bathrooms, a powder room, and it proudly sits on an elevated plot, ensuring safety from flood concerns. Every detail of this home radiates sophistication, from the hardwood flooring to the soaring ceilings. The reverse floor plan melds coastal aesthetics with functional design, showcasing meticulous craftsmanship. The top floor gourmet kitchen, with high-end stainless steel appliances, effortlessly flows into the spacious family room adorned with a cozy gas fireplace. Two decks, one on each side of the house, provide ample opportunities to soak up the sun. There is a large screened porch with lots of seating, perfect for morning coffee or an afternoon cocktail! A sitting area and powder room add to the top-level ambiance. The primary suite with expansive closet space, a lavishly appointed bathroom, and direct access to a private back deck, completes this elevated living experience. Ease and accessibility are enhanced by the presence of an elevator that connects to every floor. The mid-level serves as the main rest and recreation area with four en-suite bedrooms and a den for relaxation. Decks on this level offer additional outdoor relaxing and ideal lounging spots to enjoy the ocean breezes. On the ground floor is where the final two bedrooms are located, one of which is an en-suite, while the second has access to a full shared bathroom. A game room with plenty of seating, large TV, pool table, mini bar, full fridge, and icemaker adds a touch of hospitality and sophistication to this level. Outside, the residence features a private heated outdoor pool with tiled flooring, brand new hot tub, volleyball court, outdoor shower, and an array of decks—some bathed in sunlight, others shaded. This exceptional property offers a serene retreat in close proximity to upscale shopping, fine dining establishments, and the pristine beaches that define coastal living. The neighborhood offers a wonderful amenity package with tennis courts and a clubhouse featuring a large indoor heated pool pool, fitness center, and game room! Be sure to check out the tour in link, or cut/paste into your browser: https://my.matterport.com/show/m=LeyRjmWkRgr&play=1&brand=0&mls=1&
Location
State NC
County Dare
Area Duck Oceanside
Zoning RS-1
Interior
Interior Features Dryer Connection, Gas Connection, Gas Fireplace, Ice Maker Connection, Ensuite, Some Windows Treated, Walk in Closet, Washer Connection, Wet Bar, 1st Flr Ensuite
Heating Central, Electric, Heat Pump, Zoned
Cooling Central, Heat Pump, Zoned
Flooring Carpet, Tile, Hardwood
Appliance Countertop Range, Dishwasher, Dryer, Ice Machine, Microwave, Refrigerator w/Ice Maker, Wall Oven, Washer, 2nd Dishwasher, 2nd Refrigerator
Exterior
Exterior Feature Beach Access, Boardwalk to Beach, Ceiling Fan(s), Covered Decks, Elevator, Fenced Yard, Hot Tub, Landscaped, Lawn Sprinklers, Outside Lighting, Outside Shower, Screened Porch, Security System, Smoke Detector(s), Sun Deck, Dry Entry, Inside Laundry Room
Garage Paved, Under
Pool Outdoor, In Ground, Private Pool, Association Pool
Amenities Available Clubhouse, Health Club, Indoor-Comm. Pool, Ocean Access, Outdoor-Comm. Pool, Outdoor-Comm. Tennis, Playground, Common Area
Waterfront Description None
View Ocean
Roof Type Asphalt/Fiber Shingle
Building
Lot Description Level
Foundation Piling
Sewer Private Septic
Water Municipal
Structure Type Cement Fiber Board
Others
Acceptable Financing Conventional
Listing Terms Conventional
Financing Cash,Conventional,Jumbo Loan
Read Less
Want to know what your home might be worth? Contact us for a FREE valuation!

Our team is ready to help you sell your home for the highest possible price ASAP
Copyright © 2024 Outer Banks Association of Realtors. All rights reserved.
Bought with John Mausteller • Coldwell Banker Seaside Realty KH






