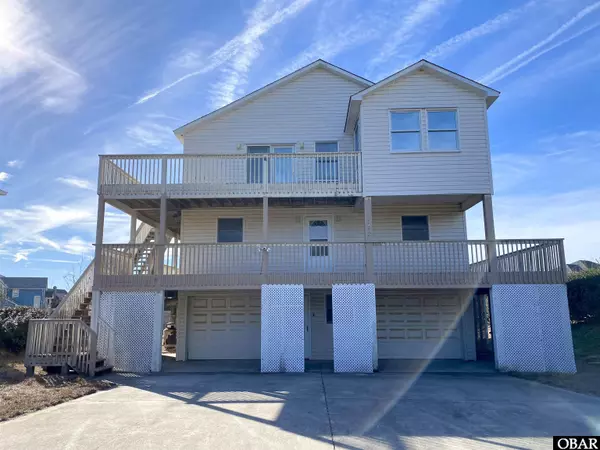$579,000
$579,000
For more information regarding the value of a property, please contact us for a free consultation.
112 Clifton Street #Lot 36 Kitty Hawk, NC 27949
4 Beds
3 Baths
2,483 SqFt
Key Details
Sold Price $579,000
Property Type Single Family Home
Sub Type Single Family - Detached
Listing Status Sold
Purchase Type For Sale
Square Footage 2,483 sqft
Price per Sqft $233
Subdivision Bay Ridge
MLS Listing ID 124429
Sold Date 03/13/24
Style Reverse Floor Plan
Bedrooms 4
Full Baths 2
Half Baths 2
Year Built 1999
Annual Tax Amount $3,490
Tax Year 2023
Lot Size 0.340 Acres
Acres 0.34
Property Sub-Type Single Family - Detached
Property Description
This spacious 4 bedroom, 2 full bath and 2 half bath home is located near the end of a cul de sac on a quiet road with only 9 homes. X flood zone (no flood insurance required) with peek a boo ocean views. Huge homesite - 15,000 square feet - so there's plenty of room for a pool. Only a few streets from the sound and bike path. There's a heated 2 car garage with workshop, 3 bonus rooms that aren't included in the heated square living, tons of storage and plenty of parking. The kitchen has 2 pantries, an abundance of cabinets, center island and a full size freezer. Updates include roof, 1 heat pump, washer, dryer, drain field and hot water heater. Garage is heated and cooled. Garage square footage is not counted in heated living area.
Location
State NC
County Dare
Area Kitty Hawk Westside
Zoning BR-2
Interior
Interior Features Dryer Connection, Gas Connection, Gas Fireplace, Ensuite, Pantry, Some Windows Treated, Walk in Closet, Washer Connection
Heating Central, Electric, Heat Pump, Zoned
Cooling Central, Heat Pump, Zoned
Flooring Carpet, Vinyl
Appliance Dishwasher, Dryer, Freezer, Microwave, Refrigerator, Washer
Exterior
Exterior Feature Ceiling Fan(s), Covered Decks, Outside Shower, Screened Porch, Sun Deck
Waterfront Description More than 5th row
View Ocean
Roof Type Asphalt/Fiber Shingle
Building
Lot Description Cul-de-sac
Foundation Piling
Sewer Private Septic
Water Municipal
Structure Type Vinyl
Others
Acceptable Financing Jumbo Loan
Listing Terms Jumbo Loan
Financing Cash,Conventional
Read Less
Want to know what your home might be worth? Contact us for a FREE valuation!

Our team is ready to help you sell your home for the highest possible price ASAP

Copyright © 2025 Outer Banks Association of Realtors. All rights reserved.
Bought with Joanne Kepler • Beach Realty & Construction- Corolla





