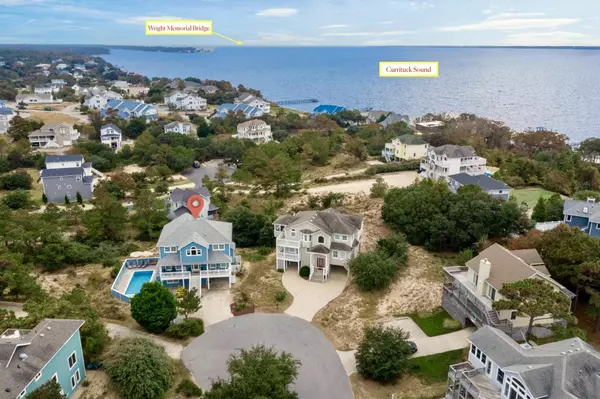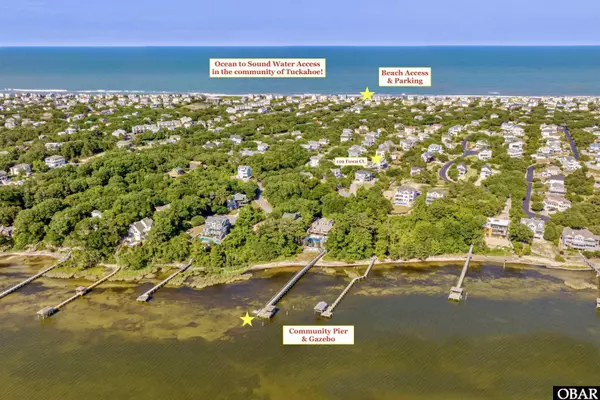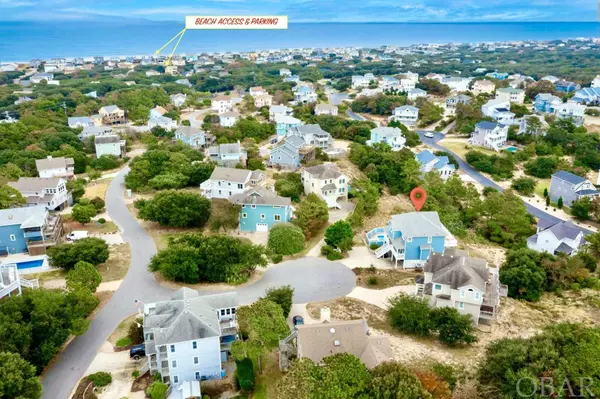$1,230,000
$1,249,000
1.5%For more information regarding the value of a property, please contact us for a free consultation.
129 Fawn Court #Lot #54 Duck, NC 27949
7 Beds
5.5 Baths
3,430 SqFt
Key Details
Sold Price $1,230,000
Property Type Single Family Home
Sub Type Single Family - Detached
Listing Status Sold
Purchase Type For Sale
Square Footage 3,430 sqft
Price per Sqft $358
Subdivision Tuckahoe
MLS Listing ID 123947
Sold Date 01/30/24
Style Reverse Floor Plan,Coastal
Bedrooms 7
Full Baths 5
Half Baths 1
HOA Fees $58/ann
Year Built 2000
Annual Tax Amount $3,725
Tax Year 2023
Lot Size 0.340 Acres
Acres 0.34
Property Description
Breathtaking water views and majestic sunset vistas will steal your heart in the seaside town of DUCK! With its high elevation this truly turn-key beauty showcases an extensive list of recent home improvements & sparkling water views of the Currituck Sound. Nestled in the sought-after community of Tuckahoe which offers rare and invaluable amenities with private beach access, oceanfront parking, easy crosswalk on Duck Rd, a community pool, tennis court, plus sound side pier with gazebo for crabbing, fishing and water sports. For more seaside fun, pop over to the village of Duck on bike, golf cart or foot to enjoy all it has to offer, from upscale dining to sunset cocktails, shopping, yoga, town events, music and more! Thanks to meticulous homeowners you'll be settled in and relaxing in no time because the updates and maintenance have already been done for you! Quality built through and through the home offers 7 spacious bedrooms, 5 1/2 baths, nearly 3,500 square feet of living space & amenities with Game Room, newly refinished private pool & hot tub make it an ideal investment property. A light and bright Great Room with Oceanview offers an open-concept floor plan delightful for entertaining guests. You'll be thrilled with the recently updated LVT flooring with fresh new decor & furnishings. A well-appointed Kitchen steals the show featuring a new GE Café appliance suite with Induction cooktop & dual oven, counter-depth French door refrigerator with ice maker, new sink & plumbing fixtures, accent tile backsplash, under counter lighting & beverage cooler, granite countertops, 5-stage reverse osmosis water filter w/dedicated faucet, coffee bar, and plenty of cabinetry for your provisions. Adjacent to the kitchen is a Powder bath and the Primary Bedroom Suite with oversized bath, soaking tub, dual vanities plus 2 walk-in closets. The home's mid-floor features a welcoming Foyer, custom office/den niche, 1 of 2 Stackable Washer/Dryer Units, and 4 EnSuite Bedrooms, 2 with private baths and 2 with shared Jack and Jill bath setup. The west-facing covered deck with additional water views is sensational for lounging or reading just beckoning for daybeds and hammocks to rest the day away! A dry entry from carport opens to the Ground floor with spacious Game Room, Wet Bar with full-sized fridge, the 2nd Laundry closet, a full bathroom, 2 additional spacious bedrooms and easy access to the pool deck. The sparkling swimming pool & hot tub are equipped with covers for winterizing off season. You'll appreciate the new pool deck, a large out door shower with dressing area, new furnishings & stainless steel propane grill will entertain a crowd while you take in the glorious sunsets. The exterior of the home truly shines with lovely landscaping, all new exterior paint, new top-floor DECK w/low-maintenance vinyl deck railings, new roof, refinished pool surface, new LED lighting, many new windows, Polywood outdoor furnishings, new custom window treatments, decor, 3 WIFI app-enabled Thermostats, WIFI sprinkler controller, weather station, multiple security cameras, over-the-air antenna with amplifier for streaming to many new TVs & outdoor shed for storing tools, beach gear & more. A complete list of improvements is available in Associated Documents or per request. Furnishings convey with the sale, property not currently rented and used as a second home. Looking for an income producer? Look no further, this 7 bedroom is projected to produce $107k annually. Don't miss your opportunity to own a truly turn-key beauty with everything to offer in Duck! For 3D Virtual Tour copy and paste the following link: https://unbranded.youriguide.com/129_fawn_ct_duck_nc/
Location
State NC
County Dare
Area Duck Westside
Zoning RS-1
Interior
Interior Features 9' Ceilings, All Window Treatments, Cathedral Ceiling(s), Gas Fireplace, Ensuite, Walk in Closet, Wet Bar
Heating Central, Zoned
Cooling Central, Zoned
Flooring Carpet, Tile, Luxury Vinyl Plank
Appliance Dishwasher, Dryer, Microwave, Range/Oven, Refrigerator w/Ice Maker, Washer, 2nd Refrigerator, Stackable Washer/Dryer, Wine Cooler
Exterior
Exterior Feature Beach Access, Ceiling Fan(s), Hot Tub, Landscaped, Outside Lighting, Smoke Detector(s), Sun Deck
Parking Features Paved
Pool Outdoor, In Ground, Private Pool, Association Pool
Amenities Available Ocean Access, Outdoor-Comm. Pool, Outdoor-Comm. Tennis, Sound Access
Waterfront Description None
View Ocean, Sound
Roof Type Asphalt/Fiber Shingle
Building
Lot Description Cul-de-sac
Foundation Piling
Sewer Private Septic
Water Municipal
Structure Type Cement Fiber Board
Others
Acceptable Financing Cash
Listing Terms Cash
Financing Cash,Conventional
Read Less
Want to know what your home might be worth? Contact us for a FREE valuation!

Our team is ready to help you sell your home for the highest possible price ASAP

Copyright © 2024 Outer Banks Association of Realtors. All rights reserved.
Bought with Mike Ross • Southern Shores Realty






