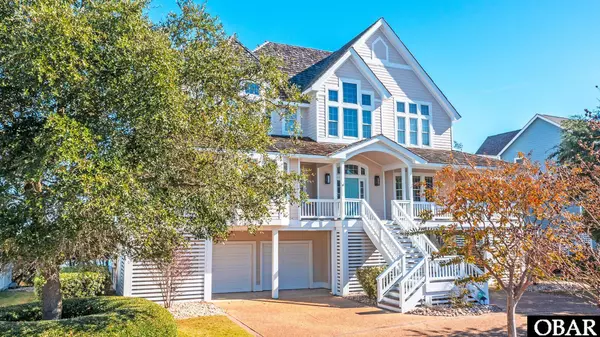$1,756,250
$1,950,000
9.9%For more information regarding the value of a property, please contact us for a free consultation.
44 Ballast Point Drive #Lot #44 Manteo, NC 27954
4 Beds
4 Baths
4,138 SqFt
Key Details
Sold Price $1,756,250
Property Type Single Family Home
Sub Type Single Family - Detached
Listing Status Sold
Purchase Type For Sale
Square Footage 4,138 sqft
Price per Sqft $424
Subdivision Pc-Ballast Point
MLS Listing ID 123940
Sold Date 01/29/24
Style Contemporary,Reverse Floor Plan
Bedrooms 4
Full Baths 4
HOA Fees $191/ann
Year Built 1997
Annual Tax Amount $6,829
Tax Year 2023
Property Description
Welcome to 44 Ballast Point Drive - A stunning waterfront home in Ballast Point-Pirates Cove that boasts unrivaled quality and attention to detail. The home is perfectly designed to take full advantage of the Soundfront water views, making it a true gem for anyone looking for an exquisite living experience. One of the most impressive features of this home is the top level soaring cathedral ceilings that create a grand atmosphere. The 20' curved granite bar is the centerpiece of the home with the focal point of the waterfront views and is perfect for entertaining guests in style. It comes fully equipped with an ice maker, undercounter refrigerator, custom cabinetry, and pull-out shelves with more than enough space for a full bar setup. The top floor of this home includes an expansive living area with beautiful hardwood flooring, a gas fireplace, built-in entertainment cabinetry center, a den/office or extra sleep area with a barn door enclosure, dining room and gourmet kitchen. The spacious kitchen is a chef's dream, featuring a 4 grill gas burner stove, double wall ovens, built-in microwave, a sub-zero refrigerator, Bosch dishwasher, wine cooler, corian countertops, a huge pantry with custom shelving, under counter wine cooler. This top floor level also has a full bath. The home boasts a 9' Andersen French door that allows you to take in the breathtaking views of the surrounding water. The mid-level comprises of the primary suite with its own private fireplace, cedar walk-in closet, whirlpool tub, and tiled shower, an additional guest suite and two guest bedrooms, all with French door access to outside decks overlooking the water. New carpet in 2021 in the bedrooms and Hand Crafted Hardwood, Mannington "Sanctuary Fresh Air" flooring on the top level, main stairs, foyer and lower level steps and entry. Additionally, an ELEVATOR from the bottom level is provided for easy access to upper levels. Additional features include a Tankless Gas Hot Water Heater and Roof is original 50 year Cedar Shake Roof Shingles . The home has a vast, 22X22 (2)-car garage, plus additional underneath parking, storage and workshop/tackle room with a mini split heat and ac unit, an outside shower, and fish cleaning table with water faucet. This home is an avid fisherman or boater's dream with 100 feet of water frontage, bulkheaded with a private beach and community sandy beach right out back. Lighted private dock with bench seating, and a manicured lawn with an irrigation system. Slip #20 in Ballast Point Canal is assigned to 44 Ballast Point with an annual fee of $130/yr. The home is also ideal for a primary, second home or vacation investment property. Pirates Cove is a 24/hr gated community with roaming security. Onsite Restaurant, Tiki Bar with summer music entertainment. A Ships Store for essentials and a full service marina with fuel docks. Amenities include a Clubhouse for social events, pool with snack bar and game room. Lighted tennis courts, play ground, volley ball court, community pavilion, fitness center and miles of lighted docks to walk or jog on. Overall, this waterfront home is the perfect blend of luxury, comfort, and style. Don't miss out on the opportunity to make it your own. Contact us today to schedule a viewing. Please see associated documents for exclusion list upgrades and unique features.
Location
State NC
County Dare
Area Pirates Cove
Zoning R-5
Rooms
Dining Room 14'6X18
Kitchen 18'X13'
Interior
Interior Features 9' Ceilings, All Window Treatments, Cathedral Ceiling(s), Cedar Closet(s), Dryer Connection, Gas Connection, Gas Fireplace, Ice Maker Connection, Ensuite, Pantry, Walk in Closet, Washer Connection, Wet Bar, 1st Flr Ensuite
Heating Central, Heat Pump, Zoned, Mini-Split
Cooling Central, Heat Pump, Zoned, Mini-Split
Flooring Carpet, Tile, Wood, Engineered Wood
Appliance Countertop Range, Disposal, Dishwasher, Dryer, Ice Machine, Microwave, Refrigerator w/Ice Maker, Wall Oven, Washer, Wine Cooler
Exterior
Exterior Feature Ceiling Fan(s), Covered Decks, Elevator, Garage Door Opener, Jet Tub, Landscaped, Lawn Sprinklers, Outside Lighting, Outside Shower, Smoke Detector(s), Storm Doors, Storm Windows, Sun Deck, Boat Dock, Dry Entry
Parking Features Under
Pool Association Pool
Amenities Available Boat Dock, Clubhouse, Gated Community, Health Club, Outdoor-Comm. Pool, Outdoor-Comm. Tennis, Playground, Sound Access, Board Walk, Common Area
Waterfront Description Soundfront
View Sound
Roof Type Wood Shingles
Building
Lot Description Bulkheaded, Level, Water Frontage
Foundation Piling, Slab
Sewer Municipal Sewer
Water Municipal
Structure Type Lap Siding,Cement Fiber Board,Hurricane Shutters
Others
Restrictions Named Prospects Exempt
Acceptable Financing Conventional
Listing Terms Conventional
Financing Cash,Conventional,Jumbo Loan
Read Less
Want to know what your home might be worth? Contact us for a FREE valuation!

Our team is ready to help you sell your home for the highest possible price ASAP

Copyright © 2024 Outer Banks Association of Realtors. All rights reserved.
Bought with Alex Argiroff • Keller Williams - Outer Banks






