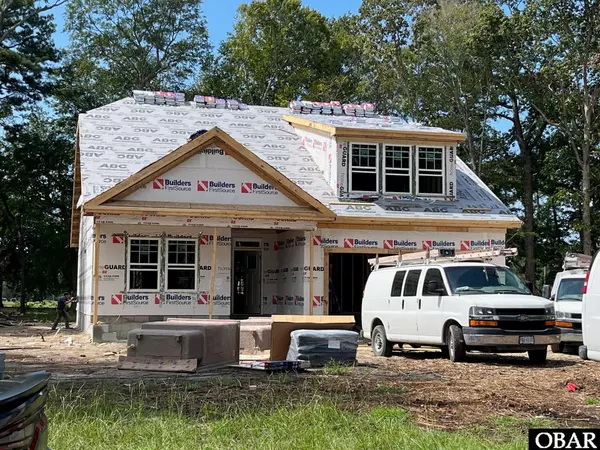$405,000
$405,000
For more information regarding the value of a property, please contact us for a free consultation.
156 Golf Club Drive #lot #21 Elizabeth City, NC 27909
4 Beds
3 Baths
2,393 SqFt
Key Details
Sold Price $405,000
Property Type Single Family Home
Sub Type Single Family - Detached
Listing Status Sold
Purchase Type For Sale
Square Footage 2,393 sqft
Price per Sqft $169
Subdivision Fairway Estates
MLS Listing ID 123137
Sold Date 11/21/23
Bedrooms 4
Full Baths 3
Year Built 2023
Annual Tax Amount $566
Tax Year 2022
Property Description
Experience the allure of modern living with our brand-new construction nestled in the heart of a vibrant neighborhood on the northside of town. Anticipate the grand reveal in November 2023 as this masterpiece takes its final form. Imagine waking with a view of the adjacent golf course right from your backyard! Proximity to the club house is just a leisurely stroll away. Step inside and find not just four bedrooms, but a coveted bonus room that holds endless possibilities. With three luxurious full baths, mornings will never be the same again. The kitchen emerges as the heart of the home, furnished with stainless appliances, an expansive island, and a generously sized pantry. On the first floor, the primary en-suite is a sanctuary of comfort, crowned with an elegant tray ceiling that speaks of luxury. A sprawling walk-in closet offers space for your personal style to flourish, while the double bowl vanity and walk-in shower complete your private oasis. Hosting guests is a breeze with a downstairs bedroom and an adjacent full bath. Venture upstairs to discover two additional bedrooms, where comfort and serenity intertwine. A loft area opens up opportunities for creativity, whether it's a cozy reading nook or a vibrant play space. A final full bath upstairs caters to the needs of both family and friends. Capture the essence of refined living, where every detail has been carefully curated.
Location
State NC
County Other
Area Elizabeth City
Zoning R-15
Interior
Interior Features Dryer Connection, Ensuite, Pantry, Walk in Closet, Washer Connection, 1st Flr Ensuite
Heating Heat Pump
Cooling Central
Flooring Carpet, Luxury Vinyl Plank
Appliance Dishwasher, Microwave, Range/Oven
Exterior
Exterior Feature Ceiling Fan(s)
Waterfront Description None
Building
Foundation Slab
Sewer Municipal Sewer
Water Municipal
Others
Acceptable Financing VA
Listing Terms VA
Financing Cash,Conventional,FHA,VA
Read Less
Want to know what your home might be worth? Contact us for a FREE valuation!

Our team is ready to help you sell your home for the highest possible price ASAP
Copyright © 2024 Outer Banks Association of Realtors. All rights reserved.
Bought with * **Not a Member • **Not a Member






