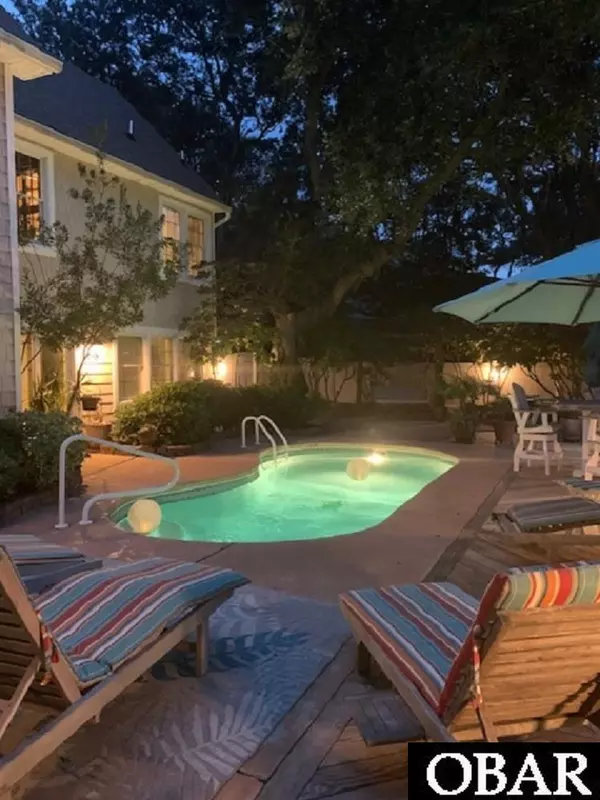$1,005,000
$990,000
1.5%For more information regarding the value of a property, please contact us for a free consultation.
106 E Sea Hawk Drive #Lot 17 Duck, NC 27949
4 Beds
4 Baths
3,001 SqFt
Key Details
Sold Price $1,005,000
Property Type Single Family Home
Sub Type Single Family - Detached
Listing Status Sold
Purchase Type For Sale
Square Footage 3,001 sqft
Price per Sqft $334
Subdivision Sea Hawk
MLS Listing ID 123488
Sold Date 10/25/23
Style Coastal
Bedrooms 4
Full Baths 4
HOA Fees $18/ann
Year Built 1983
Annual Tax Amount $4,002
Tax Year 2023
Lot Size 0.340 Acres
Acres 0.34
Property Sub-Type Single Family - Detached
Property Description
Duck Oceanside, four bedrooms four baths, Salt Water POOL surrounded by beautiful landscape. Middle level has most of the living area including the nice master suite. Mostly one level living which is attractive for a year round home. It has been used as a full-time residence for many years. Only 13 lots to the oceanfronts. Bright, open kitchen with granite countertops and plenty of cabinet space. Kitchen and living area accesses the spacious screened sunroom. The sunroom has a gorgeous tile floor, wainscoting and a cathedral ceiling done of lovely beadboard. Sun porch screens and screen frames were updated in 2022. The living room has tongue and grove hardwood floors, a gas fireplace with very attractive built-in cabinets and display shelves. The spacious master bedroom suite is conveniently located on this floor and has two walk-in closets and a very private 16-foot-wide back deck. The master bath has a jet tub and a walk-in shower, double sinks and a beautiful tile floor. Also on the main living level is a large room that can be used as a roomy office and another full bath. The main front wrap-around deck is a whopping 36 X 8 adjoining an 8 X 18 deck and stairs were just rebuilt this summer. Upstairs on the third level are two bedrooms and a full bath with a convenient office space. Downstairs, first level, is a roomy entertainment area with bar and wine cooler. There is also an 11 X 15 unheated room that is used as a work shop/storage room not counted in Heated Living Area. This could easily become heated space by extending the duct work a few feet and putting in vents. The entertainment area opens to the inviting pool area. The fenced-in pool area is exquisitely landscaped. Very tranquil. There is another large bedroom and full bath on that level as well. Parking underneath with convenient DRY ENTRY. Renovations by premier builder Mark Martin of Sandmark Construction, so you know the work was of the best quality. Extra touches include tiled floor mosaics of a sea turtle and blue crab. Two Propane gas tanks, both owned by Seller and convey with property. Pool pressure treated deck replaced 2022. Gutter guard covers added 2022. The gutter system feeds out of irrigation hoses off from the home. You will note how high the home sits compared to all of the land around it. Sought after X Zone! Roof installed 2005 with 30-year architectural shingles – excellent condition! Both Heating/AC systems were replaced inside and outside in 2022. They are in perfect condition. Central Vac, Andersen windows and sliders. The yard is fantastic with Live Oaks. A quick walk to downtown Duck with restaurants, coffee shops, doughnut & ice cream shops and plenty of shopping. Sea Hawk Citizens Association HOA. $225 per year. E-mail address: monica.thibodeau@carolinadesigns.com phone contact: 252-202-1271. The HOA maintains beach access boardwalk and parking spaces and sound view deck. HOA also maintains landscaping in the access areas and parking lot. HOA provides maintenance for 2 entry signs, East & West, and the landscaping. Look in Associated Docs for Expenses, RPD/MOG, Bill of Sale and Inclusion List, Insurance Dec Pages, Lighthouse Floor Plan and 2012 Appraisal Floor Plan etc. 8 X 16 locked storage room on ground level northwest corner. The owners have a dog that needs to be removed prior to showing. Sweet little beagle. Cat will hide and has his own cat door to go in and out. The owner says he can fill in and cover over cat doors if the buyer requests. EZ to Show, we just need an appointment with the Sellers. Combo Lockbox.
Location
State NC
County Dare
Area Duck Oceanside
Zoning RS-1
Interior
Interior Features Gas Fireplace, Ensuite
Heating Heat Pump
Cooling Heat Pump
Flooring Carpet, Tile, Wood
Appliance Dishwasher, Dryer, Microwave, Range/Oven, Refrigerator w/Ice Maker, Washer, 2nd Refrigerator
Exterior
Exterior Feature Beach Access, Ceiling Fan(s), Central Vacuum, Outside Lighting, Outside Shower, Screened Porch, Dry Entry
Parking Features Paved, Under
Pool Outdoor, In Ground, Salt, Private Pool
Amenities Available Ocean Access
Waterfront Description None
Roof Type Asphalt/Fiber Shingle
Building
Foundation Piling
Sewer Private Septic
Water Municipal
Structure Type Vinyl
Others
Acceptable Financing Conventional
Listing Terms Conventional
Financing Cash,Conventional
Read Less
Want to know what your home might be worth? Contact us for a FREE valuation!

Our team is ready to help you sell your home for the highest possible price ASAP

Copyright © 2025 Outer Banks Association of Realtors. All rights reserved.
Bought with Courtney Brown • Coldwell Banker Seaside Realty KH





