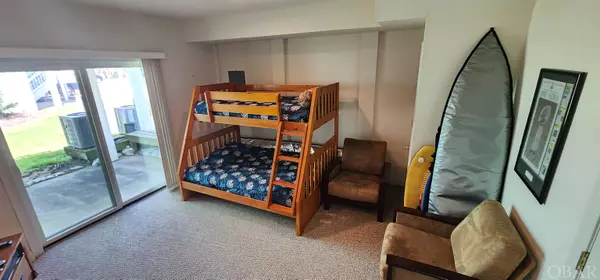$435,000
$475,000
8.4%For more information regarding the value of a property, please contact us for a free consultation.
1107 Cambridge Road #Unit# 305-H Kill Devil Hills, NC 27948
3 Beds
3.5 Baths
1,739 SqFt
Key Details
Sold Price $435,000
Property Type Condo
Sub Type Condo
Listing Status Sold
Purchase Type For Sale
Square Footage 1,739 sqft
Price per Sqft $250
Subdivision Bermuda Bay - Cambridge Cove
MLS Listing ID 122895
Sold Date 09/05/23
Style Caribbean,Reverse Floor Plan
Bedrooms 3
Full Baths 3
Half Baths 1
HOA Fees $608/ann
Year Built 2006
Annual Tax Amount $1,729
Tax Year 2022
Property Description
Extremely well maintained end unit condo. This is only the second home-owner and it has never been rented. The home is as clean as new, in great condition and fitted with two Nest Thermostat controls so you can control the home atmosphere from afar. The air control is double zoned for maximum comfort. Centrally located between the Sound waters and the Atlantic Ocean. One can go either way for just a few minutes and you are in the ocean or sound. There is a direct bike path with cross-walks to the Kill Devil Hills Bath House, Wright Brothers Memorial, Kill Devil Hills Town Center, Skate Park, Ball Fields and the Veterans Memorial. The association has a fantastic clubhouse that houses a workout/weight room, pool table, lounge, dining area and kitchen for entertaining parties. The association pool has a lazy river, sprinkler walk through showers for the kids and water slide Plenty of pool side space to hang out with the family, kids and friends. Bermuda Bay-Cambridge Cove is truly a resort oriented community with year round residents and weekly summer renters. The top deck has prime views of the Wright Brothers Memorial which glows at night and is a great viewing spot for stars at night. Please see the associated documents for all of the upgrades and updated items the seller has done to this home. There will be a video added late to show more photos of the unit.
Location
State NC
County Dare
Area Kill Devil Hills Westside
Zoning G/I
Interior
Interior Features 9' Ceilings, All Window Treatments, Cathedral Ceiling(s), Dryer Connection, Gas Connection, Gas Fireplace, Ice Maker Connection, Ensuite, Pantry, Some Windows Treated, Walk in Closet, Washer Connection
Heating Central, Electric, Heat Pump, Zoned
Cooling Central, Heat Pump, Zoned
Flooring Carpet, Vinyl
Appliance Dishwasher, Microwave, Range/Oven, Refrigerator w/Ice Maker, Stackable Washer/Dryer
Exterior
Exterior Feature Ceiling Fan(s), Covered Decks, Garage Door Opener, Landscaped, Lawn Sprinklers, Outside Lighting, Smoke Detector(s), Dry Entry
Parking Features Parking Lot, Paved, Reserved
Pool Outdoor, In Ground, Gunite, Association Pool
Amenities Available Clubhouse, Health Club, Outdoor-Comm. Pool, Sound Access, Board Walk, Common Area
Waterfront Description None
View Park Serv/Preserve
Roof Type Asphalt/Fiber Shingle
Building
Lot Description Adj to Park Serv./Preserv, Adj. To Common Area, Corner, Cul-de-sac, Level
Foundation Piling, Slab
Sewer Municipal Sewer
Water Municipal
Structure Type Lap Siding,Cement Fiber Board
Others
Acceptable Financing Conventional
Listing Terms Conventional
Financing Cash,Conventional
Read Less
Want to know what your home might be worth? Contact us for a FREE valuation!

Our team is ready to help you sell your home for the highest possible price ASAP

Copyright © 2024 Outer Banks Association of Realtors. All rights reserved.
Bought with Cameron Griggs • Coldwell Banker Seaside Realty KH






