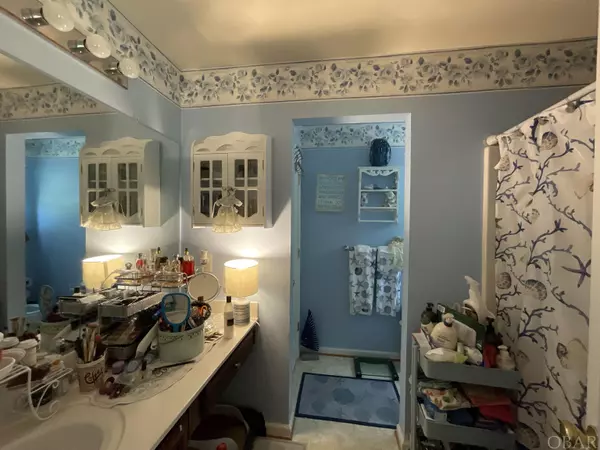$363,000
$359,900
0.9%For more information regarding the value of a property, please contact us for a free consultation.
120 Annas Way #Lot 51 Grandy, NC 27939
4 Beds
2 Baths
1,658 SqFt
Key Details
Sold Price $363,000
Property Type Single Family Home
Sub Type Single Family - Detached
Listing Status Sold
Purchase Type For Sale
Square Footage 1,658 sqft
Price per Sqft $218
Subdivision Steeple Chase
MLS Listing ID 122571
Sold Date 08/31/23
Style Ranch
Bedrooms 4
Full Baths 2
Year Built 2003
Annual Tax Amount $1,304
Tax Year 2022
Lot Size 0.690 Acres
Acres 0.69
Property Sub-Type Single Family - Detached
Property Description
Welcome to the sweet, southern town of Grandy in Lower Currituck. Just a 25 minute drive to the Outer Banks beaches, 15 minutes to renowned championship designed golf courses, Sanctuary Vineyards, and minutes from Grandy Greenhouse, local shops and restaurants. Nestled on a .70 acre lot in the highly sought after subdivision Steeple Chase, this 4 bedroom home features an open living concept having cathedral ceilings in the spacious living area with a cozy gas fire place, dining, large kitchen with lots of cabinets for storage and counter space, a large en-suite with a walk-in closet, 5ft shower and double vanities, a finished room over the 2 car garage, a private wooded backyard offers a tranquil oasis to read or birdwatch and a covered front porch for lazy summer days and sipping sweet-tea. What are you waiting for? Call today for your personal tour.
Location
State NC
County Currituck
Area Jarvisburg To Poplar Br.
Zoning SFM
Interior
Interior Features Cathedral Ceiling(s), Dryer Connection, Gas Fireplace, Ensuite, Pantry, Walk in Closet, Washer Connection
Heating Central, Forced Air, Heat Pump
Cooling Central, Heat Pump
Flooring Carpet, Vinyl
Appliance Dishwasher, Dryer, Freezer, Microwave, Range/Oven, Refrigerator, Washer
Exterior
Exterior Feature Ceiling Fan(s), Dry Entry
Parking Features Paved, Off Street
Waterfront Description None
Roof Type Asphalt/Fiber Shingle
Building
Lot Description Level, Wooded
Foundation Masonry
Sewer Private Septic
Water Well
Structure Type Block,Brick,Vinyl
Others
Acceptable Financing Cash
Listing Terms Cash
Financing Cash,Conventional
Read Less
Want to know what your home might be worth? Contact us for a FREE valuation!

Our team is ready to help you sell your home for the highest possible price ASAP

Copyright © 2025 Outer Banks Association of Realtors. All rights reserved.
Bought with Stephanie Doshier • The Doshier Team, LLC dba The Doshier Team OBX Realty





