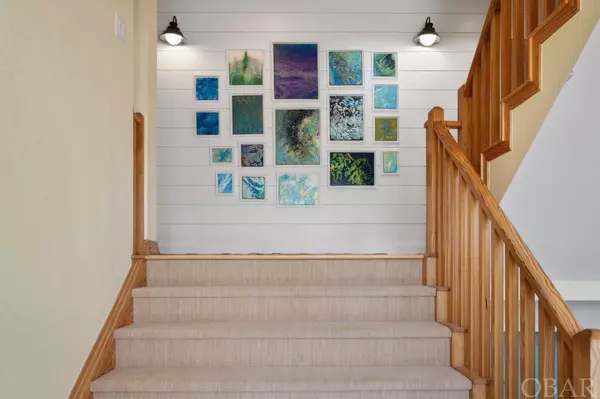$1,239,000
$1,239,000
For more information regarding the value of a property, please contact us for a free consultation.
792 Apollo Road #Lot 20 Corolla, NC 27927
4 Beds
5.5 Baths
3,468 SqFt
Key Details
Sold Price $1,239,000
Property Type Single Family Home
Sub Type Single Family - Detached
Listing Status Sold
Purchase Type For Sale
Square Footage 3,468 sqft
Price per Sqft $357
Subdivision Bi-Buck Island
MLS Listing ID 122954
Sold Date 08/30/23
Style Reverse Floor Plan,Coastal
Bedrooms 4
Full Baths 5
Half Baths 1
HOA Fees $414/ann
Year Built 1996
Annual Tax Amount $3,581
Tax Year 2022
Property Description
Welcome to your dreamy beachside getaway in the beautiful town of Corolla, NC. This beautifully designed home offers the perfect blend of modern luxury and coastal charm and has been completely redone from top to bottom. As soon as you enter the front door, you are immediately introduced to the quality customization's that this home provides with ship lap accent walls and a beachy blue green color pallet. You’ll find beautiful Hickory hardwood flooring throughout the open concept living, dining and kitchen area, all conveniently located on the top level of the home. The living area features a cozy gas fireplace, ideal for those cooler beach nights, and large windows that allow ample amounts of sunshine to come through. The updated kitchen is a ‘vacationing’ chef's delight, equipped with stainless steel appliances, marble countertops, and plentiful cabinet space. Enjoy preparing delicious meals while socializing with your family and friends at the peninsula or in the adjacent dining area. Offering three master suites plus a bunk room, all bedrooms are generously sized and provide a serene retreat after a day spent on the beach. The top-level primary suite boasts a luxurious en-suite bathroom, complete with a custom tile walk-in shower and dual vanities. The mid-level master suite features a luxurious soaking tub with dual vanities and its own private deck. The second master suite on the mid-level features crisp cool decor, a custom tile shower and a beautiful vanity with ship lap accent wall. This home is designed with entertainment in mind. The ground level features a Lanai with an accordion style sliding glass door that fully opens your own private outdoor living area. Gather your loved ones in the spacious, fully fenced in backyard, where you'll find a private heated saltwater pool, a hot tub, a grilling area and plenty of room to toss a Frisbee or play some corn hole. Whether you're hosting a summer barbecue or simply enjoying a refreshing dip in the pool, this backyard oasis is perfect for creating family beach memories that you will cherish for a lifetime. ADDITIONAL FEATURES for this home include; an Elevator, a mid-level den (with real leather Hide-A-Bed sofa) that could be converted to or used as a 5th bedroom, a ground level game/media room, Trex decking + composite handrails, custom tile showers, a Fortified Roof installed in 2020, a new hot water heater installed in 2022, regularly serviced HVAC systems, exterior painted in 2022, siding/window/door replacements, etc. This home has not been used as a rental in over ten years. Ask to see the list of Updates & Ages and the list of Bonus Features for this extraordinary home! Located in Buck Island, Corolla’s most prestigious private, gated, oceanfront community, this home is just a short walk or golf cart ride to the beach and offers the ultimate coastal lifestyle. Corolla is renowned for its charming shops, delicious local cuisine, and a wealth of outdoor activities. Explore the winding nature trails, go kayaking in the Currituck Sound, or visit the historic Currituck Beach Lighthouse and Whalehead Club. Don't miss out on the opportunity to own this upgraded Buck Island home in the heart of Corolla. Schedule your tour today and make this beachside retreat your very own! To view the 3D tour copy and paste the following link into your browser: https://unbranded.youriguide.com/792_apollo_rd_corolla_nc/
Location
State NC
County Currituck
Area Corolla Oceanside
Zoning SFO
Interior
Interior Features All Window Treatments, Cathedral Ceiling(s), Cedar Closet(s), Dryer Connection, Gas Connection, Gas Fireplace, Ensuite, Walk in Closet, Washer Connection, Wet Bar
Heating Central, Electric, Heat Pump, Zoned
Cooling Central, Heat Pump, Zoned
Flooring Carpet, Ceramic Tile, Tile, Hardwood, Vinyl Tile
Appliance Dishwasher, Dryer, Microwave, Range/Oven, Refrigerator, Washer, 2nd Refrigerator
Exterior
Exterior Feature Ceiling Fan(s), Covered Decks, Elevator, Fenced Yard, Hot Tub, Jet Tub, Landscaped, Lawn Sprinklers, Outside Lighting, Outside Shower, Smoke Detector(s), Sun Deck, Inside Laundry Room
Garage Paved, Off Street
Pool Outdoor, In Ground, Fiberglass, Heated, Salt, Private Pool, Association Pool
Amenities Available Gated Community, Ocean Access, Outdoor-Comm. Pool, Outdoor-Comm. Tennis, Playground, Board Walk, Common Area
Waterfront Description None
Roof Type FORTIFIED™ Roof
Building
Lot Description Cul-de-sac, Level
Foundation Piling, Slab
Sewer Municipal Sewer
Water Municipal
Structure Type Shakes,Cement Fiber Board,Composite Siding
Others
Acceptable Financing Conventional
Listing Terms Conventional
Financing Cash,Conventional,Jumbo Loan
Read Less
Want to know what your home might be worth? Contact us for a FREE valuation!

Our team is ready to help you sell your home for the highest possible price ASAP
Copyright © 2024 Outer Banks Association of Realtors. All rights reserved.
Bought with Jessica Fearns • Sun Realty - KDH






