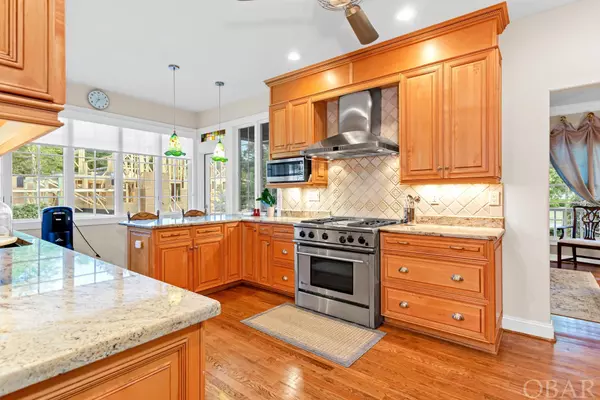$792,500
$785,000
1.0%For more information regarding the value of a property, please contact us for a free consultation.
38 Fairway Drive #Lot 15 Kitty Hawk, NC 27949
3 Beds
2.5 Baths
2,325 SqFt
Key Details
Sold Price $792,500
Property Type Single Family Home
Sub Type Single Family - Detached
Listing Status Sold
Purchase Type For Sale
Square Footage 2,325 sqft
Price per Sqft $340
Subdivision Southern Shores
MLS Listing ID 122280
Sold Date 07/27/23
Style Traditional,Craftsman
Bedrooms 3
Full Baths 2
Half Baths 1
HOA Fees $20/ann
Year Built 1993
Annual Tax Amount $2,480
Tax Year 2022
Lot Size 0.460 Acres
Acres 0.46
Property Sub-Type Single Family - Detached
Property Description
Embodying the epitome of Southern Living, this waterfront home exudes charm and functionality. Beautifully entwined on the private street of Fairway Drive, this 3 bedroom, 3 bathroom home is sure to ignite all of the senses. As soon as you arrive, the stunning views of the Duck Woods private golf course, the sweet sounds of the peaceful birds chirping, and the pleasant smells of a blooming landscape all come to life. For those who seek comfort and peacefulness, the wrap around porch boasts coziness all the way around. Upon entry, the main foyer opens to a vaulted living room with natural light pouring in from all angles. The main level features a custom Cozy Kitchen designed kitchen that is well equipped with stainless steel appliances, bar seating, stained glass accents, a breakfast nook, and granite countertops. The dining room is separated through the kitchen making it the perfect space for sophisticated dinner parties and gatherings. Overlooking the canal is a study with floor to ceiling built in cabinetry. You will find the master suite on the main level accommodating single level living featuring a spacious closet, office space, and bathroom with both a bath and shower, stained glass window coverings, and a double vanity. Upstairs features two spacious bedrooms, one bathroom and plenty of storage space. The backyard is elevated and bulkheaded with a dock. From the dock you can make your way to the Jean Guite Creek and Currituck Sound for fun and cruising on the water. There is a separate, 720 square feet, 2 car garage with a workshop and storage above. Privacy and convenience merge with the proximity to the beach, restaurants, Duck Woods County Club, and local schools. Join the voluntary Southern Shores Civic Association for access to the beach, sound, parks, tennis courts and marinas. This lovely home is designed for comfortable and gracious living from family and friends! A must see!
Location
State NC
County Dare
Area Southern Shores Westside
Zoning RS1
Interior
Interior Features 9' Ceilings, Cathedral Ceiling(s), Dryer Connection, Gas Connection, Gas Fireplace, Ensuite, Pantry
Heating Electric, Forced Air
Cooling Central
Flooring Carpet, Tile, Hardwood
Appliance Dishwasher, Dryer, Freezer, Microwave, Range/Oven, Refrigerator w/Ice Maker, Washer, Wine Cooler
Exterior
Exterior Feature Ceiling Fan(s), Common Laundry Area, Landscaped, Lawn Sprinklers, Outside Shower, Inside Laundry Room
Parking Features Paved
Waterfront Description Canalfront
View Canal
Roof Type Asphalt/Fiber Shingle
Building
Lot Description Bulkheaded, Level, Water Frontage
Foundation Masonry
Sewer Private Septic
Water Municipal
Structure Type Wood
Others
Acceptable Financing Conventional
Listing Terms Conventional
Financing Cash,Conventional
Read Less
Want to know what your home might be worth? Contact us for a FREE valuation!

Our team is ready to help you sell your home for the highest possible price ASAP

Copyright © 2025 Outer Banks Association of Realtors. All rights reserved.
Bought with Cory Taylor • Southern Shores Realty





