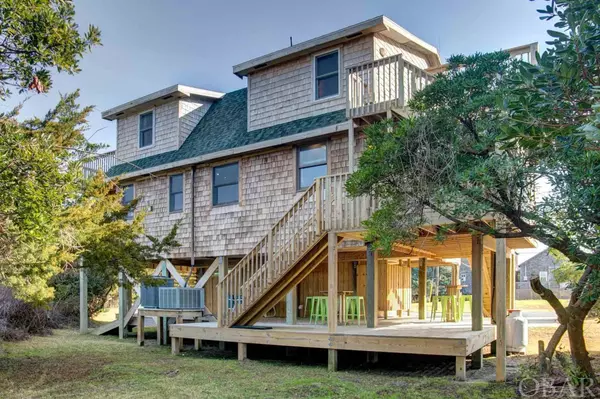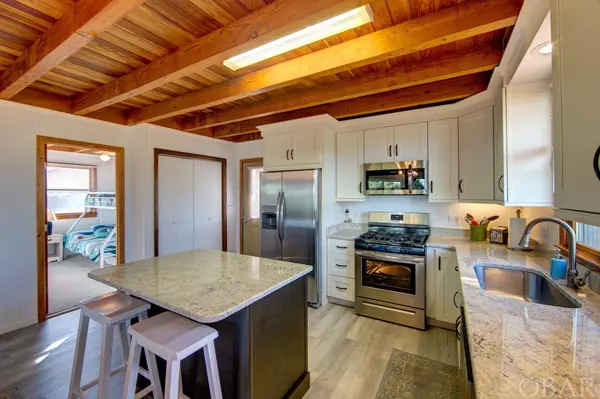$489,000
$499,000
2.0%For more information regarding the value of a property, please contact us for a free consultation.
39132 Tarpon Drive #Lot 114 Avon, NC 27915
3 Beds
3 Baths
1,568 SqFt
Key Details
Sold Price $489,000
Property Type Single Family Home
Sub Type Single Family - Detached
Listing Status Sold
Purchase Type For Sale
Square Footage 1,568 sqft
Price per Sqft $311
Subdivision Hatteras Colony
MLS Listing ID 121178
Sold Date 07/24/23
Style Coastal
Bedrooms 3
Full Baths 3
Year Built 1978
Annual Tax Amount $1,298
Tax Year 2022
Lot Size 7,840 Sqft
Acres 0.18
Property Description
Searching for a primary, second home or an investment opportunity....look no further! This home has two kitchens and separate outside entrances, and it would be prefect to convert to a duplex for an additional income stream. The downstairs has two bedrooms and two baths, a beautiful kitchen with granite countertops, a spacious living room and with a large screen porch and deck. Upstairs has a kitchen, bedroom and full bath with living space and a large sun deck. There is plenty of room to add a fourth bedroom upstairs and there is a four-bedroom septic permit on file. Approximately 700 square feet of elevated deck underneath the home with a half bath and outdoor shower! Large concrete parking area for your boat or recreational vehicles and there is room for a pool!(See in Associated Docs.) Roof is only 3 years old and there is a newer 2019 HVAC. Located in the heart of Avon, you will never be far from restaurants, grocery stores, or shops. This little charmer has a LOT to offer! Inquire today and make it yours!!
Location
State NC
County Dare
Area Avon Soundside
Zoning R-1
Interior
Interior Features Beamed Ceiling(s), Gas Connection, Ensuite
Heating Central, Electric
Cooling Central, Heat Pump
Flooring Carpet, Ceramic Tile, Vinyl
Appliance Dishwasher, Dryer, Microwave, Range/Oven, Refrigerator w/Ice Maker, Washer
Exterior
Waterfront Description None
Roof Type Asphalt/Fiber Shingle
Building
Lot Description Corner, Level
Foundation Piling
Sewer Private Septic
Water Municipal
Structure Type Shakes
Others
Acceptable Financing Conventional
Listing Terms Conventional
Financing Cash,Conventional
Read Less
Want to know what your home might be worth? Contact us for a FREE valuation!

Our team is ready to help you sell your home for the highest possible price ASAP
Copyright © 2024 Outer Banks Association of Realtors. All rights reserved.
Bought with Sarah Pritchard • SAGA Realty and Construction






