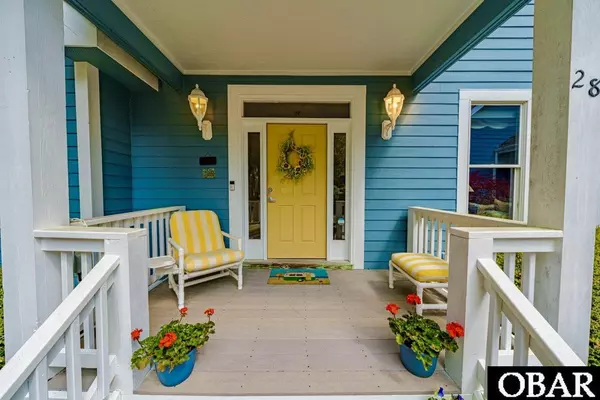$785,000
$749,000
4.8%For more information regarding the value of a property, please contact us for a free consultation.
28 Fairway Drive #Lot #10 Southern Shores, NC 27949
4 Beds
3 Baths
2,497 SqFt
Key Details
Sold Price $785,000
Property Type Single Family Home
Sub Type Single Family - Detached
Listing Status Sold
Purchase Type For Sale
Square Footage 2,497 sqft
Price per Sqft $314
Subdivision Southern Shores
MLS Listing ID 121881
Sold Date 06/23/23
Style Traditional,Coastal
Bedrooms 4
Full Baths 2
Half Baths 2
HOA Fees $16/ann
Year Built 2002
Annual Tax Amount $2,735
Tax Year 2022
Lot Size 0.480 Acres
Acres 0.48
Property Sub-Type Single Family - Detached
Property Description
Quintessential Southern Shores offers a strong sense of community with unrivaled coastal amenities. Your journey home along the one and only Fairway Drive coveted for its peaceful beauty and tree-lined seclusion. Nestled between navigable waterways and lush rolling golfscapes are homesites tucked away from the flow of traffic on this privately maintained cul-de-sac just minutes to sensational beaches and all the Outer Banks has to offer. Quality built by Sandmark Construction 28 Fairway Drive exudes classic cottage charm amidst mature lush landscaping with water access. Gracious open-concept floor-plan offers the ease of single-floor living adorned with special niche spaces like enclosed Sun porch and Parlor/Study, perfect spots for reading/relaxing or intimate gatherings over cocktails or tea. The Great Room combined Dining Room flows effortlessly to the well-equipped Kitchen entertaining guests beautifully and adjoins a Laundry/Mud Room ideal for keeping utilities nearby and tidy. A design feature favorite is the breezeway-style roofline connecting the home's 2-car garage providing dry entry for unloading provisions and makes accessing the outdoor shower a breeze. Custom oversized windows flood the home with an abundance of natural light while highlighting finishes like gleaming hardwood floors, gas fireplace, glass block accents and more. The expansive Primary EnSuite Bedroom features 2 walk-in closets, large soaking tub with separate stand-alone shower, dual-sink vanity, views of the canal along with private access to rear sun deck with built-in seating and plenty of space for lounging. A fantastic backyard should easily accommodate the addition of private swimming pool/outdoor kitchen or fire pit patio and is bulkheaded at the waterfront, the perfect location for the addition of a watercraft lift. You'll take advantage of wonderful town amenities and nearby proximity of community marinas right from the comfort of your home with access to the deep waters of Jean Ginguite Creek and Currituck Sound for sporting or laid-back sunset cruises. Town residents safely navigate along meandering sidewalks stretching all the way to the oceanfront and the home's proximity to Duck Woods Country Club will have you steps away from Semi-Private Golf & Tennis clubs, a state-of-the-art Fitness Center, fun social events, Outdoor Pool and several Dining and Entertainment options. You can see why Southern Shores is an absolute gem and a local's favorite community. Centrally located, lending easy accessibility to adjacent towns like Duck, Kitty Hawk & all towns south, the community offers incredible lifestyle-amenities you will not find in surrounding towns. Join the So Shores Civic Assoc for access to private Sound-side Marinas complete with boat launches & boat slip rentals, a Sound-front sandy Beach, many Private Ocean/Beach accesses with parking throughout town at the oceanfront, PLUS multiple parks, tennis, bocce & basketball courts, soccer field and more. Home expansion opportunities likely available in 2nd floor walk-in attic spaces or by adding a second level above the 2-car garage complete with private exterior entrance. Call today for your private tour of this darling home. A rare find in unmatched location you won't want to let slip by! 3D Virtual Tour Available tomorrow.
Location
State NC
County Dare
Area Southern Shores Westside
Zoning RS1
Interior
Interior Features 9' Ceilings, All Window Treatments, Dryer Connection, Gas Fireplace, Ensuite, Walk in Closet, Washer Connection, 1st Flr Ensuite
Heating Geo-Thermal, Zoned
Cooling Zoned
Flooring Carpet, Ceramic Tile, Hardwood, Laminate
Appliance Dishwasher, Dryer, Microwave, Range/Oven, Refrigerator, Washer
Exterior
Exterior Feature Outside Lighting, Outside Shower, Sun Deck, Dry Entry
Parking Features Paved, Off Street
Waterfront Description Canalfront
View Canal
Roof Type Asphalt/Fiber Shingle
Building
Lot Description Bulkheaded, Cul-de-sac, Level, Water Frontage
Sewer Private Septic
Water Municipal
Structure Type Cement Fiber Board
Others
Acceptable Financing Conventional
Listing Terms Conventional
Financing Cash,Conventional
Read Less
Want to know what your home might be worth? Contact us for a FREE valuation!

Our team is ready to help you sell your home for the highest possible price ASAP

Copyright © 2025 Outer Banks Association of Realtors. All rights reserved.
Bought with Sara Small • Coldwell Banker Seaside Realty KH





