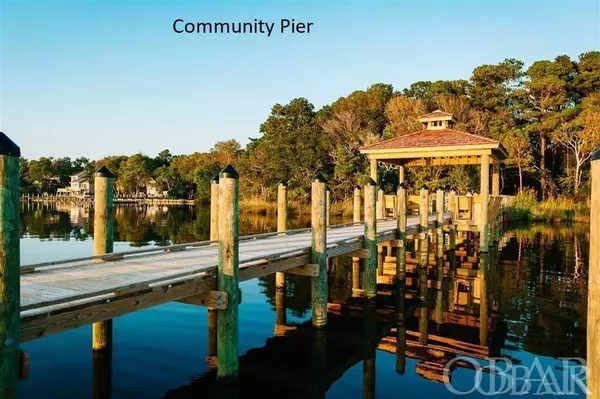$670,410
$670,410
For more information regarding the value of a property, please contact us for a free consultation.
509 Zen Lane #Lot 47 Kill Devil Hills, NC 27948
3 Beds
2.5 Baths
1,720 SqFt
Key Details
Sold Price $670,410
Property Type Single Family Home
Sub Type Single Family - Detached
Listing Status Sold
Purchase Type For Sale
Square Footage 1,720 sqft
Price per Sqft $389
Subdivision Water Oak Residential
MLS Listing ID 121729
Sold Date 06/22/23
Style Contemporary
Bedrooms 3
Full Baths 2
Half Baths 1
HOA Fees $50/ann
Year Built 2023
Annual Tax Amount $2,812
Tax Year 2022
Property Description
High-end, contemporary elements greet you as you enter the Altair plan; a modern reinvention of the historic flat top. The open concept design with distinctive architectural elements features a spacious great room with 16 ft ceilings and electic fireplace, gourmet kitchen with large center island, quartz counter tops, custom tile backsplash and GE Stainless steel appliances, ample cabinet storage and walk in pantry. Enjoy entertaining in the casual dining room or the covered rear terrace overlooking the rear yard. A separate bedroom wing provides for added privacy and flexibility.The luxurious owner’s suite boasts volume ceilings and private bath with semi-custom tile shower and skylight. Luxury finishes include LVT flooring in main living areas, tile flooring in full baths, upgraded carpet in bedrooms, skylight at covered entry, Delta plumbing fixtures, craftsman trim package and designer lighting throughout. Let this plan’s dynamic twist on history inspire you!
Location
State NC
County Dare
Area Kill Devil Hills Westside
Zoning RL
Interior
Interior Features 9' Ceilings, Cathedral Ceiling(s), Dryer Connection, Pantry, Walk in Closet, Washer Connection, Electric Fireplace, 1st Flr Ensuite
Heating Electric, Heat Pump, Zoned
Cooling Central, Heat Pump, Zoned
Flooring Carpet, Tile, Vinyl
Appliance Dishwasher, Microwave, Range/Oven, Refrigerator
Exterior
Exterior Feature Ceiling Fan(s), Landscaped, Lawn Sprinklers, Patio, Dry Entry
Garage Paved
Amenities Available Boat Dock, Sound Access, Board Walk, Common Area
Waterfront Description None
Roof Type Rubber
Building
Lot Description Level
Foundation Slab
Sewer Municipal Sewer
Water Municipal
Structure Type Composite Siding
Others
Acceptable Financing Cash
Listing Terms Cash
Financing Cash,Conventional
Read Less
Want to know what your home might be worth? Contact us for a FREE valuation!

Our team is ready to help you sell your home for the highest possible price ASAP
Copyright © 2024 Outer Banks Association of Realtors. All rights reserved.
Bought with Melanie Day • Landmark Sotheby's International Realty






