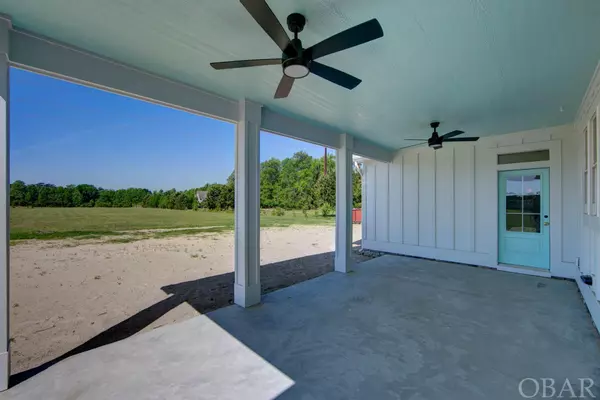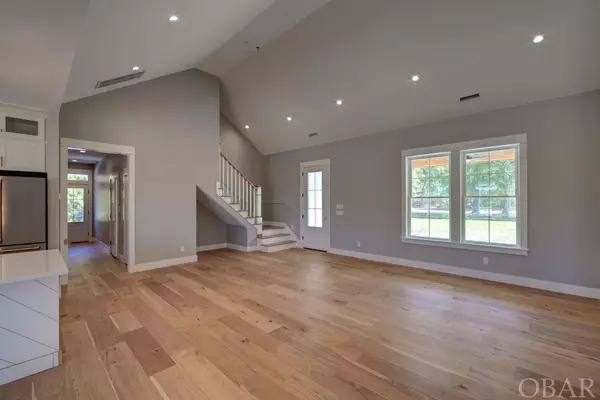$707,000
$713,900
1.0%For more information regarding the value of a property, please contact us for a free consultation.
618 Grandy Road #Lot 7 Grandy, NC 27939
4 Beds
3 Baths
2,550 SqFt
Key Details
Sold Price $707,000
Property Type Single Family Home
Sub Type Single Family - Detached
Listing Status Sold
Purchase Type For Sale
Square Footage 2,550 sqft
Price per Sqft $277
Subdivision Grandy Woods
MLS Listing ID 121045
Sold Date 06/19/23
Style Contemporary,Farm House,Traditional
Bedrooms 4
Full Baths 3
Year Built 2022
Annual Tax Amount $332
Tax Year 2022
Lot Size 3.000 Acres
Acres 3.0
Property Sub-Type Single Family - Detached
Property Description
The award winning, husband and wife build and design team have done it again. The Belvin Built duo is bringing a one-of-a-kind modern farmhouse design with unmatched sophistication and a contemporary feel. From the plans and design to the appliances and tile, no detail has been overlooked and the craftsmanship is undeniable throughout. The location and placement of this gorgeous home on the sprawling 3 acre parcel maximizes privacy while providing curb appeal. The white metal roof accents coupled with the traditional shingles give just the right level of sophisticated contrast. This efficient use of space is evident in every room. With four (4) bedrooms and three (3) bathrooms this home utilizes the many large windows for abundant natural light. The strategic placement of the shiplap leaves no question that this home is much more than just custom. The master bedroom on the main level of the home is filled with natural light and a private entrance to the back porch. For the buyer who is looking for the luxuries in life, there is a bedside tap because, who wants to get up for a drink of water in the middle of the night? In perfect contrast with the light, smooth walls of the bedroom, the master bathroom features tile that is a true work of art. With deep blue tiles, the shower is beyond what you can imagine. The open kitchen features sleek Zline Autograph Series Appliances in Stainless Steel with Champagne Bronze accents, trim and handles giving a ultra modern flair while still keeping true to the farmhouse vibe. The Dual fuel range with gas and electric oven with 36 inch wall mount hood is the focal point in the kitchen. The custom cabinets are elegant and modern with plenty of space for storage. The Quartz Calcutla Gold countertops come alive with a rush of light from the many windows in the space. With all Champagne Bronze fixtures, plumbing and ceiling fans, from floor to ceiling, this sleek, stylish home is the definition of thought out, forward thinking design and construction. The beautiful engineered hardwood floor throughout the home (except for the bedrooms) is light and bright and accentuates the contemporary style of the home in every way. The bathrooms and tile work throughout the home feature bold deep colors that work in perfect contrast with the clean gray & white tones of the other finishes adding a whole other level of sophistication. The home is roughed in for a pool but the pool is not included in the price.
Location
State NC
County Currituck
Area Jarvisburg To Poplar Br.
Zoning AG
Interior
Heating Central, Forced Air, Gas
Cooling Central
Flooring Carpet, Engineered Wood
Appliance Microwave, Range/Oven, Refrigerator
Exterior
Exterior Feature Ceiling Fan(s)
Waterfront Description None
Roof Type Asphalt/Fiber Shingle
Building
Lot Description Level
Foundation Slab
Sewer Private Septic
Water Municipal
Structure Type Lap Siding,Composite Siding
Others
Acceptable Financing Conventional
Listing Terms Conventional
Financing Cash,Conventional
Read Less
Want to know what your home might be worth? Contact us for a FREE valuation!

Our team is ready to help you sell your home for the highest possible price ASAP

Copyright © 2025 Outer Banks Association of Realtors. All rights reserved.
Bought with Dawn Midgette • Coldwell Banker Seaside Realty - KDH





