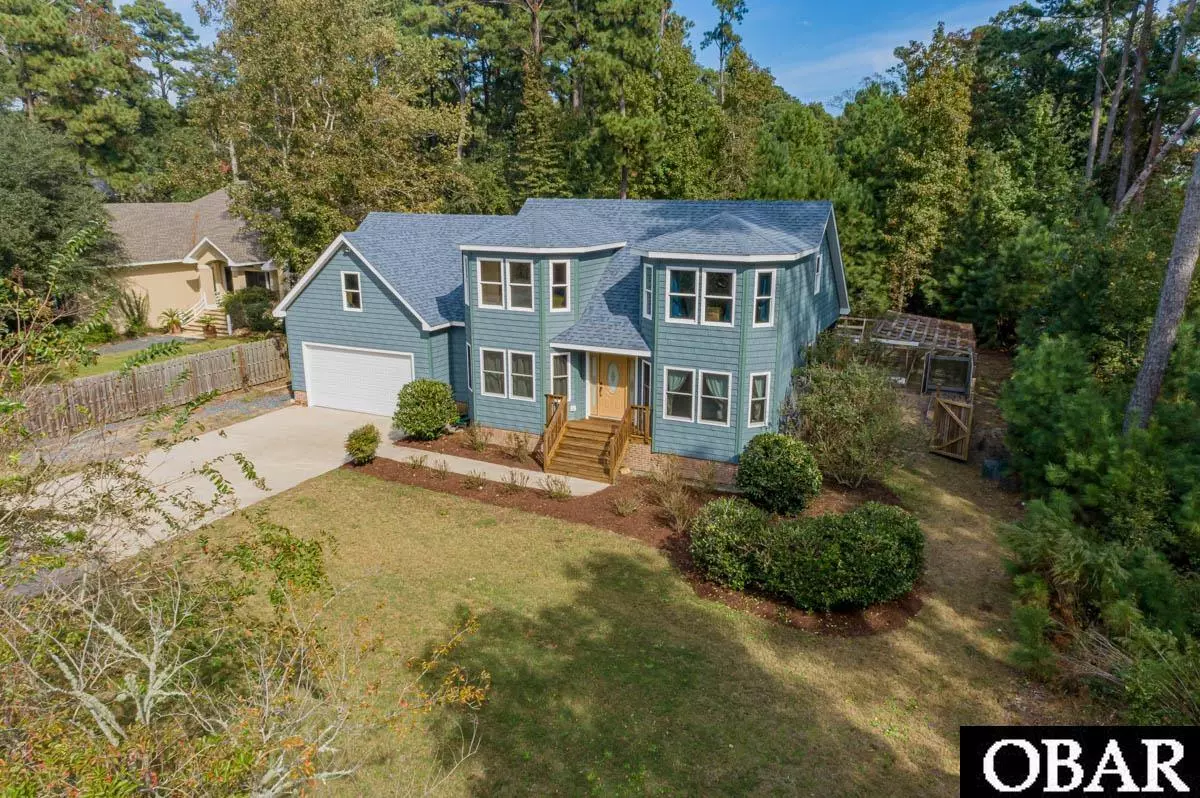$650,000
$735,000
11.6%For more information regarding the value of a property, please contact us for a free consultation.
2029 Martins Point Road #Lot 8 Kitty Hawk, NC 27949
4 Beds
3 Baths
2,364 SqFt
Key Details
Sold Price $650,000
Property Type Single Family Home
Sub Type Single Family - Detached
Listing Status Sold
Purchase Type For Sale
Square Footage 2,364 sqft
Price per Sqft $274
Subdivision Martin'S Point
MLS Listing ID 120612
Sold Date 06/01/23
Bedrooms 4
Full Baths 3
HOA Fees $84/ann
Year Built 2015
Annual Tax Amount $2,863
Tax Year 2022
Lot Size 0.490 Acres
Acres 0.49
Property Sub-Type Single Family - Detached
Property Description
You are sure to fall in love with this beautiful and well-built custom, four-bedroom, three bath home in the very desirable Martin's Point community. The bright entry leads to the open plan main floor with vaulted ceilings and beautiful wood floors. A home office space lies adjacent and features a bank of picture windows with built in shelves to keep the space organized. The guest room just opposite also has the picture windows and is convenient to the full hall bath. The well-designed kitchen was created with the home chef in mind and includes a double wall oven, walk in pantry and easy access to the dining room and deck for entertaining. The screened porch off of the great room offers a quiet spot for morning coffee. The backyard is a gardener's dream with boxes and trellises ready for planting, established grape vines and apple trees and rainwater collection. The downstairs master bedroom has tray ceilings, a large walk-in closet and bath with double sinks and custom tiled shower. The unfinished room over the spacious garage is easily accessed from the kitchen for storage but could be finished for additional living space. The upstairs open hall overlooks the great room and leads to two additional bedrooms and a hall bath.
Location
State NC
County Dare
Area Martins Point
Zoning MP-1
Interior
Interior Features Attic, Bay/Bow Window, Gas Connection, Ensuite, Pantry, Walk in Closet, 1st Flr Ensuite
Heating Heat Pump
Cooling Heat Pump
Flooring Carpet, Ceramic Tile, Wood
Appliance Countertop Range, Dishwasher, Dryer, Wall Oven, Washer
Exterior
Exterior Feature Ceiling Fan(s), Landscaped, Screened Porch, Sun Deck, Inside Laundry Room
Amenities Available Boat Ramp, Gated Community, Park, Playground, Sound Access
Waterfront Description Semi-Soundfront
Roof Type Asphalt/Fiber Shingle
Building
Lot Description Level
Foundation Masonry
Sewer Private Septic
Water Municipal
Others
Acceptable Financing VA
Listing Terms VA
Financing Cash,Conventional
Read Less
Want to know what your home might be worth? Contact us for a FREE valuation!

Our team is ready to help you sell your home for the highest possible price ASAP

Copyright © 2025 Outer Banks Association of Realtors. All rights reserved.
Bought with Patricia Lusk • CENTURY 21 Nachman Realty





