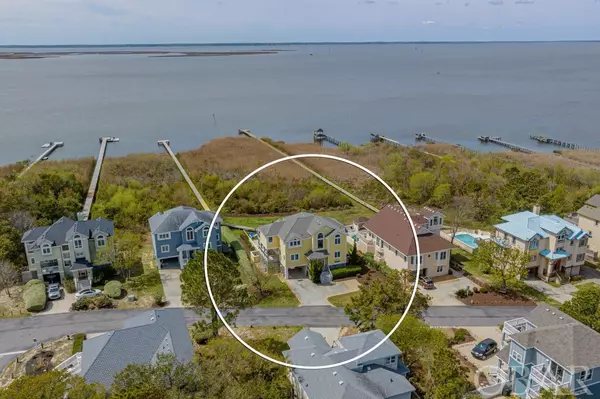$1,325,000
$1,399,000
5.3%For more information regarding the value of a property, please contact us for a free consultation.
868 Drifting Sands Drive #Lot 236 Corolla, NC 27927
5 Beds
5.5 Baths
3,121 SqFt
Key Details
Sold Price $1,325,000
Property Type Single Family Home
Sub Type Single Family - Detached
Listing Status Sold
Purchase Type For Sale
Square Footage 3,121 sqft
Price per Sqft $424
Subdivision Monteray Shores
MLS Listing ID 121886
Sold Date 05/24/23
Style Contemporary,Reverse Floor Plan
Bedrooms 5
Full Baths 5
Half Baths 1
HOA Fees $122/ann
Year Built 1999
Annual Tax Amount $3,568
Tax Year 2022
Lot Size 0.290 Acres
Acres 0.29
Property Description
Experience breathtaking views of the Currituck sound and sensational sunsets from this beautifully updated sound front home located in the desirable Monteray Shores community. The top floor main living space features open concept living at its finest with unobstructed water views from every angle. The spacious kitchen offers plenty of room to create meals and entertain with a two tier breakfast bar, beautiful granite counter tops, stainless appliances, beverage refrigerator and gas range. The custom built-in Pantry, added in 2019 provides that coveted extra storage space with style. The Great Room is accented with cathedral ceilings and a wall of windows inviting you step out onto one of the two exterior decks and take in the views of both the private pool and the Currituck sound! The Owners have lovingly created a private outdoor oasis with beautiful landscaping, Tiki Bar, large private pool with new plaster, tile and coping (2021), plus an extended new stamped concrete pool deck (2021) outlined with artificial turf – stays green all year long! Or you may prefer to unwind in the hot tub on the midlevel covered deck! The sound front pier (shared with one neighbor) is the perfect spot to relax and unwind or launch your favorite water toys! The home features 5 comfortable bedrooms (3 ensuite) 5 full baths and a powder bath. The primary with ensuite bathroom is located on the top level and boasts a beautifully remodeled (2022) walk-in shower and sun deck access. Three bedrooms are located midlevel, two offer deck access and ensuite bathrooms. A den/sitting room opening to a covered deck and a convenient laundry room and full hall bathroom complete the midlevel. The ground level consists of a second den/gaming area (currently used as an exercise room), opening to the fabulous pool yard a bunk bedroom, full bath and dry entry. You will appreciate the home’s wide staircase and hallways lending themselves to the overall open feel of the home. Meticulously maintained, additional improvements include newly installed irrigation system (2022), new hot tub (2020), replaced HVAC (2) systems (2020), home exterior painted (2018) and replaced flooring with LVP in common areas and primary bedroom (2019). Monteray Shores offers all the amenities you would expect in a resort community: Clubhouse with fitness center, boat ramp, tennis courts, community pool and playground and more! Located in the heart of Corolla, near beaches, restaurants, local shops and attractions. Make this one your choice for a primary residence, second home or investment property! Projected Advertised Income Range - $113,685 - $123,626!
Location
State NC
County Currituck
Area Corolla Westside
Zoning SFO
Rooms
Family Room Views
Dining Room Views
Kitchen Open
Interior
Interior Features Cathedral Ceiling(s), Cedar Closet(s), Gas Fireplace, Ensuite, Pantry, Some Windows Treated
Heating Central, Heat Pump
Cooling Central, Heat Pump
Flooring Carpet, Ceramic Tile, Luxury Vinyl Plank
Appliance Compactor, Disposal, Dishwasher, Dryer, Microwave, Range/Oven, Refrigerator w/Ice Maker, Washer, 2nd Refrigerator, Wine Cooler
Exterior
Exterior Feature Ceiling Fan(s), Covered Decks, Fenced Yard, Hot Tub, Landscaped, Lawn Sprinklers, Outside Lighting, Outside Shower, Sun Deck, Tiki Bar, Dry Entry, Inside Laundry Room
Garage Paved, Off Street
Pool Outdoor, In Ground, Concrete, Private Pool, Association Pool
Amenities Available Boat Ramp, Clubhouse, Health Club, Outdoor-Comm. Pool, Outdoor-Comm. Tennis, Playground, Sound Access
Waterfront Description Soundfront
View Sound
Roof Type Asphalt/Fiber Shingle
Building
Lot Description Level, Water Frontage
Sewer Community Septic
Water Municipal
Structure Type Cement Fiber Board
Others
Acceptable Financing Conventional
Listing Terms Conventional
Financing Cash,Conventional
Read Less
Want to know what your home might be worth? Contact us for a FREE valuation!

Our team is ready to help you sell your home for the highest possible price ASAP
Copyright © 2024 Outer Banks Association of Realtors. All rights reserved.
Bought with Tamarra Bowser • SAGA Realty and Construction






