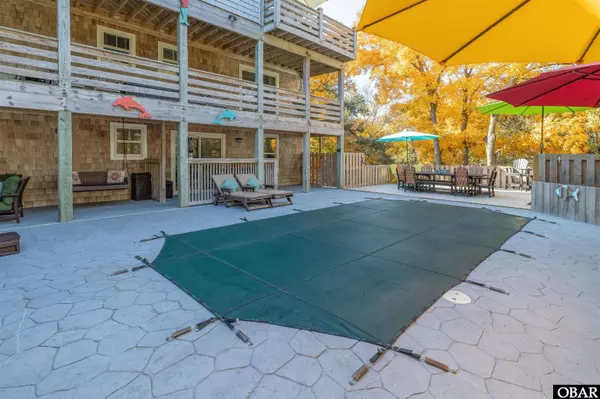$1,000,000
$999,000
0.1%For more information regarding the value of a property, please contact us for a free consultation.
102 Settlers Lane #Lot 7R Duck, NC 27949-4646
5 Beds
6 Baths
3,460 SqFt
Key Details
Sold Price $1,000,000
Property Type Single Family Home
Sub Type Single Family - Detached
Listing Status Sold
Purchase Type For Sale
Square Footage 3,460 sqft
Price per Sqft $289
Subdivision Founders Ridge
MLS Listing ID 121093
Sold Date 04/12/23
Style Contemporary,Reverse Floor Plan,Coastal
Bedrooms 5
Full Baths 5
Half Baths 2
Year Built 2005
Annual Tax Amount $3,470
Tax Year 2022
Lot Size 0.440 Acres
Acres 0.44
Property Sub-Type Single Family - Detached
Property Description
Just 1/2 mile to Downtown Duck and close to the Atlantic Ocean, you will not beat this location at 102 Settlers Lane in Duck! Not only does this home boast finishes including hardwood floors, hickory cabinets, granite counters, 5 bedrooms all with en-suite private baths and custom closet systems, an elevator and private salt water pool, it also offers a deeded Duck beach access and is located on a quiet cul-de-sac just minutes to the heart of Downtown Duck. The amenities at this owner occupied property are bar none with a low maintenance custom concrete salt water pool, stamped concrete pool deck, fenced-in yard, extensive covered and sun decking, and a remodeled outside shower. It is no wonder the Rental Projection shows over $121,000 in projected gross rental revenue for 2023! This property is high and dry in an X Flood zone and move-in or rental ready. The dreamy interior floor plan can be accessed by an elevator to each level, and the top floor offers a stunning kitchen adjoining a grand living and dining area with gas fireplace, cathedral ceilings, and access to a screened in porch as well as sun decking. The primary bedroom is also located on this level with a spacious walk in closet, built-in dressing table, and beautiful primary en-suite bathroom. The mid level provides 3 additional bedrooms all with en-suite private baths, an office / den with half bath, and a laundry room. The ground level is ideal for entertaining with a large wet bar area, game room, 5th bedroom and full bathroom, and access to the front and back yard. The back yard offers the epitome of outdoor living with both covered and sun patio areas for outdoor dining, room for a hot tub, outside shower, a fenced-in grassy yard area, private pool, a lower yard with a large ship play house, and is surrounded by gorgeous trees for ultimate privacy. Check the survey to see the adjacent parcel that conveys with the property as well! Additional features include: New closet systems 2021; All new appliances 2018; New 1st/2nd floor HVAC 2018; Gutters; New side yard boardwalk and foot washing station 2020; New Back yard sprinkler system 2018; Pool refinished with Ecofinsh and converted to salt system 2017; Newly Sealed and stained concrete pool decking; New deck (dining area deck bump out added without permits) and yard/fence 2022; New above ground plumbing outside shower 2022. Cruise into the quaint town of Duck to enjoy a meal overlooking the Currituck Sound, a stroll on the Duck waterfront boardwalk, entertainment at the town park, walking trails through the woods, canoe and kayak access, a playground with gazebo, and endless shopping! Virtual Tour: https://my.matterport.com/show/?m=zuRAxjLH1Vo&mls=1
Location
State NC
County Dare
Area Duck Westside
Zoning RS-1
Interior
Interior Features Cathedral Ceiling(s), Dryer Connection, Gas Fireplace, Ensuite, Walk in Closet, Washer Connection, Wet Bar
Heating Electric, Forced Air, Heat Pump
Cooling Central, Heat Pump
Flooring Carpet, Hardwood, Tile
Appliance Dishwasher, Dryer, Microwave, Range/Oven, Refrigerator w/Ice Maker, Washer, 2nd Dishwasher, 2nd Refrigerator
Exterior
Exterior Feature Beach Access, Ceiling Fan(s), Covered Decks, Elevator, Fenced Yard, Garage Door Opener, Outside Lighting, Outside Shower, Patio, Screened Porch, Smoke Detector(s), Sun Deck, Dry Entry, Inside Laundry Room
Parking Features Off Street, Paved
Pool Concrete, In Ground, Outdoor, Private Pool, Salt
Waterfront Description None
Roof Type Asphalt/Fiber Shingle
Building
Lot Description Cul-de-sac, Irregular Terrain
Foundation Piling, Slab
Sewer Private Septic
Water Municipal
Structure Type Shakes
Others
Acceptable Financing Conventional
Listing Terms Conventional
Financing Cash,Conventional,Jumbo Loan
Read Less
Want to know what your home might be worth? Contact us for a FREE valuation!

Our team is ready to help you sell your home for the highest possible price ASAP

Copyright © 2025 Outer Banks Association of Realtors. All rights reserved.
Bought with Scott Teigeler • Keller Williams - Outer Banks





