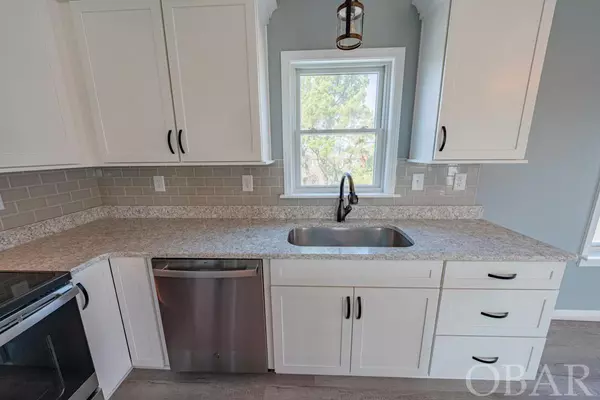$565,000
$580,000
2.6%For more information regarding the value of a property, please contact us for a free consultation.
39347 Tarpon Drive #Lot 13 Avon, NC 27915
3 Beds
3 Baths
1,820 SqFt
Key Details
Sold Price $565,000
Property Type Single Family Home
Sub Type Single Family - Detached
Listing Status Sold
Purchase Type For Sale
Square Footage 1,820 sqft
Price per Sqft $310
Subdivision Hatteras Colony
MLS Listing ID 121247
Sold Date 03/09/23
Style Contemporary,Reverse Floor Plan,Coastal
Bedrooms 3
Full Baths 3
Year Built 2022
Annual Tax Amount $475
Tax Year 2022
Lot Size 6,098 Sqft
Acres 0.14
Property Description
Whether you are looking for the perfect year-round residence, vacation home or investment opportunity, you do NOT want to miss the opportunity to own this beautiful newly constructed 3-bedroom/3-full bath semi-sound front home in the Hatteras Colony subdivision of Avon. This may be the perfect location...a quiet street with beautiful canal and sound views, yet just minutes from all the dining, shopping and entertainment that Avon has to offer! The amenities abound - covered deck; screened porch; dry entry; outdoor shower; HUGE recreation/game room with wet bar; lovely foyer; top floor master; study; beautiful top level open floor plan with cathedral ceilings; gorgeous kitchen with island and granite countertops...this little beauty has it all! With this location and these amenities, this home would also be a stellar rental performer. In fact the rental projection for this home (see Associated Docs) shows rentals of more than $41K!! This is an opportunity you do NOT want to miss...come and visit today!!
Location
State NC
County Dare
Area Avon Soundside
Zoning R-1
Interior
Interior Features 9' Ceilings, Cathedral Ceiling(s), Ensuite, Wet Bar
Heating Central, Electric, Heat Pump
Cooling Central, Heat Pump
Flooring Carpet, Luxury Vinyl Plank
Appliance Dishwasher, Dryer, Microwave, Range/Oven, Refrigerator w/Ice Maker, Washer
Exterior
Exterior Feature Ceiling Fan(s), Covered Decks, Outside Lighting, Outside Shower, Screened Porch, Dry Entry
Garage Off Street, Paved, Under
Waterfront Description None
View Canal, Sound
Roof Type Asphalt/Fiber Shingle
Building
Lot Description Level
Foundation Piling
Sewer Private Septic
Water Municipal
Structure Type Lap Siding
Others
Acceptable Financing Conventional
Listing Terms Conventional
Financing Cash,Conventional
Read Less
Want to know what your home might be worth? Contact us for a FREE valuation!

Our team is ready to help you sell your home for the highest possible price ASAP
Copyright © 2024 Outer Banks Association of Realtors. All rights reserved.
Bought with Trisha Midgett • Midgett Realty - Rodanthe






