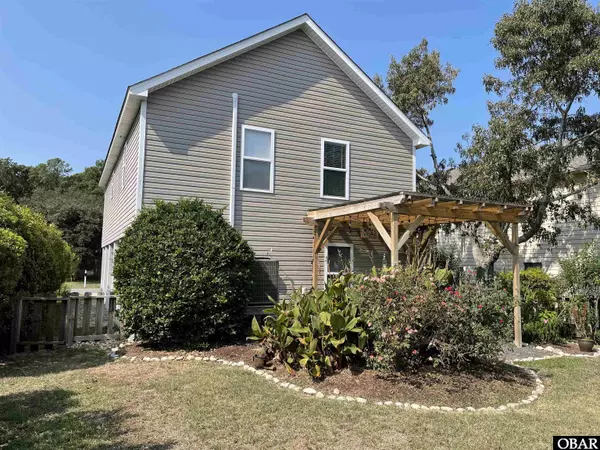$485,000
$495,000
2.0%For more information regarding the value of a property, please contact us for a free consultation.
1309 Percy Street #Lot 9 Kill Devil Hills, NC 27948
3 Beds
2 Baths
1,195 SqFt
Key Details
Sold Price $485,000
Property Type Single Family Home
Sub Type Single Family - Detached
Listing Status Sold
Purchase Type For Sale
Square Footage 1,195 sqft
Price per Sqft $405
Subdivision Kill Devil Bch
MLS Listing ID 120394
Sold Date 11/28/22
Style Coastal
Bedrooms 3
Full Baths 2
Year Built 2005
Annual Tax Amount $1,947
Tax Year 2022
Lot Size 6,098 Sqft
Acres 0.14
Property Description
READY FOR OCCUPANCY! You can move right in to this adorable 3 bedroom, 2 bath home in the center of the Town of Kill Devil Hills' westside section. Located in a “X” Flood Zone, there is a lot to love with this reversed floor plan home. It offers the primary bedroom with attached bath on the ground floor entry level which also offers a dry entryway. The other two bedrooms are located on the main level one floor above with a main bath which also contains the washer and dryer closet. There is a great open area with vaulted ceilings that makes up the kitchen, dining and living area. There is room for two cars under the house with room for two more behind those. Step out through the full panel glass storm door to enjoy the roof covered front porch anytime of the day! It's a “dog's life” with a fenced in rear yard with easy access through multiple gates. Landscaped yard with irrigation. Relax in the back yard under a lighted, free standing 10' X 10' Gazebo. And store all the garden tools in the 7' X 7' vinyl shed. Easy to maintain vinyl exterior which has just been cleaned and the front porch railings are freshly painted. The exterior and interior units of the electric heat pump system have just been replaced. Act today so that you don't miss this one!
Location
State NC
County Dare
Area Kill Devil Hills Westside
Zoning R
Interior
Interior Features All Window Treatments, Cathedral Ceiling(s), Dryer Connection, Ensuite, Pantry, Washer Connection
Heating Electric, Heat Pump
Cooling Heat Pump
Flooring Carpet, Engineered Wood
Appliance Dishwasher, Dryer, Microwave, Range/Oven, Refrigerator, Washer
Exterior
Exterior Feature Ceiling Fan(s), Fenced Yard, Gazebo, Landscaped, Storage Shed, Dry Entry
Parking Features Paved, Under
Waterfront Description None
Roof Type Asphalt/Fiber Shingle
Building
Lot Description Level
Foundation Piling
Sewer Private Septic
Water Municipal
Structure Type Lap Siding,Vinyl
Others
Acceptable Financing Conventional
Listing Terms Conventional
Financing Cash
Read Less
Want to know what your home might be worth? Contact us for a FREE valuation!

Our team is ready to help you sell your home for the highest possible price ASAP

Copyright © 2025 Outer Banks Association of Realtors. All rights reserved.
Bought with Natalie Painter • Coastal NC Realty Group





