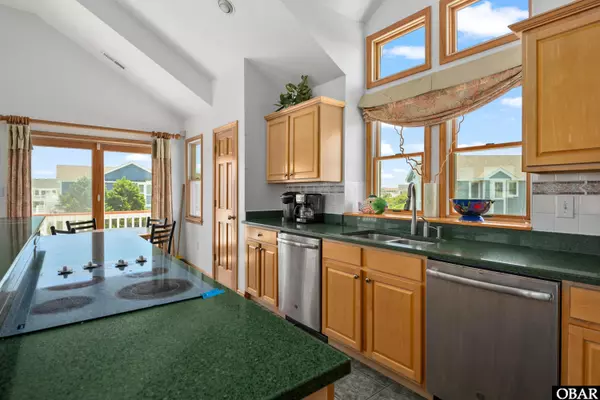$1,700,000
$1,795,000
5.3%For more information regarding the value of a property, please contact us for a free consultation.
118 Duck Hunt Club Lane #Lot #86 Duck, NC 27949
8 Beds
7.5 Baths
4,016 SqFt
Key Details
Sold Price $1,700,000
Property Type Single Family Home
Sub Type Single Family - Detached
Listing Status Sold
Purchase Type For Sale
Square Footage 4,016 sqft
Price per Sqft $423
Subdivision Four Seasons
MLS Listing ID 119377
Sold Date 07/28/22
Style Reverse Floor Plan
Bedrooms 8
Full Baths 7
Half Baths 1
HOA Fees $375/ann
Year Built 2002
Annual Tax Amount $6,188
Tax Year 2021
Lot Size 0.400 Acres
Acres 0.4
Property Description
This vibrant 8-bedroom Duck home has attracted guests for years with its wonderful location, community amenities and warm interior. This cottage offers a welcoming place to entertain and enjoy time together on the Outer Banks. Located in the Four Seasons community, this home is within walking distance to the unique shopping and dining areas of downtown Duck and soundfront boardwalk. Just on the other side of the back yard fence is a shaded concrete path that leads to Lala Court where the beach access is located. New owners can immediately move in and start enjoying the charms of living in Duck. The home has a warm appeal with its sunny exterior, large light reflecting windows and sliders, allowing natural light to pour in. On the top level is a great room with soaring cathedral ceilings, sparkling white walls, gas fireplace and powder room. A well-equipped kitchen with cooktop, a range/oven, large refrigerator, 2 dishwashers and ice maker. Solid surface countertops and island provide a wonderful prep area and additional seating. This open concept space also includes room for a dining area and breakfast nook. Unique design with 2 primary en-suite bedrooms on the top floor. The mid-level hosts 3 en-suite bedrooms with private bathrooms and deck access, plus one bedroom that shares bath with den. Deck can be accessed from den. Washer and Dryer are conveniently located on this level. Downstairs is a wonderful rec room with pool table, TV, wet bar with refrigerator and microwave. 2 Additional bedrooms and hall bath. Entertaining is made easy outdoors with the large 16â X 34â pool, hot tub, volleyball court, childâs playhouse, outdoor shower with toilet, a basketball hoop in the front of the house. Improvements include: new roof at the beginning of 2020, new pool liner 2021, some new pool furniture last year (2021). Most Kitchen appliances were replaced in 2018 and 2019 except for cooktop. Microwave being replaced this week. Hot tub, both water heaters and 2 of the 3 air conditioning units were replaced when the house was first bought (2016). Community amenities include clubhouse with rec room, fitness center, indoor pool, outdoor pool, tennis court, soundside pier. Trolley during Summer
Location
State NC
County Dare
Area Duck Oceanside
Zoning RS-1
Interior
Interior Features 9' Ceilings, All Window Treatments, Cathedral Ceiling(s), Dryer Connection, Ensuite, Gas Connection, Gas Fireplace, Ice Maker Connection, Washer Connection, Wet Bar
Heating Heat Pump, Zoned
Cooling Heat Pump, Zoned
Flooring Carpet, Ceramic Tile, Hardwood
Appliance 2nd Dishwasher, 2nd Refrigerator, Countertop Range, Dishwasher, Dryer, Ice Machine, Microwave, Range/Oven, Refrigerator, Washer
Exterior
Exterior Feature Ceiling Fan(s), Covered Decks, Hot Tub, Outside Lighting, Outside Shower, Smoke Detector(s), Sun Deck, Dry Entry, Inside Laundry Room
Parking Features Paved
Pool Association Pool, In Ground, Outdoor, Private Pool
Amenities Available Clubhouse, Common Area, Gated Community, Indoor-Comm. Pool, Ocean Access, Outdoor-Comm. Pool, Outdoor-Comm. Tennis, Playground
Waterfront Description 4 - lots from oceanfront (5th row)
Roof Type Asphalt/Fiber Shingle
Building
Foundation Piling
Sewer Non Conventional Septic
Water Municipal
Structure Type Cement Fiber Board,Lap Siding
Others
Acceptable Financing Other
Listing Terms Other
Financing Cash,Conventional,Jumbo Loan
Read Less
Want to know what your home might be worth? Contact us for a FREE valuation!

Our team is ready to help you sell your home for the highest possible price ASAP

Copyright © 2024 Outer Banks Association of Realtors. All rights reserved.
Bought with Kelly Dean • Buy the Beach Realty, LLC






