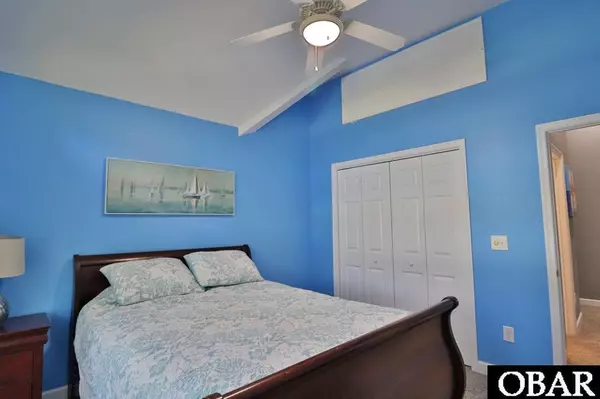$545,000
$539,900
0.9%For more information regarding the value of a property, please contact us for a free consultation.
185 West Side Lane #Lot 9 Powells Point, NC 27966
4 Beds
4 Baths
2,834 SqFt
Key Details
Sold Price $545,000
Property Type Single Family Home
Sub Type Single Family - Detached
Listing Status Sold
Purchase Type For Sale
Square Footage 2,834 sqft
Price per Sqft $192
Subdivision Kilmarlic
MLS Listing ID 117313
Sold Date 03/07/22
Style Traditional
Bedrooms 4
Full Baths 3
Half Baths 2
HOA Fees $53/ann
Year Built 2004
Annual Tax Amount $1,477
Tax Year 2021
Lot Size 0.360 Acres
Acres 0.36
Property Description
Beautiful home located in the highly desirable neighborhood of Kilmarlic. This location cannot be beat, you are only minutes from the beach but without the traffic, hustle & bustle, & beach prices. Nestled back on the lake and golf course, you will never get tired of the views from your living and dining areas, as well as your master suite. The outdoor space offers a fenced in back yard overlooking the beautiful lake where you will see turtles & bass daily. The large yard and front and back decks give you great space to entertain friends & family. The irrigated front yard with the gorgeous landscaping offers a nice place for kids to play and enjoy the sunshine while you watch from the covered front porch. Venturing inside you will find a foyer and open dining room with wood floors that lead into the large kitchen with ceramic tile, granite countertops, tons of cabinetry, & bar for extra space to dine. Just off the kitchen you will find a bay window with a dining table with views of the lake & golf course. The open concept living area allows you to visit with family from kitchen to living room. The living room has cathedral ceilings, tons of natural light, and those views you are going to love of the lake & golf course. This home offers single level living if preferred. The master bedroom is located just off the kitchen where you will find a huge master suite with a private deck & ensuite bathroom with double vanity, jet tub, & shower. Also on this level you will find a bedroom that is currently used as an office and a laundry room which also leads to the covered breezeway to the garage. Upstairs offers two bedrooms & two baths. The best part of the upstairs is the HUGE bonus game room. This area is perfect for so many things, a game room, second living area, man cave, playroom, or giant suite for your family to come visit. Last but not least, the garage...perfect spot for your vehicle and plenty of storage left for tools, four wheelers, lawn mowers, or beach toys. The unfinished room above the garage is enormous & could be used for so many things. Keep it the way it is and have plenty of space for storing Christmas decorations, all things seasonal or finish this space and have a wonderful second bonus room or guest suite. This house is outfitted with extras as well such as all LED lighting & smart thermostats, Rinnai tankless water heater, updated hvac in 2020, central vac, and so much more. Kilmarlic offers beautiful sunsets, a sound park thats perfect for swimming or kayaking. You do not wanna miss this one.
Location
State NC
County Currituck
Area Pt. Harbor To Powells Pt.
Zoning res
Interior
Interior Features 9' Ceilings, All Window Treatments, Attic, Bay/Bow Window, Cathedral Ceiling(s), Dryer Connection, Gas Connection, Gas Fireplace, Ice Maker Connection, Master Bath (Ensuite), Pantry, Walk in Closet, Washer Connection, 1st Flr Master (Ensuite)
Heating Heat Pump
Cooling Heat Pump
Flooring Carpet, Ceramic Tile, Wood
Appliance Dishwasher, Microwave, Range/Oven, Refrigerator
Exterior
Exterior Feature Ceiling Fan(s), Central Vacuum, Covered Decks, Fenced Yard, Garage Door Opener, Jet Tub, Landscaped, Lawn Sprinklers, Outside Lighting, Security System, Smoke Detector(s)
Garage Paved
Amenities Available Boat Dock, Clubhouse, Park, Sound Access
Waterfront Description Lakefront
View Golf Course, Pond
Roof Type Asphalt/Fiber Shingle
Building
Lot Description Golf Course Frontage, Water Frontage
Foundation Piling, Slab
Sewer Private Septic
Water Municipal
Structure Type Cement Fiber Board,Stone
Others
Acceptable Financing Conventional
Listing Terms Conventional
Financing Cash,Conventional
Read Less
Want to know what your home might be worth? Contact us for a FREE valuation!

Our team is ready to help you sell your home for the highest possible price ASAP
Copyright © 2024 Outer Banks Association of Realtors. All rights reserved.
Bought with * **Not a Member • **Not a Member






