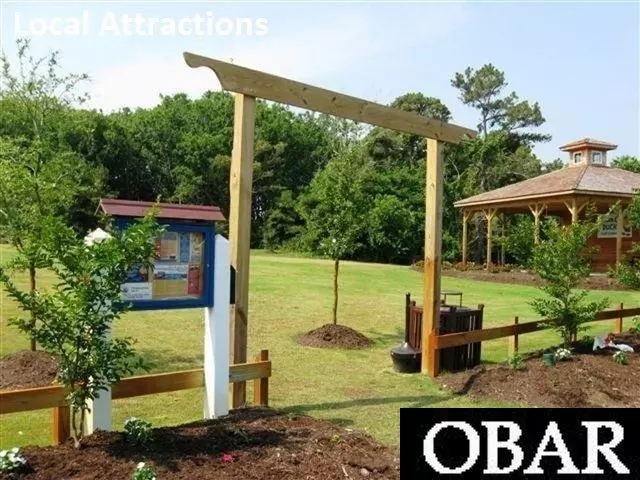$622,000
$639,900
2.8%For more information regarding the value of a property, please contact us for a free consultation.
116 Sea Colony Drive #Lot 9 Duck, NC 27949
5 Beds
3 Baths
2,400 SqFt
Key Details
Sold Price $622,000
Property Type Single Family Home
Sub Type Single Family - Detached
Listing Status Sold
Purchase Type For Sale
Square Footage 2,400 sqft
Price per Sqft $259
Subdivision Sea Colony
MLS Listing ID 117117
Sold Date 02/14/22
Style Contemporary,Coastal,Cottage
Bedrooms 5
Full Baths 3
HOA Fees $75/ann
Year Built 1984
Annual Tax Amount $3,296
Tax Year 2021
Lot Size 0.340 Acres
Acres 0.34
Property Description
Close to Downtown Duck Village - Walk to Restaurants & Shops! High Elevation Lot adjacent Open Space - very Private! *** Home shows as 3rd Row (2 back from Oceanfront) as there is significant Open Space adjacent and to the east of this home and the Oceanfront *** Short walk to the beach utilizing the Colony by the Sea Beach access - all homeowners on Sea Colony Drive also have full use of the Condo's Pool, Bath House & Tennis ... and parking! *** Home Features 2 Level Living with the Top Level Featuring a Large Open Great Room with High Ceiling (you will love the interior wood finishes) - The Kitchen (Newer Stainless Appliances) & Dining are both open to the Great Room, so no one misses a thing when you're getting together - also great for family vacations! Although the Home is not a rental home - it would make a great weekly vacation rental! *** The Exterior Spaces are Amazing - First ... Check out the 12 x 22 Glassed in Sunroom on the Front of the Home - You will want to add a day bed, TV & Fridge! *** Decks and siding are newer and look great! *** The rear of the Home (through the dining room sliding glass door) you will find yourself with eyes on a fabulous 12 x 22 Covered Porch - easily screened - Very private & Big enough for everyone to enjoy! *** Off the Main Great Room you will find a Spacious Master / Main En suite Bedroom/Bath * Other side of the Great Room are 2 Bedrooms w/ Full Bath between *** Level 1 Features Game Room w/ Pool Table & Wet Bar and 3 Bedrooms w/ Full Bath *** Septic is set up for 5 Bedrooms - but Home Features 6 Bedrooms - 6th bedroom could be a Bedroom, Office or Den *** Large 1 Car Garage w/ Workshop - Note Washer/Dryer were installed in the Master Bedroom Bathroom Closet - but could easily be relocated to the garage if desired *** Home has been a second home for many years and is rarely occupied and always kept in great shape! *** Recent Updates: CRT has checked all windows for good operation and replaced any sashes that needed replacing, New Carpet in Level 2 Bedrooms *** After reviewing the Septic Survey (although changes to deck configuration since survey was completed - it basically shows the home dimensions) ... It appears there may be room in the front yard for a Pool - front yard east of the driveway - but this may require getting a Pool Site Plan to be sure regarding setbacks and lot coverage *** Duck is one of the most sought after of Oceanside Communities on the Outer Banks - it is vibrant with many features and amenities to include: Sidewalk through entire Town along Duck Road â great for biking, walking, running * Donât want to miss shopping in nearby Duck Village just a 2 minute drive away ⦠check out the Duck Town Green annual outdoor concerts & the newer Soundfront Boardwalk *** Kitty Hawk to Nags Head shopping & restaurants are also nearby * Short drive to the Wright Memorial Bridge or Corolla Lighthouse and 4-wheel drive Beaches to the North * The Outer Banks is filled with exciting things to see and do including the Atlantic Ocean (beaches), Lighthouses, Wright Brothers Monument, The Lost Colony, Jockeyâs Ridge and so much more! *** Offered Mostly Furnished - see List of Exclusions *** Rental Projections coming soon *** Available on short notice - Don't miss out! ... Come see!
Location
State NC
County Dare
Area Duck Oceanside
Zoning R
Rooms
Family Room Game Room
Dining Room Spacious
Kitchen Open to GR
Interior
Interior Features All Window Treatments, Beamed Ceiling(s), Cathedral Ceiling(s), Dryer Connection, Ice Maker Connection, Master Bath (Ensuite), Pantry, Skylight, Walk in Closet, Washer Connection, Wet Bar
Heating Electric, Heat Pump
Cooling Heat Pump
Flooring Carpet, Tile, Vinyl, Wood Laminate
Appliance Disposal, Dishwasher, Dryer, Microwave, Range/Oven, Refrigerator w/Ice Maker, Washer
Exterior
Exterior Feature Ceiling Fan(s), Outside Lighting, Outside Shower, Smoke Detector(s), Sun Deck, Dry Entry, Inside Laundry Room
Parking Features Off Street, Paved
Pool Outdoor, In Ground, Association Pool
Amenities Available Ocean Access, Outdoor-Comm. Pool, Outdoor-Comm. Tennis, Park, Playground, Common Area
Waterfront Description 2 - lots from oceanfront (3rd row
Roof Type Asphalt/Fiber Shingle
Building
Lot Description Adj. To Common Area
Foundation Piling, Slab
Sewer Private Septic
Water Municipal
Structure Type Shakes,Vinyl
Others
Acceptable Financing Conventional
Listing Terms Conventional
Financing Cash,Conventional
Read Less
Want to know what your home might be worth? Contact us for a FREE valuation!

Our team is ready to help you sell your home for the highest possible price ASAP

Copyright © 2024 Outer Banks Association of Realtors. All rights reserved.
Bought with John Leatherwood • Coldwell Banker Seaside Realty KH






