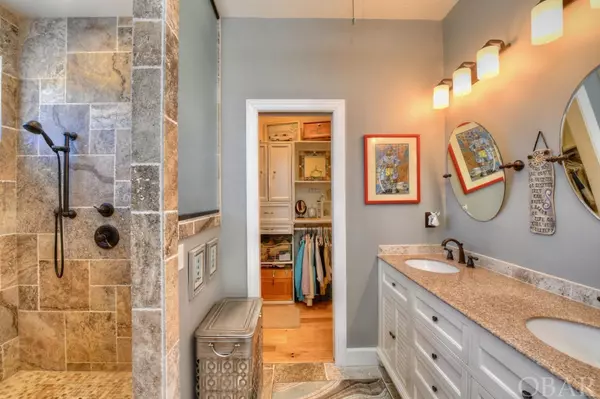$565,000
$569,000
0.7%For more information regarding the value of a property, please contact us for a free consultation.
131 Trenor Lane #Lot 131 Powells Point, NC 27966
3 Beds
2.5 Baths
1,936 SqFt
Key Details
Sold Price $565,000
Property Type Single Family Home
Sub Type Single Family - Detached
Listing Status Sold
Purchase Type For Sale
Square Footage 1,936 sqft
Price per Sqft $291
Subdivision Currituck Wds
MLS Listing ID 116723
Sold Date 01/24/22
Style Low Country,Coastal
Bedrooms 3
Full Baths 2
Half Baths 1
Year Built 2015
Annual Tax Amount $2,006
Tax Year 2021
Lot Size 0.690 Acres
Acres 0.69
Property Description
This lovingly maintained single level beauty, has no stairs, and was custom built in 2015 by George Hoffman! With everything on one floor, energy efficient monolithic slab and footers, the struggle of stairs is eliminated and so are the high electric bills. Whether you have a toddler in the house, elderly in-laws staying with you, or plan to retire in the home, one level is easier and safer to navigate. An open flow, high ceilings, and picture windows between the most used areas of the home â the kitchen, dining area, and living room â creates a feeling of connection. Boasting a functional layout, with numerous top-tier finishes and upgrades. As soon as you arrive to the property you are greeted with a beautifully landscaped lawn featuring an irrigation system, and a welcoming front porch with low maintenance ceramic tile, and NO STAIRS. The entire exterior is durable and low-maintenance including; 8'' vinyl single lap siding with 120 MPH wind rating, all windows and doors are vinyl composite with DP 80 (minimum is DP 50), and more. See the entire list of upgrades in associated documents. Enter through the oversized front door into a great room featuring a soaring tower with lots of natural light and architectural appeal, 10' high ceilings, oversized windows and doors, floors are 5 inch wide planks with 3/4 inch engineered Tongue and Groove wood flooring throughout, ceramic tile in bathrooms, and the chef's kitchen all centered around the sparking outdoor pool with a solar cover. The generous sized Kitchen includes; granite countertops, large counter height island, stainless steel appliances, soft-close cabinets, separate convection wall oven, induction cooktop, and a entire home has a central vac, with a kick plate in the kitchen for easy clean up. There are 3 spacious bedrooms; one is a grand master suite and the other, is a semi-private master with a private access to the shared full bath. The large master has lots of windows, 10' high ceiling, views of the pool, and private access to the lanai. Adjoining this bedroom is a pampering Spa bath with a generous walk-in closet, a double vanity, a linen and water closet. The custom walk-in shower boasts Travertine tile floors and walls. The master shower has instant hot water with a recycling pump to master bath. On the other side of the house is a utility room off the 2-car garage that's also heated and cooled, and powder bath with easy access to the pool. The back half of the garage is currently being used as a gym, but a new buyer could enclose into a bedroom/in-law suite and upgrade the septic to 4 bedrooms. This home has lots to offer inside and out: Quality Constructed with solid 2 x 6 inch construction and building materials to reduce maintenance and utility costs, a quiet neighborhood on a private cul de sac, nestled on 3/4 of an acre with a fenced in backyard, fire pit, Jacuzzi jet Hot Tub, and separate storage building that can be used as a workshop and storage. Just minutes from the Wright Memorial Bridge & the Beach ... but also close to the H2OBX Water Park, The Pointe Golf Course, The Currituck Sound Park with 2 boat ramps, Play park, Pavilions for family gatherings and soccer/softball fields and facilities. You have to see this totally ground level Florida Coastal home with a Georgian Plantation Design. It's absolutely stunning.
Location
State NC
County Currituck
Area Pt. Harbor To Powells Pt.
Zoning Res
Rooms
Kitchen Open
Interior
Interior Features All Window Treatments, Cathedral Ceiling(s), Dryer Connection, Pantry, Walk in Closet, Washer Connection, 1st Flr Master (Ensuite)
Heating Central, Heat Pump
Cooling Central, Heat Pump
Flooring Ceramic Tile, Hardwood
Appliance Countertop Range, Dishwasher, Dryer, Microwave, Refrigerator, Wall Oven, Washer
Exterior
Exterior Feature Fenced Yard, Garage Door Opener, Hot Tub, Landscaped, Lawn Sprinklers, Outside Lighting, Outside Shower, Patio, Dry Entry
Garage Paved
Pool Outdoor, In Ground, Fiberglass, Private Pool
Waterfront Description None
Roof Type Asphalt/Fiber Shingle,Metal
Building
Lot Description Cul-de-sac, Level
Foundation Slab
Sewer Private Septic
Water Well
Structure Type Vinyl
Others
Acceptable Financing Conventional
Listing Terms Conventional
Financing Cash,Conventional,FHA,VA
Read Less
Want to know what your home might be worth? Contact us for a FREE valuation!

Our team is ready to help you sell your home for the highest possible price ASAP
Copyright © 2024 Outer Banks Association of Realtors. All rights reserved.
Bought with Natalie Painter • Coastal NC Realty Group






