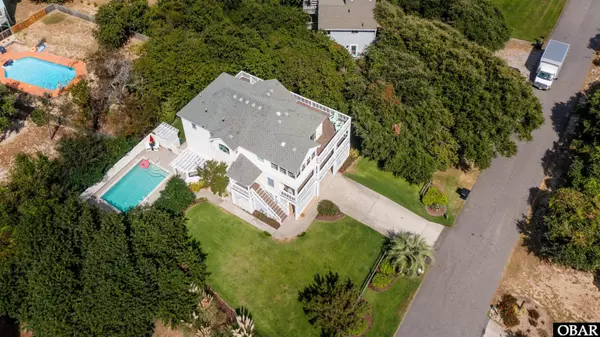$835,000
$815,000
2.5%For more information regarding the value of a property, please contact us for a free consultation.
106 Mallard Drive #Lot 3 Duck, NC 27949
5 Beds
4 Baths
2,531 SqFt
Key Details
Sold Price $835,000
Property Type Single Family Home
Sub Type Single Family - Detached
Listing Status Sold
Purchase Type For Sale
Square Footage 2,531 sqft
Price per Sqft $329
Subdivision Wild Duck Dunes
MLS Listing ID 116206
Sold Date 11/10/21
Style Reverse Floor Plan
Bedrooms 5
Full Baths 3
Half Baths 2
HOA Fees $33/ann
Year Built 1999
Annual Tax Amount $4,264
Tax Year 2021
Property Description
Welcome to "Chateau Relaxo"! A five bedroom, three bathroom, two half bathroom home with wrap around decks, immaculate landscaping and large private pool! Located very close to one of Ducks most quiet and secluded beaches. The top floor features an open floor plan with ample amounts of natural light, wrap around decks with plenty of seating and a screened in porch. The kitchen, living room, dining room are all together, great for family gatherings. Also, a large master bedroom with deck access and a jetted tub. The mid level consists of 4 bedrooms, all with access to the covered deck and two bathrooms. Covered decks on this level also have seating, a swing and hammock. Its a very relaxing spot to enjoy the ocean breeze in the shade. Ground floor features a second living area with wet bar, half bath, and direct access to the pool and grilling area. The grounds and outdoor features are amazing! The landscaping itself is immaculate with a large grassed side yard, tall oleander bushes and hydrangeas. The concrete pool is very large with plenty of lounge chairs and an outdoor shower. The tall bushes/shrubs around the pool deck gives it a very private feel. Chateau Relaxo is an excellent choice for anyone looking for a second home or rental property. Yearly rentals projected at $59,365. Schedule a showing today!
Location
State NC
County Dare
Area Duck Oceanside
Zoning Res
Interior
Interior Features All Window Treatments, Cathedral Ceiling(s), Gas Fireplace, Master Bath (Ensuite), Pantry, Washer Connection, Wet Bar
Heating Heat Pump
Cooling Heat Pump
Flooring Carpet, Tile
Appliance 2nd Refrigerator, Dishwasher, Dryer, Microwave, Range/Oven, Refrigerator, Washer
Exterior
Exterior Feature Ceiling Fan(s), Common Laundry Area, Covered Decks, Jet Tub, Landscaped, Lawn Sprinklers, Outside Lighting, Outside Shower, Screened Porch, Smoke Detector(s), Sun Deck
Parking Features Off Street, Paved
Pool Concrete, In Ground, Private Pool
Amenities Available Ocean Access, Sound Access
Waterfront Description More than 5th row
Roof Type Asphalt/Fiber Shingle
Building
Lot Description Level
Foundation Piling
Sewer Private Septic
Water Municipal
Structure Type Cement Fiber Board
Others
Acceptable Financing Conventional
Listing Terms Conventional
Financing Cash,Conventional,Jumbo Loan
Read Less
Want to know what your home might be worth? Contact us for a FREE valuation!

Our team is ready to help you sell your home for the highest possible price ASAP

Copyright © 2024 Outer Banks Association of Realtors. All rights reserved.
Bought with Stephanie Doshier • The Doshier Team, LLC dba The Doshier Team OBX Realty






