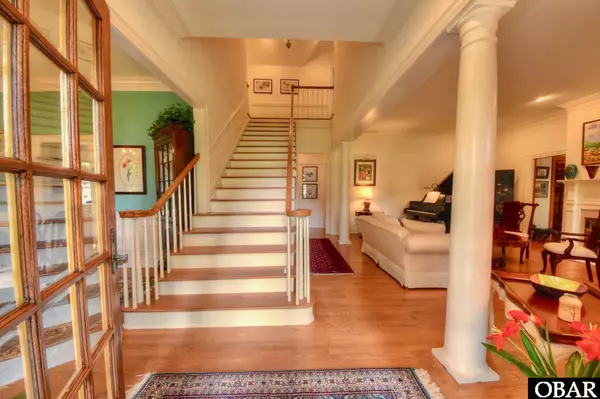$901,000
$849,000
6.1%For more information regarding the value of a property, please contact us for a free consultation.
55 Deer Path Lane #Lot#424 Southern Shores, NC 28949
4 Beds
3.5 Baths
3,181 SqFt
Key Details
Sold Price $901,000
Property Type Single Family Home
Sub Type Single Family - Detached
Listing Status Sold
Purchase Type For Sale
Square Footage 3,181 sqft
Price per Sqft $283
Subdivision Chicahauk
MLS Listing ID 116055
Sold Date 11/19/21
Style Low Country,Coastal
Bedrooms 4
Full Baths 3
Half Baths 1
HOA Fees $13/ann
Year Built 1989
Annual Tax Amount $3,673
Tax Year 2020
Lot Size 0.640 Acres
Acres 0.64
Property Sub-Type Single Family - Detached
Property Description
Simply spectacular! You must see to appreciate the care, flair and quality of this immaculate quintessential low-country home in the heart of Southern Shores. Lushly-landscaped and nestled canal front on a quaint, private cul-de-sac in the coveted community of Chicahauk, the homesite will steal your heart as it lends a picturesque backdrop in a premier location. A quick bike or car ride will have your toes in the sand at Chicahauk's lifeguarded beach access or shopping in many local store fronts in minutes! Lovely water views of the canal with easy access to Ginguite Creek & the Currituck Sound to enjoy glorious sunset boat rides, fishing, recreation and more. Built by the reputable Bo Taylor you'll cherish the attention to detail in every corner of this home designed to maximize light, comfort, and efficiency. Elegant custom finishes adorn formal and informal gathering and dining spaces, a perfect floor-plan for raising a family or aging in place with the ease of single-floor living. Gorgeous hardwood floors, striking 10' ceilings on bottom floor and 9' ceilings on top, sparkling transom windows, architectural columns, custom craftsmanship woodwork & crown molding, built-in cabinetry/book shelves, sophisticated custom Wet Bar, & striking beveled-glass solid-wood front door and brick-scaped walkways. You'll be right at home preparing meals in the beautifully functional, well-designed kitchen with centerpiece island that keeps the chef in heart of the action with downdraft gas cooktop, overhead glass cabinetry and stylish stainless steel appliances. Entertain or relax in this open-concept living space surrounded by built-in cabinetry. The perfectly charming Gathering Room is a favorite spot where you'll spend time with family & guests fireside, watch TV while you cook or overflow to the wrap-around front porch where you can sit for coffee. A large Laundry Room/Pantry and Powder Bath are conveniently located next to kitchen. The spacious first-floor Owner's suite features huge his and hers walk-in closets, Master bath with updated fresh ceramic tile, a large picturesque soaking-tub and large shower plus two separate oversized vanities. The gorgeous wide custom staircase leads to three additional bedrooms, one Master Suite and two bedrooms with a jack-and-Jill style bath between with ample extra-large closet spaces abound. The homes exterior will capture your heart with the gracious touches perfect for relaxing and welcoming guests. Utmost privacy from your own personal canal front oasis where you'll entertain and grill on the low- profile rear deck with water views and serene stone-surround pond with waterfall. A private outdoor shower is conveniently located off the 2-bay garage with workshop which could also be fashioned as a gym or additional storage area. 126 feet of canal frontage, bulkhead and dock for watercraft enthusiasts and lounging. Low-Maintenance PVC railings, some Trex decking, landscape lighting, irrigation, enclosed garden and exterior Shed for extra tools and storage adorn the home's exterior. Brand NEW exterior cement fiber board siding and all NEW exterior paint 2021! A propane gas line runs to multiple fireplaces to be used as wood-burning or gas. extra insulation in walls and floors. Loads of additional closet storage throughout. Please cut and paste link below in your browser for aerial video, and don't forget to click on the virtual tour link for the 3D walkthrough.
Location
State NC
County Dare
Area Southern Shores Westside
Zoning Res
Interior
Interior Features All Window Treatments, Gas Connection, Gas Fireplace, Master Bath (Ensuite), Pantry, Skylight, Walk in Closet, Wet Bar, 1st Flr Master (Ensuite)
Heating Central, Heat Pump, Zoned
Cooling Central, Heat Pump, Zoned
Flooring Carpet, Ceramic Tile, Hardwood
Appliance Dishwasher, Microwave, Range/Oven
Exterior
Exterior Feature Lawn Sprinklers, Outside Lighting, Outside Shower
Parking Features Paved
Waterfront Description Canalfront
View Canal
Roof Type Asphalt/Fiber Shingle
Building
Lot Description Bulkheaded, Cul-de-sac, Level, Wooded
Foundation Masonry, Piling, Slab
Sewer Private Septic
Water Municipal
Structure Type Cement Fiber Board
Others
Acceptable Financing Jumbo Loan
Listing Terms Jumbo Loan
Read Less
Want to know what your home might be worth? Contact us for a FREE valuation!

Our team is ready to help you sell your home for the highest possible price ASAP

Copyright © 2025 Outer Banks Association of Realtors. All rights reserved.
Bought with Heather Sakers • Coldwell Banker Seaside Realty KH





