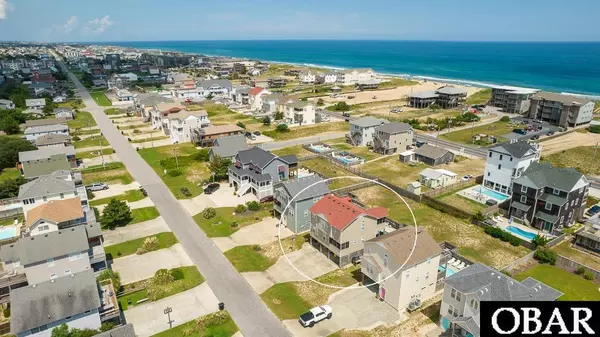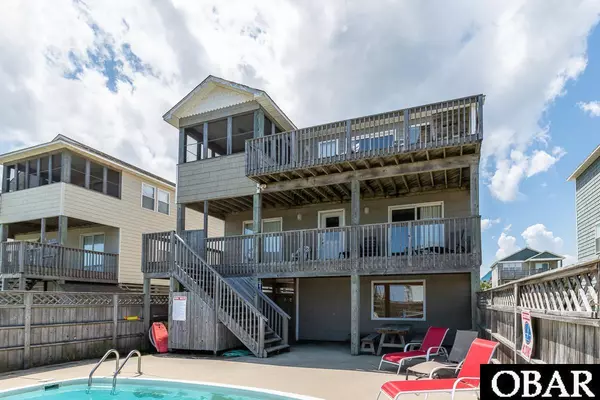$710,000
$719,000
1.3%For more information regarding the value of a property, please contact us for a free consultation.
1409 S Memorial Boulevard #Lot 16 Kill Devil Hills, NC 27948
4 Beds
4 Baths
2,144 SqFt
Key Details
Sold Price $710,000
Property Type Single Family Home
Sub Type Single Family - Detached
Listing Status Sold
Purchase Type For Sale
Square Footage 2,144 sqft
Price per Sqft $331
Subdivision Kill Devil Bch
MLS Listing ID 115981
Sold Date 11/30/21
Style Reverse Floor Plan
Bedrooms 4
Full Baths 3
Half Baths 2
Year Built 2000
Annual Tax Amount $3,289
Tax Year 2020
Lot Size 7,405 Sqft
Acres 0.17
Property Description
If you are looking for a well maintained , low maintenance, centrally located property in the heart of KDH, with upscale furnishings, Ocean Views and plenty of off street parking, 1409 S Memorial should be on your must see list. Close to everything!! Numerous Shops and Restaurants are all within easy walking distance, and the beach is just a short stroll away. The home features cathedral ceilings, two master suites, two screened porches, private pool , a comfortable layout and quality updated furnishings and appointments. The reverse floorplan offers 4 bedrooms, 3 baths, 2 half baths and a ground level game room. The ground floor was completely redone by the current owners and features luxury vinyl flooring , separate dry entry from the carport, a wet bar, foosball table, TV lounge, laundry area and a half bath. Mid level there are three bedrooms and two baths and generous sized out door decking along with another screened porch. The top floor offers a large open floorplan common area, half bath and Master suite, plenty of decking and a screened porch. The floorplan has an excellent flow to it and the mood is light , bright and upscale casual. This home is in great condition inside and out and awaiting your personal touches. Come see it before it's gone!
Location
State NC
County Dare
Area Kill Devil Hills B/W Hwys
Zoning res
Interior
Interior Features All Window Treatments, Cathedral Ceiling(s), Dryer Connection, Gas Connection, Gas Fireplace, Ice Maker Connection, Master Bath (Ensuite), Washer Connection, Wet Bar
Heating Central
Cooling Central
Flooring Carpet, Ceramic Tile, Vinyl
Appliance Dishwasher, Dryer, Microwave, Range/Oven, Refrigerator w/Ice Maker, Washer, 2nd Refrigerator
Exterior
Exterior Feature Ceiling Fan(s), Fenced Yard, Smoke Detector(s), Storage Shed, Sun Deck, Dry Entry, Inside Laundry Room
Parking Features Off Street, Under
Pool Private Pool
Waterfront Description 2 - lots from oceanfront (3rd row
View Ocean
Roof Type Asphalt/Fiber Shingle
Building
Lot Description Level
Foundation Piling
Sewer Private Septic
Water Municipal
Structure Type Shakes,Vinyl
Others
Acceptable Financing Conventional
Listing Terms Conventional
Read Less
Want to know what your home might be worth? Contact us for a FREE valuation!

Our team is ready to help you sell your home for the highest possible price ASAP

Copyright © 2025 Outer Banks Association of Realtors. All rights reserved.
Bought with Patricia Lusk • CENTURY 21 Nachman Realty





