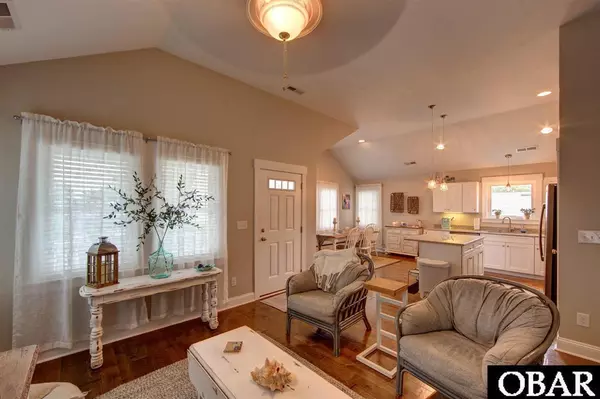$445,000
$460,000
3.3%For more information regarding the value of a property, please contact us for a free consultation.
1103 Suffolk Street #Lot 976 Kill Devil Hills, NC 27948
3 Beds
2 Baths
1,352 SqFt
Key Details
Sold Price $445,000
Property Type Single Family Home
Sub Type Single Family - Detached
Listing Status Sold
Purchase Type For Sale
Square Footage 1,352 sqft
Price per Sqft $329
Subdivision None
MLS Listing ID 115610
Sold Date 10/14/21
Style Beach Box
Bedrooms 3
Full Baths 2
HOA Fees $4/ann
Year Built 2018
Annual Tax Amount $2,214
Tax Year 2020
Lot Size 4,791 Sqft
Acres 0.11
Property Sub-Type Single Family - Detached
Property Description
Fall in love with this LIKE NEW home just 3 years old and in pristine condition. The open living room and kitchen with granite counter tops, high ceilings, and gorgeous engineered wood floors is the perfect entertaining spot. The master suite offers vaulted ceilings, walk-in closet, and inviting private bath with ceramic tile tub and flooring. Provide cover for your boat or cars in the tall carport featuring a dry entry, outdoor shower, storage room, and ample room for a covered patio. Out back you will enjoy privacy with the 6 foot fence and irrigation system for the manicured lawn. Centrally location in Kill Devil Hills you will be close to everything! The boat ramp is just around the corner on Bay Drive which offers several miles of a scenic path along the sound. Private beach parking is available through the voluntary HOA. You won't want to miss this one!
Location
State NC
County Dare
Area Kill Devil Hills Westside
Zoning Res
Interior
Interior Features 9' Ceilings, Dryer Connection, Ice Maker Connection, Master Bath (Ensuite), Pantry, Walk in Closet, Washer Connection
Heating Central, Heat Pump
Cooling Central, Heat Pump
Flooring Carpet, Ceramic Tile, Engineered Wood
Appliance Dishwasher, Dryer, Microwave, Range/Oven, Refrigerator w/Ice Maker, Washer
Exterior
Exterior Feature Ceiling Fan(s), Covered Decks, Fenced Yard, Landscaped, Lawn Sprinklers, Outside Lighting, Outside Shower, Storage Shed, Dry Entry, Inside Laundry Room
Parking Features Paved, Under
Amenities Available Boat Ramp, Sound Access
Waterfront Description None
Roof Type Asphalt/Fiber Shingle
Building
Lot Description Level
Foundation Piling
Sewer Private Septic
Water Municipal
Structure Type Vinyl
Others
Acceptable Financing Conventional
Listing Terms Conventional
Financing Cash,Conventional,FHA,VA
Read Less
Want to know what your home might be worth? Contact us for a FREE valuation!

Our team is ready to help you sell your home for the highest possible price ASAP

Copyright © 2025 Outer Banks Association of Realtors. All rights reserved.
Bought with Mike Ross • Southern Shores Realty





