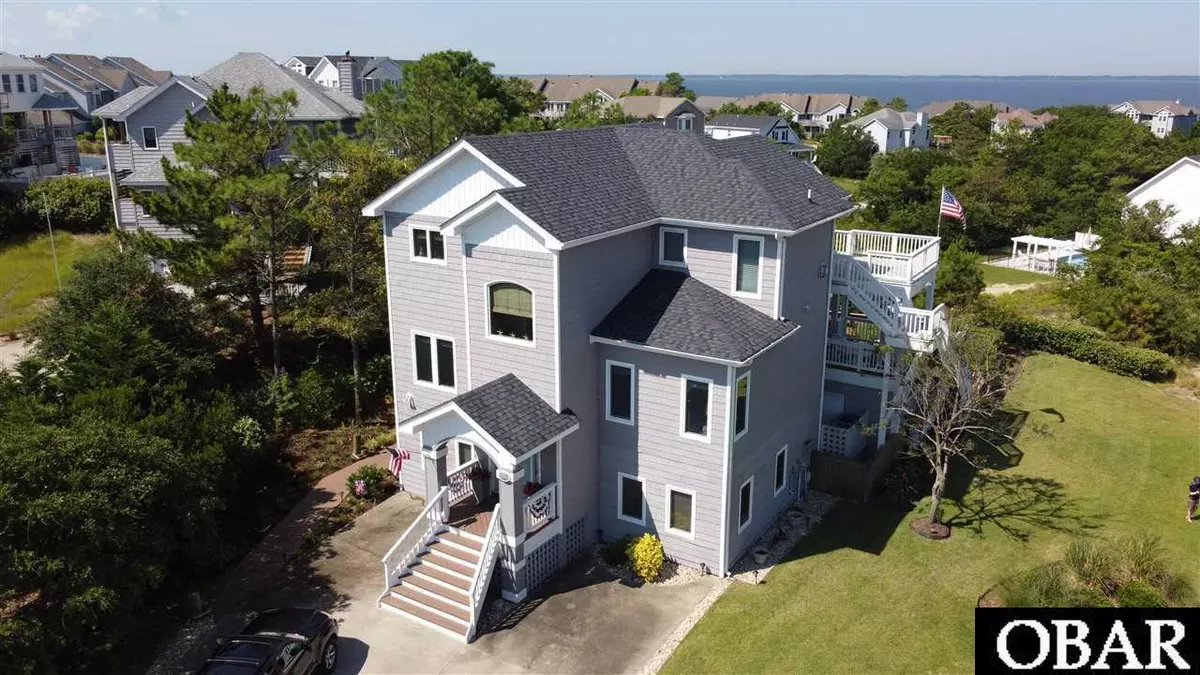$935,000
$899,000
4.0%For more information regarding the value of a property, please contact us for a free consultation.
123 W Bias Drive #Lot 39 Duck, NC 27949
4 Beds
4.5 Baths
3,220 SqFt
Key Details
Sold Price $935,000
Property Type Single Family Home
Sub Type Single Family - Detached
Listing Status Sold
Purchase Type For Sale
Square Footage 3,220 sqft
Price per Sqft $290
Subdivision Bias Shores
MLS Listing ID 115290
Sold Date 09/09/21
Style Reverse Floor Plan
Bedrooms 4
Full Baths 4
Half Baths 1
HOA Fees $143/ann
Year Built 2001
Annual Tax Amount $3,602
Tax Year 2021
Lot Size 0.350 Acres
Acres 0.35
Property Description
Sound Views!!! Immaculate four bed four and a half bath on top of the dunes! Salt Water POOL, Hot Tub. Totally updated. Like new. Has never been rented. Lots of huge decks. Great open living area with a lot of windows and slider to bring the outside in. Raised loft area. Lovely tray ceiling, gas fireplace. New furnishings. High end Coretec flooring. Bright, open kitchen. Granite countertops, tiled backsplash and eat at bar. Upgraded, stainless appliances. Plenty of cabinet space. Updated bathrooms. A half bath is located conveniently on a landing a few steps from the living area. Middle floor has four bedrooms. Two bedrooms share a nice tiled bath. Another has its own bath and the spacious master bedroom has a very nice, beautiful, tiled master bath. On the ground floor you have a very large storage room with a lot of built-in shelves, contents do not convey in this room except for the refrigerator. A nice fifth bedroom with bunks and trundle that is not permitted as a bedroom. The very usable Rec room is tiled with a wet bar and its own mini dish-washer, ice maker and mini-fridge. There is a fourth full bathroom conveniently close to the door to the pool. This beautiful rec room opens to the gorgeously landscaped pool area that rivals most any enclosed pool area on the beach. 3 new umbrellas and 4 new telescope casual bar stools for the large Tiki Bar. Tiki bar has its own stainless steel mini fridge and stainless storage bin and drawers. This tile topped Tiki Bar is fantastic. It even has its own wet bar over to the side. New Salt-Water System and cover for the pool. The hot tub near the pool is covered by a pergola. New Roof, facia and new baton and board siding on peaks. New Daikin A/C unit and air handler for the downstairs. New Honeywell wireless thermostats. Convenient low maintenance vinyl. Updated siding. Recently painted inside and out. Bathrooms painted & updated with new lighting, mirror and fixtures. Powder room updated with navy vanity, mirror, matte black fixtures, lights and new flooring. Notice the fantastic trim work! High end Andersen Windows and sliders. All new LED recessed lighting throughout the home. All new furnishings in living room, ships watch area and Rec room. New Pottery Barn bedroom sets. All new coastal bedding & décor throughout the home. Heavy duty Pollywood outdoor furniture. New trashcan enclosure. Many landscaping updates. The yard is stunning. Irrigation System. Look in Associated Docs for RPD/MOG, Bill of Sale for furnishings, Expense Information, As Built Surveys and Permits. This home actually has 5 bedrooms but Septic Permit is for 4 bedrooms. See Associated Docs for Permits. Bias Shores has ocean and sound access as well as 2 tennis courts, a large pool with bath house. Very close to downtown Duck. Take a stroll on the paved walkway to Duck Village with a slew of great restaurants, ice cream shops, coffee shops, doughnut shops, gift and clothing shops and more. So much to do in downtown Duck that is just a walk or bike ride away. Combo lockbox. EZ to show!
Location
State NC
County Dare
Area Duck Westside
Zoning R1
Interior
Interior Features Gas Fireplace, Master Bath (Ensuite), Wet Bar
Heating Heat Pump
Cooling Heat Pump
Flooring Carpet, Engineered Wood, Tile
Appliance 2nd Dishwasher, 2nd Refrigerator, Dishwasher, Dryer, Ice Machine, Microwave, Range/Oven, Refrigerator w/Ice Maker, Washer
Exterior
Exterior Feature Ceiling Fan(s), Covered Decks, Hot Tub, Outside Lighting, Outside Shower, Smoke Detector(s), Sun Deck, Tiki Bar
Parking Features Off Street, Paved
Pool Outdoor, Private Pool
Amenities Available Ocean Access, Outdoor-Comm. Pool, Outdoor-Comm. Tennis, Sound Access
Waterfront Description None
View Sound
Roof Type Asphalt/Fiber Shingle
Building
Lot Description Cul-de-sac
Foundation Slab
Sewer Private Septic
Water Municipal
Structure Type Vinyl
Others
Acceptable Financing Conventional
Listing Terms Conventional
Financing Cash,Conventional
Read Less
Want to know what your home might be worth? Contact us for a FREE valuation!

Our team is ready to help you sell your home for the highest possible price ASAP

Copyright © 2024 Outer Banks Association of Realtors. All rights reserved.
Bought with Desmond Steyn • Outer Banks Realty Group






