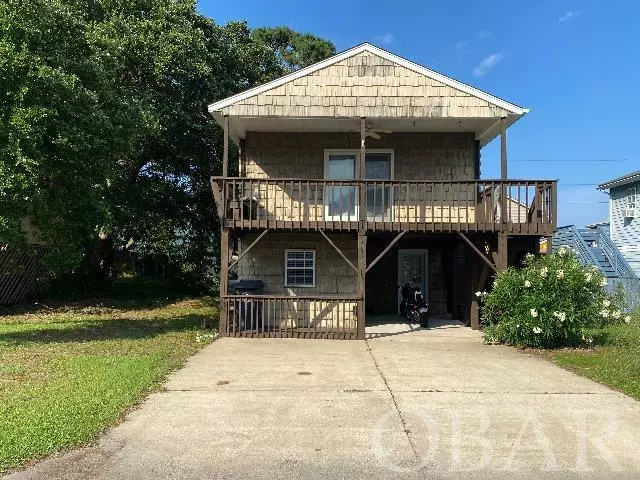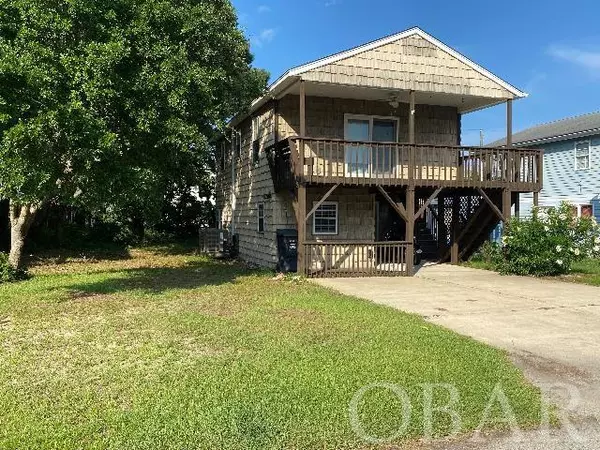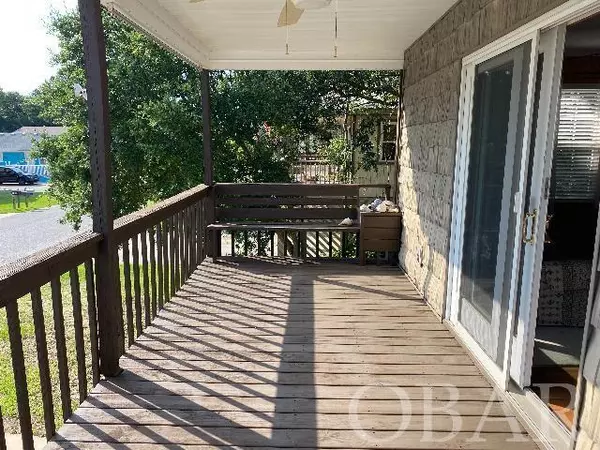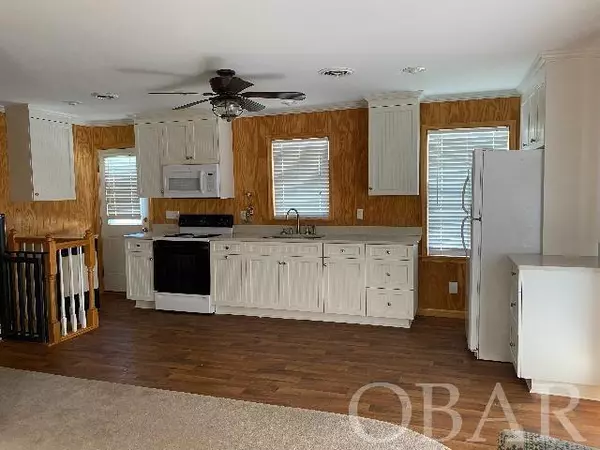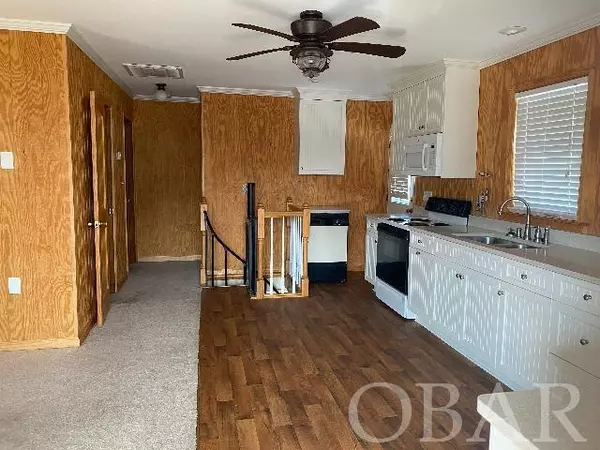$299,000
$275,000
8.7%For more information regarding the value of a property, please contact us for a free consultation.
2025 Yorktown Street #Lot #1334 Kill Devil Hills, NC 27948
3 Beds
2 Baths
846 SqFt
Key Details
Sold Price $299,000
Property Type Single Family Home
Sub Type Single Family - Detached
Listing Status Sold
Purchase Type For Sale
Square Footage 846 sqft
Price per Sqft $353
Subdivision Avalon Beach
MLS Listing ID 115162
Sold Date 08/27/21
Style Beach Box
Bedrooms 3
Full Baths 2
Year Built 1978
Annual Tax Amount $1,620
Tax Year 2020
Lot Size 4,791 Sqft
Acres 0.11
Property Description
Adorable Westside Beach Box walking distance to Bay Drive & the Beach. This beach house is close to it all...shopping, restaurants, the sound access, and beach access. Whether you are looking for a primary or second home, this property is great for both. The downstairs master offers a beautiful master bathroom with double vanity, jet tub, & shower. The spiral staircase leads you upstairs to an open concept living & kitchen area. The newly renovated kitchen offers tons of cabinetry and counter space. Two guest bedrooms share the guest bath with a tub/shower. The outdoor space is great with the large covered front porch and a back sun deck. Don't forget the storage shed for all your beach gear and bikes.
Location
State NC
County Dare
Area Kill Devil Hills Westside
Zoning res
Interior
Interior Features 1st Flr Master (Ensuite), Dryer Connection, Master Bath (Ensuite), Some Windows Treated, Washer Connection
Heating Heat Pump
Cooling Central
Flooring Carpet, Ceramic Tile, Vinyl
Appliance Microwave, Range/Oven, Refrigerator, Stackable Washer/Dryer
Exterior
Exterior Feature Ceiling Fan(s), Covered Decks, Patio, Storage Shed, Sun Deck, Dry Entry
Garage Off Street, Paved
Waterfront Description None
Roof Type Asphalt/Fiber Shingle
Building
Sewer Private Septic
Water Municipal
Structure Type Vinyl
Others
Acceptable Financing Conventional
Listing Terms Conventional
Financing Cash,Conventional
Read Less
Want to know what your home might be worth? Contact us for a FREE valuation!

Our team is ready to help you sell your home for the highest possible price ASAP
Copyright © 2024 Outer Banks Association of Realtors. All rights reserved.
Bought with * **Not a Member • **Not a Member


