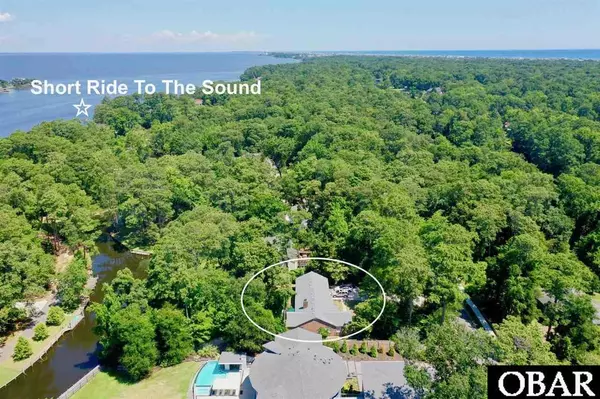$467,000
$499,900
6.6%For more information regarding the value of a property, please contact us for a free consultation.
133 S Dogwood Trail #Lot #4 Southern Shores, NC 27949
3 Beds
2 Baths
1,920 SqFt
Key Details
Sold Price $467,000
Property Type Single Family Home
Sub Type Single Family - Detached
Listing Status Sold
Purchase Type For Sale
Square Footage 1,920 sqft
Price per Sqft $243
Subdivision Southern Shores
MLS Listing ID 115149
Sold Date 11/22/21
Style Ranch
Bedrooms 3
Full Baths 2
HOA Fees $5/ann
Year Built 1976
Annual Tax Amount $2,254
Tax Year 2020
Lot Size 0.540 Acres
Acres 0.54
Property Sub-Type Single Family - Detached
Property Description
Rare opportunity to own a high Canal Front with quick sound access in the sought after community of Southern Shores. One of the better canalfront homesites with 23,400 sq. ft., lots of privacy, easy sound access with no bridges to go under, and great elevation. This 3 bedroom 2 bath single level living has brand new roof (only a few months old), attached 2 car garage, spacious bedrooms, lots of windows, one master suite, fenced in yard, and wood burning fireplace. The main entry has formal living area to the right (north), connected to the formal dining room and kitchen, or walk straight to the large open den/kitchen area with a brick fireplace, lots of windows, and access to the deck/patio. There could be a great canal view if the trees were removed between the canal and fenced in yard, or possibly add a pool (This would need to be researched during Due Diligence). The bedrooms are on the south side, with the master suite overlooking the back yard. The master bedroom is HUGE and has a private bath with a separate water closet for extra privacy. The other 2 bedrooms are also a good size and share a full bath. One of the bedrooms is currently being used as an office. There is a year round tenant who pays $1600 a month and been in the home 5 years. The tenant will need 24 hour notice and is moving out 10/31
Location
State NC
County Dare
Area Southern Shores Westside
Zoning Res
Interior
Interior Features All Window Treatments, Attic, Bay/Bow Window, Master Bath (Ensuite), Pantry, Walk in Closet, Wood Fireplace
Heating Electric
Cooling Central
Flooring Carpet, Vinyl
Appliance Dishwasher, Dryer, Range/Oven, Refrigerator w/Ice Maker, Washer
Exterior
Exterior Feature Attic Fan, Beach Access, Ceiling Fan(s), Fenced Yard, Garage Door Opener, Landscaped, Outside Lighting, Outside Shower, Smoke Detector(s), Storage Shed, Sun Deck
Parking Features Paved
Waterfront Description Canalfront
View Canal
Roof Type Asphalt/Fiber Shingle
Building
Lot Description Level, Water Frontage, Wooded
Foundation Masonry
Sewer Private Septic
Water Municipal
Structure Type Brick,Wood
Others
Acceptable Financing Conventional
Listing Terms Conventional
Financing Cash,Conventional
Read Less
Want to know what your home might be worth? Contact us for a FREE valuation!

Our team is ready to help you sell your home for the highest possible price ASAP

Copyright © 2025 Outer Banks Association of Realtors. All rights reserved.
Bought with John Leatherwood • Coldwell Banker Seaside Realty KH





