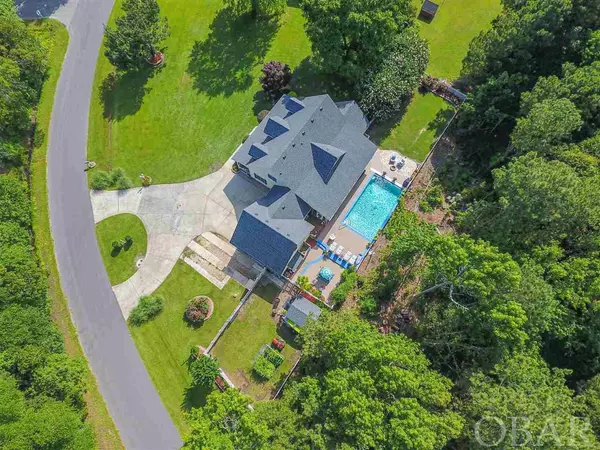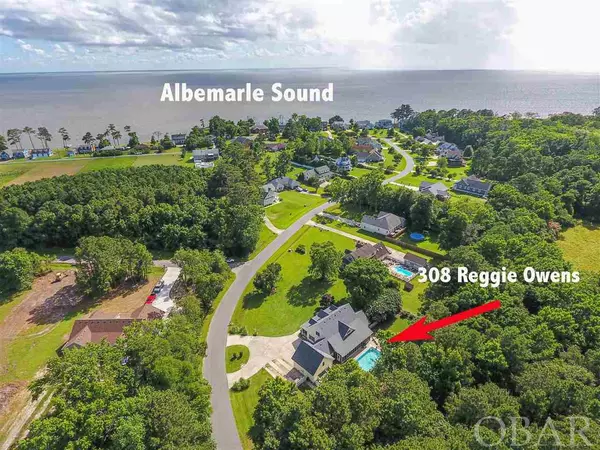$589,900
$589,900
For more information regarding the value of a property, please contact us for a free consultation.
308 Reggie Owens Drive #Lot 1 Harbinger, NC 27941
4 Beds
3.5 Baths
3,145 SqFt
Key Details
Sold Price $589,900
Property Type Single Family Home
Sub Type Single Family - Detached
Listing Status Sold
Purchase Type For Sale
Square Footage 3,145 sqft
Price per Sqft $187
Subdivision Cypress Pt Ii
MLS Listing ID 115076
Sold Date 09/01/21
Style Cape Cod
Bedrooms 4
Full Baths 3
Half Baths 1
HOA Fees $25/ann
Year Built 1999
Annual Tax Amount $1,776
Tax Year 2020
Lot Size 0.850 Acres
Acres 0.85
Property Description
Where to start....Lower Currituck offers the best of both worlds. Located approximately 1.5 miles from the Wright Memorial allows you easy access to Dare Beaches, while enjoying quiet country living with room to spread out. Compare taxes and insurance on a similar house in Dare. Lower Currituck is so much more affordable. This amazing 4 bedroom, 3.5 Bath home is located in the waterfront community of Cypress Point II, which is located on the Albemarle Sound. Offering a space for everything and everyone. This custom home is well maintained and has many upgrades. Full of Oak Hardwood Floors and Tile. The main level features a mudroom entrance, beautiful open kitchen with stainless appliances and quartz countertops. The breakfast nook and bar offer flexible seating. The Kitchen/Living offers a large open concept. Living room slider opens to a 10.5X44 Screened Porch which overlooks a gorgeous 16X32 custom salt pool featuring inlaid tile, waterfalls, and wet bench. The pool yard, back yard and both side yards are fenced with vinyl fencing. So many outdoor living areas. Curl up with a good book on the screened porch. Listen to the rain and thunder while swinging in the hammock on the screened porch or enjoy your coffee in the porch swing on the front porch as the sun comes up.....stroll to the community dock for spectacular sunsets. The small side yard has two above ground garden beds and a shed that is (AS IS). It too has a new roof.....but it conveys as is. Inside there is a place for everyone and everything. So much storage. The kitchen, breakfast nook and living area feature an open concept with a two story living rooms that allows you to see the upstairs bridge and two bedrooms. Each bedroom upstairs has two closets and a very large 'play room'. The upstairs bedrooms share a full bath with a double vanity. The master suite is on the main level and features a walk-in closet and jet tub for soaking, double vanity and shower. Home office is a few feet away from master suite for an easy commute. This home also has a FROG that has been used for the last few years as a efficiency and has its own full bath. It rents for $700 per month. Great way to offset mortgage cost. New in 2021: Roof, New Outdoor Shower Door and New Doors to Pool Pump Room, Pool Pump, Pool was Acid Washed and Gunite Maintenance complete May 2021. New Outdoor Toilet, Screened Porch was re-screened. All beds mulched. 2 of the 3 heat pumps are new. 1 year old and 2 year old. Main Heat Pump has Propane Furnace. All decks re-sealed. New Springs on Both Garage Doors and Maintenance Completed. Pool deck was repainted. New Carpet in both upstairs bedrooms. Oak Hardwood installed in Bridge. New in 2020: Fall of 2020 the garage had a major over hall.....shelves and brackets, and sexy red steel peg board were installed for organizing tools etc., and garage floor was repainted. New overhead lighting was installed. All three toilets in main part of house replaced. Replaced both garage door openers. New vanity and tile back splash in half bath. Before 2020: Quartz counter tops and stainless appliances were added. New carpet in FROG/Efficiency. Owner is a NC Licensed Real Estate Agent and Listing Agent. Ceiling Fans on Screened Porch Replaced. Most fans and light fixtures throughout the house have been updated.
Location
State NC
County Currituck
Area Pt. Harbor To Powells Pt.
Zoning Res
Rooms
Family Room FROG
Dining Room Formal
Kitchen Open
Interior
Interior Features 9' Ceilings, Attic, Cathedral Ceiling(s), Dryer Connection, Gas Connection, Master Bath (Ensuite), Pantry, Some Windows Treated, Walk in Closet, Washer Connection, 1st Flr Master (Ensuite)
Heating Electric, Gas, Heat Pump
Cooling Heat Pump
Flooring Carpet, Ceramic Tile, Hardwood
Appliance Dishwasher, Dryer, Microwave, Range/Oven, Refrigerator w/Ice Maker, Washer
Exterior
Exterior Feature Ceiling Fan(s), Fenced Yard, Garage Door Opener, Jet Tub, Landscaped, Outside Shower, Patio, Screened Porch, Smoke Detector(s), Sun Deck
Garage Paved
Pool Concrete, Custom, Gunite, In Ground, Outdoor, Private Pool
Amenities Available Sound Access, Board Walk, Common Area
Waterfront Description None
Roof Type Asphalt/Fiber Shingle
Building
Lot Description Level
Foundation Masonry
Sewer Private Septic
Water Well
Structure Type Vinyl
Others
Acceptable Financing VA
Listing Terms VA
Financing Cash,Conventional
Read Less
Want to know what your home might be worth? Contact us for a FREE valuation!

Our team is ready to help you sell your home for the highest possible price ASAP
Copyright © 2024 Outer Banks Association of Realtors. All rights reserved.
Bought with Richard Tolson • RT Realty OBX, LLC






