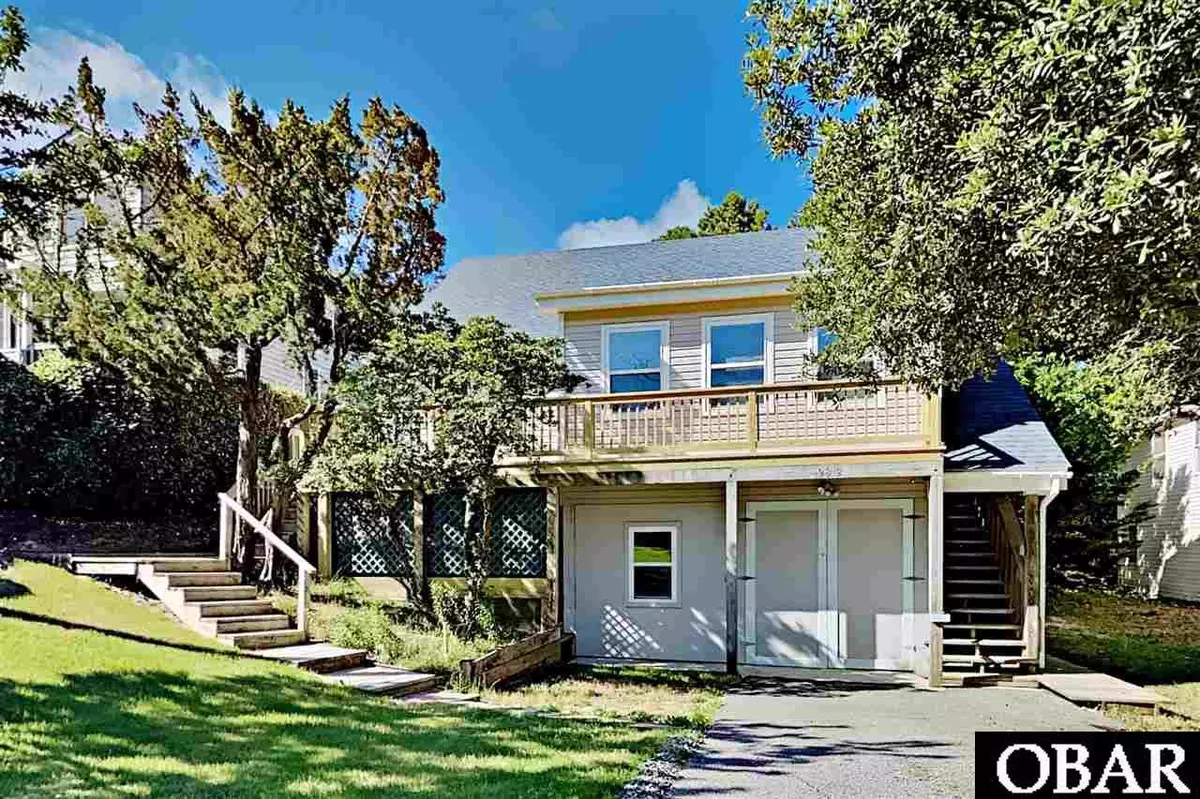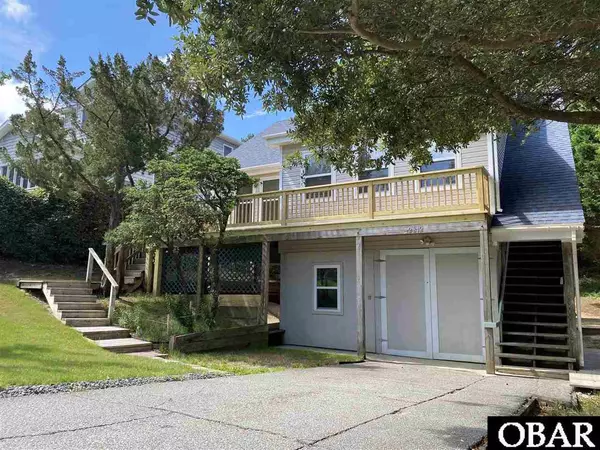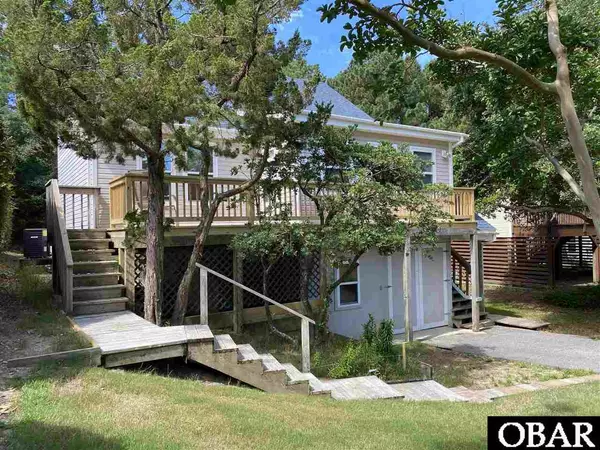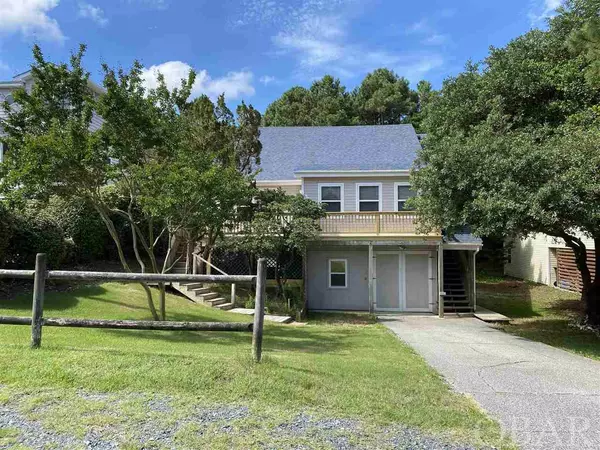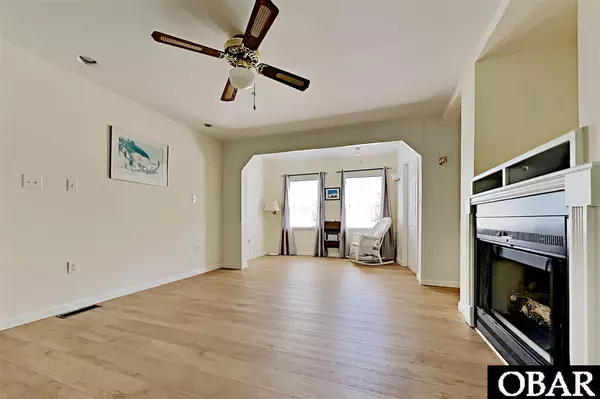$400,000
$399,900
For more information regarding the value of a property, please contact us for a free consultation.
2812 S Lost Colony Drive #Lot 32 Nags Head, NC 27959
4 Beds
2 Baths
1,276 SqFt
Key Details
Sold Price $400,000
Property Type Single Family Home
Sub Type Single Family - Detached
Listing Status Sold
Purchase Type For Sale
Square Footage 1,276 sqft
Price per Sqft $313
Subdivision Vista Colony W
MLS Listing ID 115047
Sold Date 08/20/21
Style Beach Box,Split Entry/Raised Ranch
Bedrooms 4
Full Baths 2
Year Built 1986
Annual Tax Amount $1,658
Tax Year 2020
Lot Size 6,098 Sqft
Acres 0.14
Property Description
This immaculate 4BR/2BA comes with separate living quarters has been well cared for, updated, and used sparingly located in the center of Nags Head, within 600 ft to Town Park. Well positioned on a X Flood lot that backs up to Nags Head Woods Ecological Preserve (500 Acres of Nature Conservancy Maritime Forest). On the ground level you will find a garage that could accommodate 2 stacked vehicles (if reconfigured), plus laundry, a large temp regulated workshop, plenty of storage, and outdoor shower. The first level boasts an open concept kitchen living area includes gas fireplace with luxury vinyl plank flooring that opens to the backyard. Down the hall you will find a full bath accessible from the hall that leads to a master bedroom encompassing 16 ft ceilings and a second bedroom. The second level with private exterior entrance boasts a kitchenette, with full refrigerator, full size sink & microwave, full bath, and an oversized bedroom with walk-in closet. This second level offers multiple possibilities for a growing family, multigenerational living situations, or income producing property. The back of the home offers spectacular views of woodlands, a fish pond that could be restored to use, and hiking trails. Located less than one mile from the beach, less than 0.5 mile to the YMCA, and 600 ft from Town Park. All of this just minutes from the ocean, extensive Nags Head attractions and Oregon Inlet Fishing Center. The Manteo Waterfront is just a hop, skip and a jump across the bridge! You will notice the floor plan says a total of 1401 sq ft (961 sq ft on 1st level, 440 on 2nd level); 125 sq ft unpermitted and not included in total living sq footage. Ground floor workshop/storage is not included in sq ft. The 2nd floor mother in-law suite was rented for $750/month. 2021 Improvements: Front Deck, Vinyl Plank flooring, Carpet, Toilets, Faucets, NC Fortified Roof (2020), Heat Pump (2019). Polybutylene piping was replaced through out entire home with CPVC in 2003. Septic/drainfield was replaced in 2002.
Location
State NC
County Dare
Area Nags Head Westside
Zoning R
Interior
Interior Features Gas Fireplace, Walk in Closet, Wet Bar
Heating Heat Pump
Cooling Heat Pump
Flooring Carpet, Hardwood, Plank, Tile
Appliance 2nd Refrigerator, Dishwasher, Dryer, Microwave, Range/Oven, Refrigerator, Washer
Exterior
Exterior Feature Ceiling Fan(s), Common Laundry Area, Outside Shower, Patio, Sun Deck
Parking Features Off Street, Paved
Waterfront Description None
View Park Serv/Preserve
Roof Type Asphalt/Fiber Shingle
Building
Lot Description Adj to Park Serv./Preserv, Wooded
Foundation Piling
Sewer Private Septic
Water Municipal
Structure Type Aluminum,Vinyl
Others
Acceptable Financing Conventional
Listing Terms Conventional
Financing Cash,Conventional
Read Less
Want to know what your home might be worth? Contact us for a FREE valuation!

Our team is ready to help you sell your home for the highest possible price ASAP

Copyright © 2024 Outer Banks Association of Realtors. All rights reserved.
Bought with Stephanie Walker • Stephanie Walker and Associates


