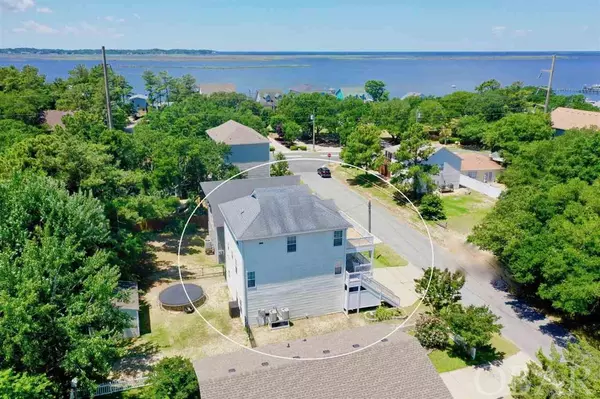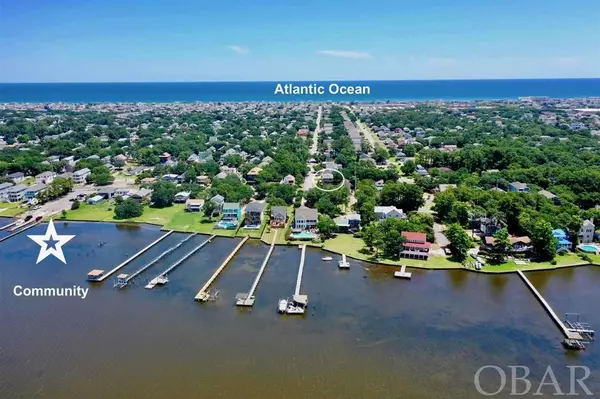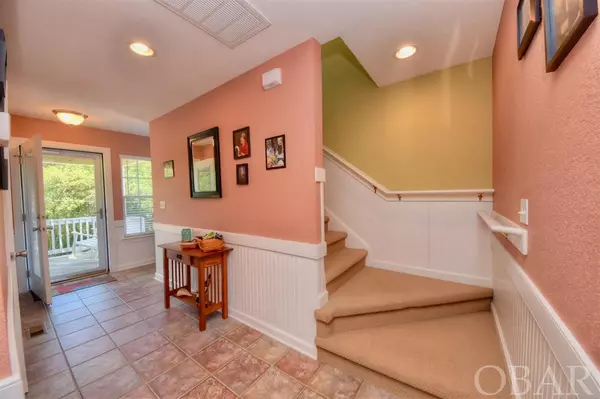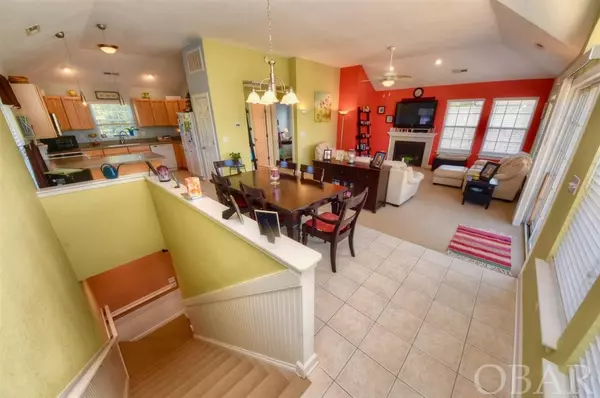$477,000
$475,000
0.4%For more information regarding the value of a property, please contact us for a free consultation.
1205 W Durham Street #Lot #1057 Kill Devil Hills, NC 27949
3 Beds
3.5 Baths
2,070 SqFt
Key Details
Sold Price $477,000
Property Type Single Family Home
Sub Type Single Family - Detached
Listing Status Sold
Purchase Type For Sale
Square Footage 2,070 sqft
Price per Sqft $230
Subdivision Avalon Beach
MLS Listing ID 114871
Sold Date 08/16/21
Style Contemporary,Reverse Floor Plan,Coastal
Bedrooms 3
Full Baths 3
Half Baths 1
HOA Fees $4/ann
Year Built 2004
Annual Tax Amount $2,592
Tax Year 2020
Lot Size 4,791 Sqft
Acres 0.11
Property Description
This 3 bedroom 3 bath reverse floor plan has been well maintained and occupied by the original owner. Only 3 lots from the sound (2 lots off Bay Drive) and centrally located in the heart of Kill Devil Hills in the Avalon Beach Community. This subdivision offers a deeded access to the ocean with parking and sound front access. Membership is voluntary. The interior boasts a functional and spacious floor plan with lots of natural light. The top level features an open great room with a soaring vaulted ceiling, electric fireplace, an updated kitchen with large pantry, huge sun deck with sound views, and semi-master bedroom that has a private access to the shared full bath. Enjoy watching those famous OBX sunsets on the spacious top deck, or watching the activity on Bay Drive. The mid-level has 2 large master suites, covered deck, main entry, and beadboard wainscoting. The main master suite is ample space, walk-in closet, a pampering bath with double vanity, and private deck access. The ground level offers a spacious flex space that could be used as a game room, office, craft room, or media room. Enter the home through the dry entry with large 2 car garage, and heated/cooled storage area off the garage. The exteriors offers low maintenance vinyl shakes, a fenced in backyard, Rain-Pro gutters, brand new top deck and stiars (2021), outdoor shower, and storage shed perfect for beach and lawn gear. House was built with a Leviton Integrated Networks Home System. Recent upgrades include; previously mentioned top deck and stairs, air handler 2019, and carpet 2013. Centrally located within walking/biking distance to the new Target, Movie Theaters, Avalon Pier, restaurants, community boat launch and pier, and walking and biking trails.
Location
State NC
County Dare
Area Kill Devil Hills Westside
Zoning Res
Interior
Interior Features All Window Treatments, Cathedral Ceiling(s), Pantry, Electric Fireplace
Heating Central, Heat Pump
Cooling Central, Heat Pump
Flooring Carpet, Ceramic Tile
Appliance Dishwasher, Microwave, Range/Oven, Refrigerator
Exterior
Exterior Feature Covered Decks, Outside Lighting, Outside Shower, Sun Deck, Dry Entry, Inside Laundry Room
Garage Paved, Under
Waterfront Description None
View Sound
Roof Type Asphalt/Fiber Shingle
Building
Lot Description Level
Foundation Piling, Slab
Sewer Private Septic
Water Municipal
Structure Type Shakes,Vinyl
Others
Acceptable Financing Conventional
Listing Terms Conventional
Financing Cash,Conventional
Read Less
Want to know what your home might be worth? Contact us for a FREE valuation!

Our team is ready to help you sell your home for the highest possible price ASAP
Copyright © 2024 Outer Banks Association of Realtors. All rights reserved.
Bought with Sarah Brown • Keller Williams - Outer Banks






