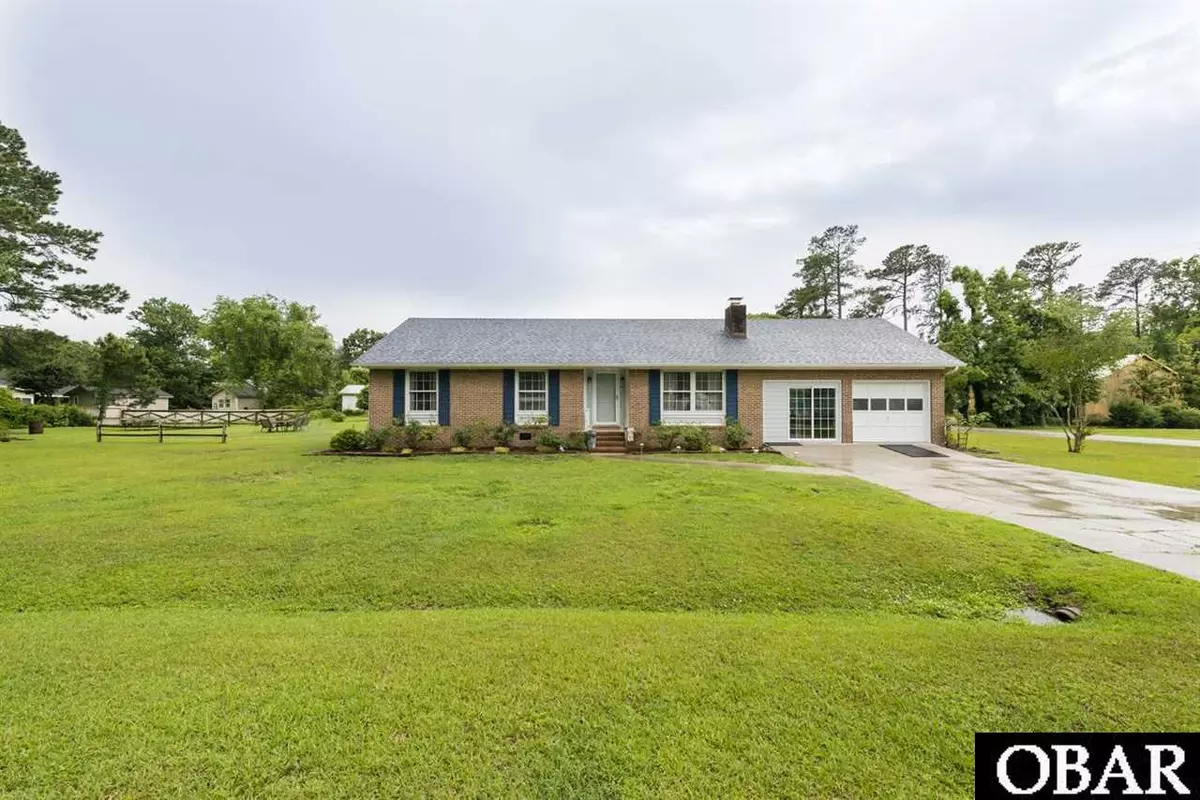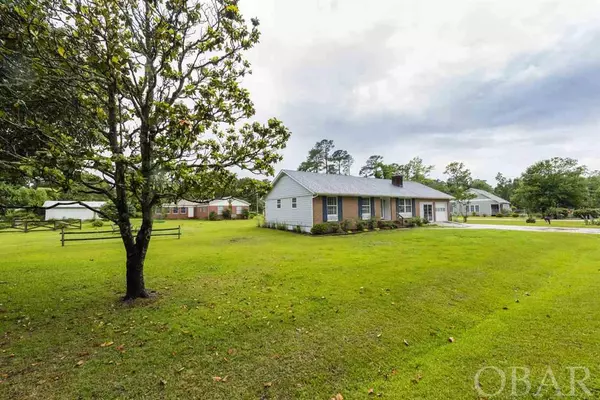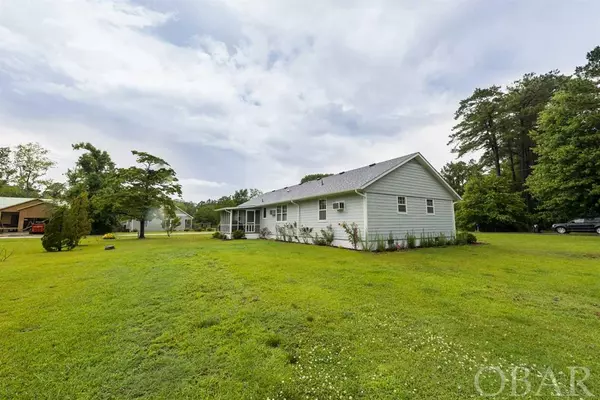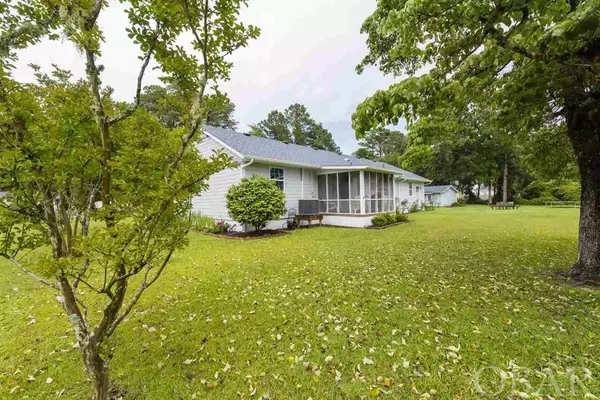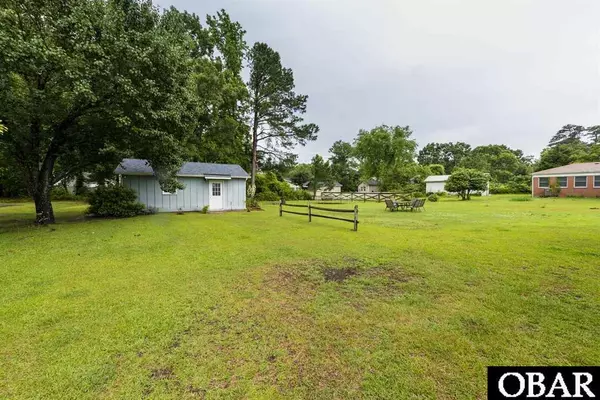$389,000
$399,900
2.7%For more information regarding the value of a property, please contact us for a free consultation.
114 Timberlin Way #Lot #12 Manteo, NC 27954
3 Beds
2 Baths
1,334 SqFt
Key Details
Sold Price $389,000
Property Type Single Family Home
Sub Type Single Family - Detached
Listing Status Sold
Purchase Type For Sale
Square Footage 1,334 sqft
Price per Sqft $291
Subdivision Pinewood
MLS Listing ID 114799
Sold Date 08/13/21
Style Ranch
Bedrooms 3
Full Baths 2
Year Built 1975
Annual Tax Amount $1,124
Tax Year 2020
Lot Size 0.540 Acres
Acres 0.54
Property Description
Beautiful Manteo Ranch on huge yard in quiet kid friendly neighborhood. This home has been updated and meticulously maintained. The manicured lawn makes this corner lot the perfect spot for family bbq's and plenty of room for the kids to play. The shed is perfect for storage for your lawn and landscaping tools. The garage is perfect storage or dry entry for those rainy days. As you walk in from the garage you will find the laundry area that leads into a renovated kitchen with stainless appliances. Continue into the open concept living are with Bamboo Flooring and a beautiful brick wood burning fireplace. The dining area features plenty of space for family dinners or make this area your home office. Continue back to the three bedrooms and 2 baths. The master offers a ensuite bathroom. This home is perfect for a family or someone looking for single story living on Roanoke Island. Updates included new roof in 2018 and new hvac in 2018.
Location
State NC
County Dare
Area Manteo-S. Of Airport Road
Zoning res
Interior
Interior Features Dryer Connection, Master Bath (Ensuite), Some Windows Treated, Washer Connection, Wood Fireplace
Heating Heat Pump
Cooling Central
Flooring Vinyl, Wood
Appliance Dishwasher, Microwave, Range/Oven, Refrigerator w/Ice Maker
Exterior
Exterior Feature Ceiling Fan(s), Covered Decks, Landscaped, Screened Porch, Storage Shed, Storm Doors, Dry Entry, Inside Laundry Room
Garage Paved
Waterfront Description None
Roof Type Asphalt/Fiber Shingle
Building
Lot Description Corner
Sewer Private Septic
Water Municipal, Well
Structure Type Brick,Cement Fiber Board
Others
Acceptable Financing Conventional
Listing Terms Conventional
Financing Cash,Conventional
Read Less
Want to know what your home might be worth? Contact us for a FREE valuation!

Our team is ready to help you sell your home for the highest possible price ASAP
Copyright © 2024 Outer Banks Association of Realtors. All rights reserved.
Bought with Jonathan Waddill • Surf or Sound Realty - Rodanthe


