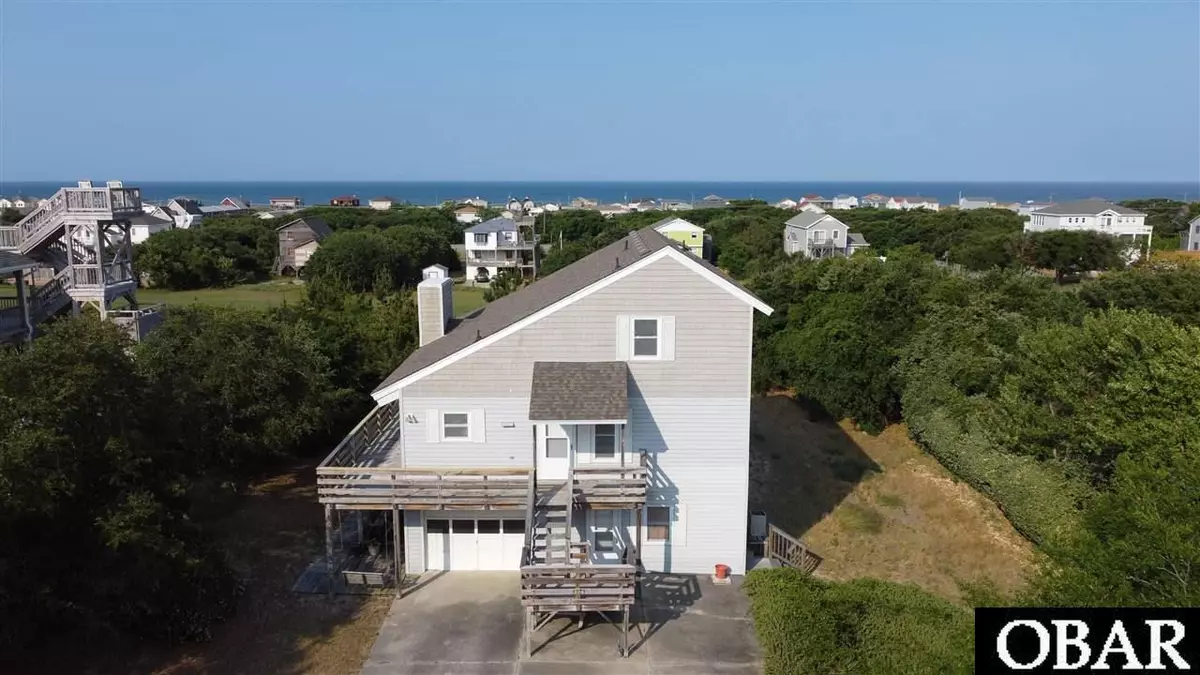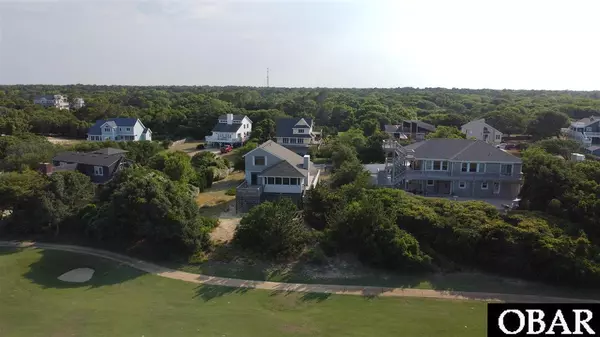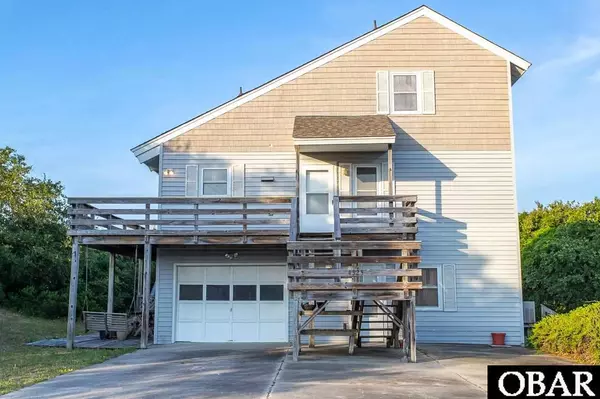$569,000
$569,000
For more information regarding the value of a property, please contact us for a free consultation.
4525 Seascape Drive #Lot 326 Kitty Hawk, NC 27949
4 Beds
3 Baths
2,048 SqFt
Key Details
Sold Price $569,000
Property Type Single Family Home
Sub Type Single Family - Detached
Listing Status Sold
Purchase Type For Sale
Square Footage 2,048 sqft
Price per Sqft $277
Subdivision Sea Scape
MLS Listing ID 114572
Sold Date 06/22/21
Style Saltbox
Bedrooms 4
Full Baths 3
Year Built 1980
Annual Tax Amount $2,399
Tax Year 2020
Lot Size 0.340 Acres
Acres 0.34
Property Sub-Type Single Family - Detached
Property Description
Ocean and golf views from your living room! This home overlooking the #1 fairway at Seascape Golf Links has so much potential. X flood zone, attached garage, screened porch to enjoy the views and lots of decks to soak in the sun! 4 bedrooms make this a great option for a family or potential rental property. Ground level is a garage with cabinets and lots of storage, a laundry room with sink just off the garage, and a bedroom with en suite bathroom. The second floor is an open kitchen/living area with a fireplace, high ceilings and sliding doors for deck access and VIEWS! There's a master bedroom on this level with views of the golf course and the ocean, with its own private bathroom. There's an open deck and a screened in porch on this level, perfect for watching the golfers or enjoying the ocean backdrop. On the 3rd level there are 2 bedrooms with a hall bath, one bedroom has the best views in the house! If you are looking for a place to enjoy golf, retirement and life on the OBX, this home features a "stairlift" from the ground floor to the 2nd level. Mature landscaping with a potting bench under the 1st floor stairs for gardeners. Wide driveway, almost a 1/3 acre lot, walking distance to the Seascape clubhouse and Sandtrap Tavern, with all of the restaurants and shopping that Kitty Hawk has to offer nearby. This home is waiting for your updates and finishing touches!
Location
State NC
County Dare
Area Kitty Hawk Westside
Zoning R
Interior
Interior Features Beamed Ceiling(s), Cathedral Ceiling(s), Dryer Connection, Gas Fireplace, Master Bath (Ensuite), Some Windows Treated, Washer Connection
Heating Electric, Forced Air, Heat Pump
Cooling Central, Heat Pump
Flooring Carpet, Vinyl
Appliance Disposal, Dishwasher, Dryer, Range/Oven, Refrigerator, Washer
Exterior
Exterior Feature Garage Door Opener, Outside Lighting, Outside Shower, Screened Porch, Dry Entry
Parking Features Off Street, Paved
Waterfront Description None
View Golf Course, Ocean
Roof Type Asphalt/Fiber Shingle
Building
Lot Description Golf Course Frontage
Foundation Slab
Sewer Private Septic
Water Municipal
Structure Type Aluminum,Vinyl
Others
Acceptable Financing Cash
Listing Terms Cash
Financing Cash,Conventional
Read Less
Want to know what your home might be worth? Contact us for a FREE valuation!

Our team is ready to help you sell your home for the highest possible price ASAP

Copyright © 2025 Outer Banks Association of Realtors. All rights reserved.
Bought with Shelley O'Grady • Joe Lamb Realty





