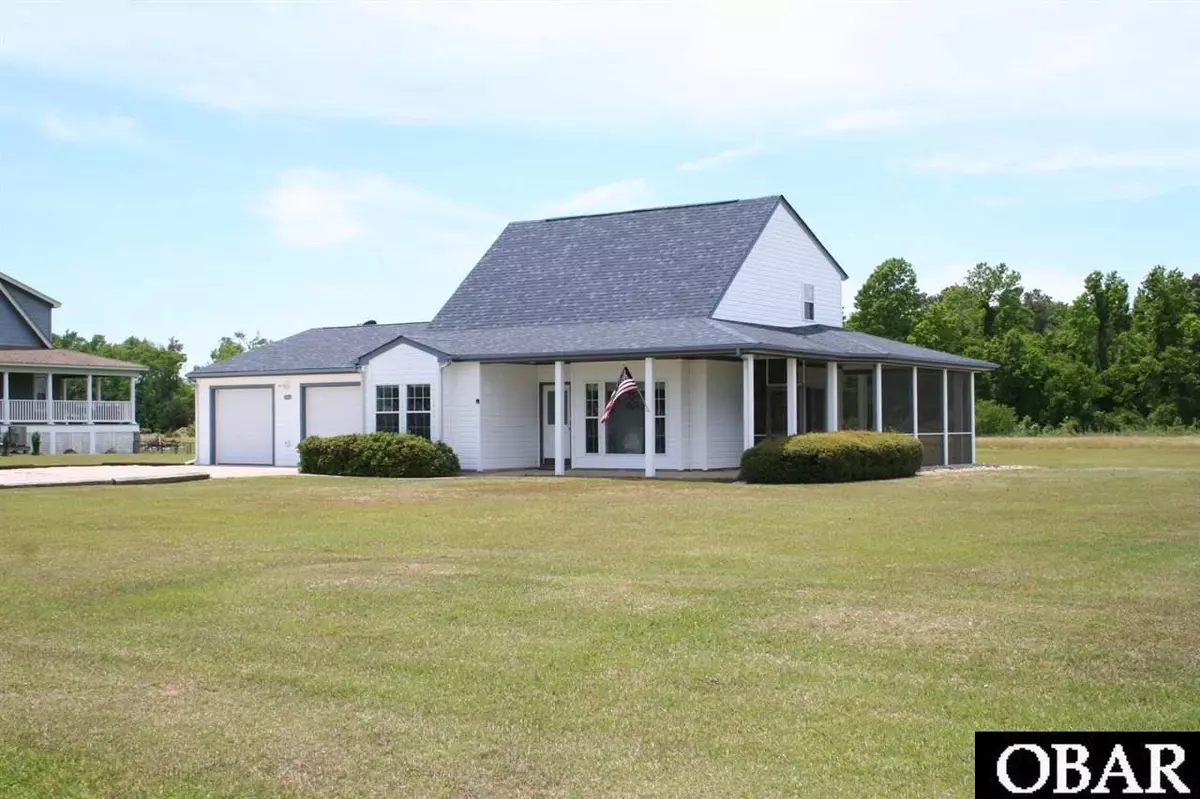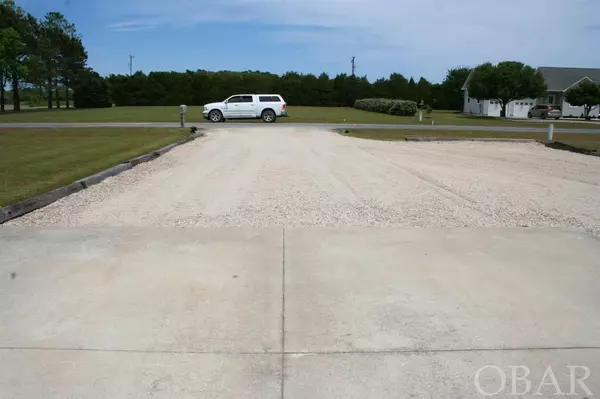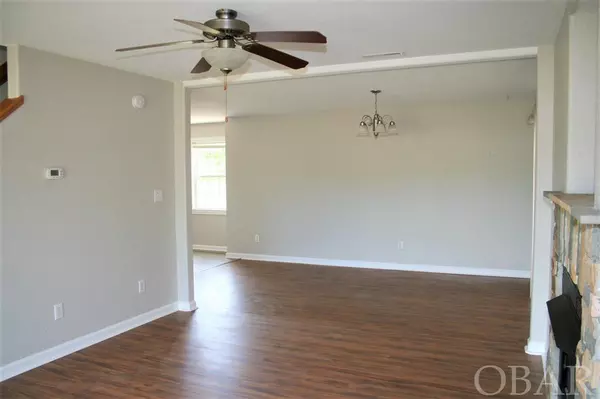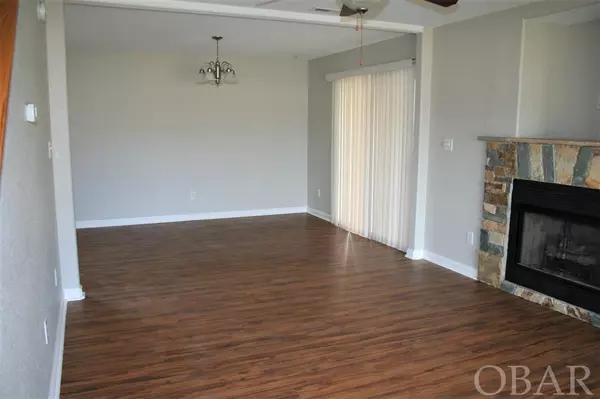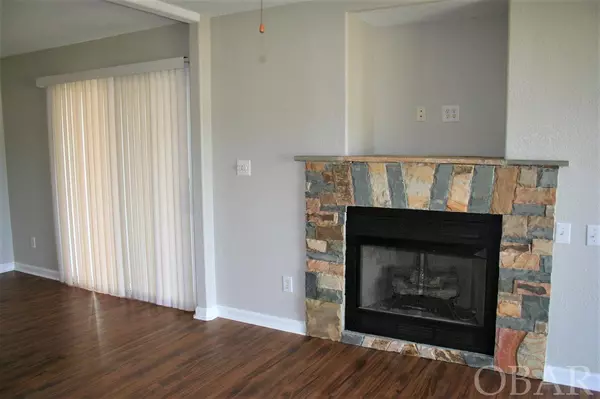$351,200
$354,900
1.0%For more information regarding the value of a property, please contact us for a free consultation.
100 Indian Kettle Road #Lot 1 Jarvisburg, NC 27947
3 Beds
2.5 Baths
1,500 SqFt
Key Details
Sold Price $351,200
Property Type Single Family Home
Sub Type Single Family - Detached
Listing Status Sold
Purchase Type For Sale
Square Footage 1,500 sqft
Price per Sqft $234
Subdivision Algonquin Subdivision
MLS Listing ID 114433
Sold Date 08/20/21
Style Traditional
Bedrooms 3
Full Baths 2
Half Baths 1
HOA Fees $12/ann
Year Built 2002
Annual Tax Amount $1,452
Tax Year 2020
Lot Size 0.920 Acres
Acres 0.92
Property Sub-Type Single Family - Detached
Property Description
Shows like brand new. Come take a look at this perfect home for sale on a 40,000 sq. ft corner lot. Perfect condition describes this 3 bedroom 2.5 bath home with downstairs master. Freshly painted, new flooring and carpet. Lots of windows let the light shine in on this well kept home, master is downstairs. Open living room with dining area, full kitchen, laundry room off kitchen and a 2 car garage. Upstairs is another full Bath, and 2 guest bedrooms, each with 2 closets and access to the floored attic for additional storage. Back downstairs and off the living room there is a humongous wrap around screen porch that you will thoroughly enjoy on those hot summer days and what a great area to entertain friends. The corner lot provides privacy and all lots in this subdivision are large so you are not "right on top of your neighbors." Septic is on the side front of the lot so plenty of room for a pool in the backyard. The $150 HOA fee a year is to take care of the "crush and run" for the road until the state puts in the paved road. This subdivision only has a few homes so far but they are top quality homes. Come take a look and make this home yours!!!!!. Definitely put this home on your list to show and sell!!! ***Earnest money to be held by buyer agent firm or buyer attorney
Location
State NC
County Currituck
Area Jarvisburg To Poplar Br.
Zoning RES
Rooms
Dining Room COMBO
Kitchen OPEN
Interior
Interior Features 1st Flr Master (Ensuite), All Window Treatments, Attic, Dryer Connection, Gas Connection, Gas Fireplace, Ice Maker Connection, Master Bath (Ensuite), Pantry, Washer Connection
Heating Central, Electric, Heat Pump, Propane
Cooling Central, Heat Pump
Flooring Carpet, Vinyl, Wood Laminate
Appliance Dishwasher, Dryer, Microwave, Range/Oven, Refrigerator w/Ice Maker, Washer
Exterior
Exterior Feature Ceiling Fan(s), Garage Door Opener, Landscaped, Outside Lighting, Screened Porch, Water Filter, Water Softener, Inside Laundry Room
Parking Features Off Street, Unit Garage
Waterfront Description None
Roof Type Asphalt/Fiber Shingle
Building
Lot Description Corner, Level
Foundation Slab
Sewer Private Sewer
Water Well
Structure Type Vinyl
Others
Acceptable Financing Conventional
Listing Terms Conventional
Financing Cash,Conventional
Read Less
Want to know what your home might be worth? Contact us for a FREE valuation!

Our team is ready to help you sell your home for the highest possible price ASAP

Copyright © 2025 Outer Banks Association of Realtors. All rights reserved.
Bought with Danielle Puleo • Coastal Outer Banks Realty

