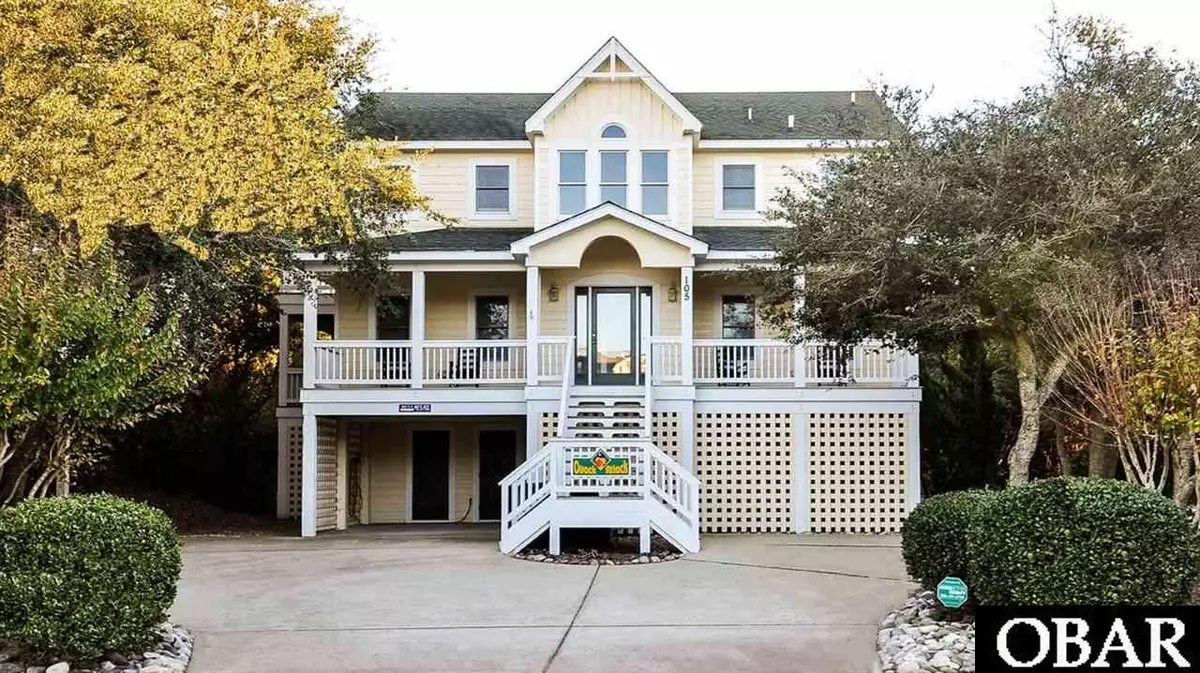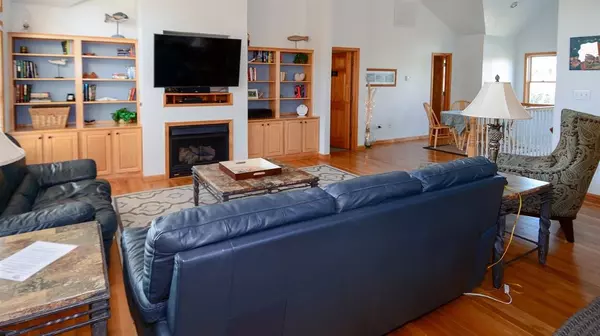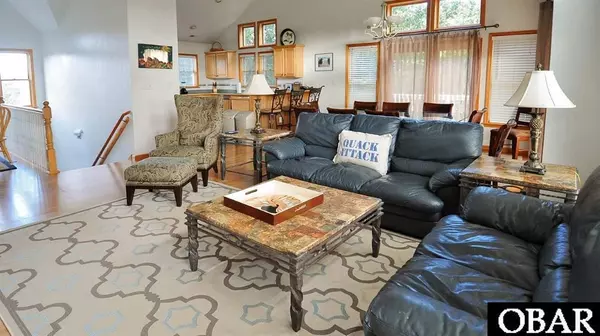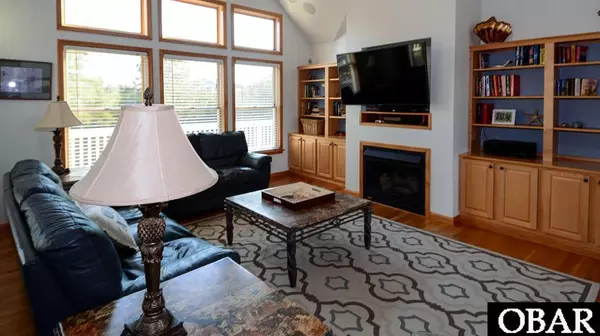$1,075,000
$1,045,000
2.9%For more information regarding the value of a property, please contact us for a free consultation.
105 Duck Hunt Club Lane #Lot 82 Duck, NC 27949
7 Beds
7.5 Baths
3,456 SqFt
Key Details
Sold Price $1,075,000
Property Type Single Family Home
Sub Type Single Family - Detached
Listing Status Sold
Purchase Type For Sale
Square Footage 3,456 sqft
Price per Sqft $311
Subdivision Four Seasons
MLS Listing ID 114211
Sold Date 06/29/21
Style Coastal,Cottage
Bedrooms 7
Full Baths 7
Half Baths 1
HOA Fees $358/ann
Year Built 2001
Annual Tax Amount $4,749
Tax Year 2020
Lot Size 0.510 Acres
Acres 0.51
Property Description
Lovely Four Seasons house offers a very private back yard setting with the pool and hot tub surrounded by beautiful trees! Large side yard with an area for volleyball or badminton and even corn hole for your enjoyment! Four Seasons is a gated community in Duck, NC that offers many amenities, such as tennis, indoor pool, clubhouse, playground and more. Located close to the Atlantic Ocean for your easy beach access. The first level offers 1 en-suite with two twin beds, 1 bedroom with bunk beds, full bath, fun game room with brand new tournament style shuffle board game, big screen TV, extra fridge, microwave and updated furniture. The laundry room is located on this level. You can access the pool and hot tub from this level too. The second level offers 4 en-suites. There are sliders off of the bedrooms that lead to the covered decks for relaxing out of the sunshine. The third level offers 1 en-suite, a large fully stocked kitchen with upgraded appliances, a kitchen nook area, large dining area, and living room with a gas fireplace. The furniture and carpets have been updated in this room. Beautiful hardwood floors throughout this level. This is a very open and airy floorplan. You have sliders to a large sundeck that overlook the pool area. This is a fabulous property in a highly desirable area of the Outer Banks.
Location
State NC
County Dare
Area Duck Oceanside
Zoning Res
Interior
Interior Features 1st Flr Master (Ensuite), All Window Treatments, Cathedral Ceiling(s), Gas Fireplace, Master Bath (Ensuite)
Heating Central, Electric, Heat Pump
Cooling Central, Heat Pump
Flooring Carpet, Ceramic Tile, Hardwood
Appliance 2nd Refrigerator, Dishwasher, Dryer, Microwave, Range/Oven, Refrigerator w/Ice Maker, Washer
Exterior
Exterior Feature Beach Access, Ceiling Fan(s), Covered Decks, Fenced Yard, Hot Tub, Landscaped, Outside Shower, Smoke Detector(s), Sun Deck, Dry Entry
Parking Features Off Street, Paved, Under
Pool Association Pool, Outdoor, Private Pool
Amenities Available Clubhouse, Common Area, Gated Community, Indoor-Comm. Pool, Ocean Access, Outdoor-Comm. Pool, Outdoor-Comm. Tennis, Playground, Sound Access
Waterfront Description More than 5th row
Roof Type Asphalt/Fiber Shingle
Building
Lot Description Wooded
Foundation Piling
Sewer Private Septic
Water Municipal
Structure Type Composite Siding
Others
Acceptable Financing Conventional
Listing Terms Conventional
Financing Cash,Conventional,Jumbo Loan
Read Less
Want to know what your home might be worth? Contact us for a FREE valuation!

Our team is ready to help you sell your home for the highest possible price ASAP

Copyright © 2024 Outer Banks Association of Realtors. All rights reserved.
Bought with Heather Vandermyde • Coldwell Banker Seaside Realty - KDH






