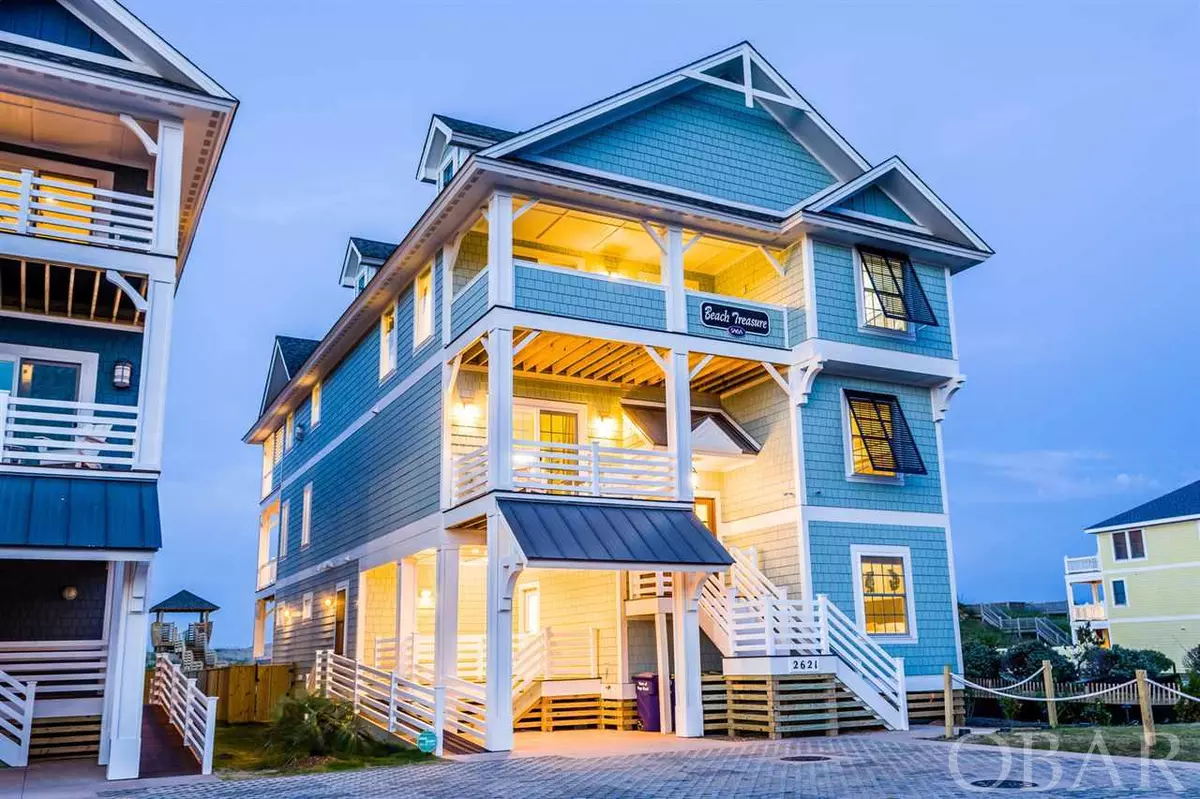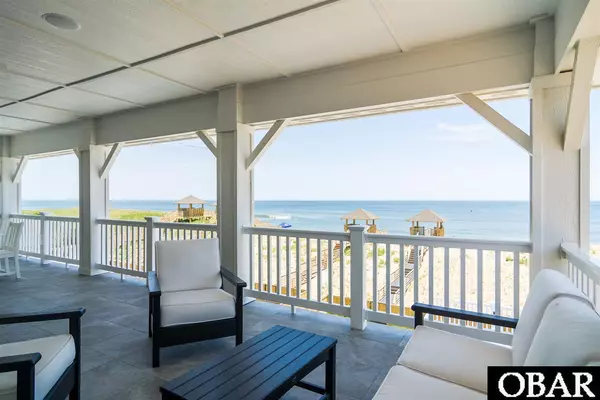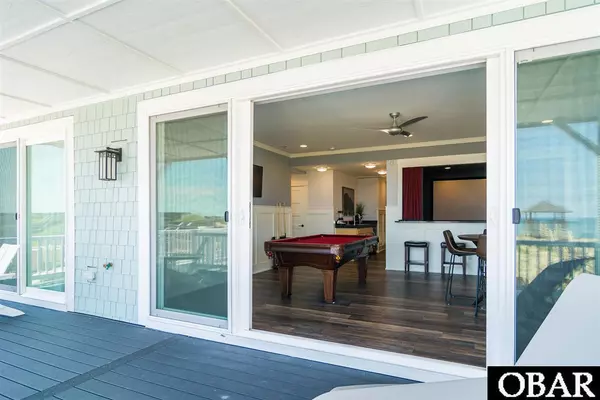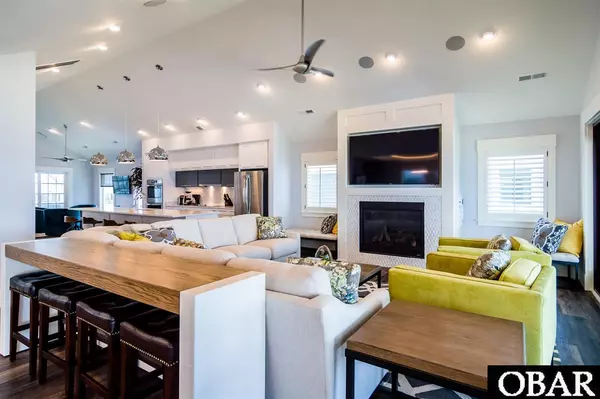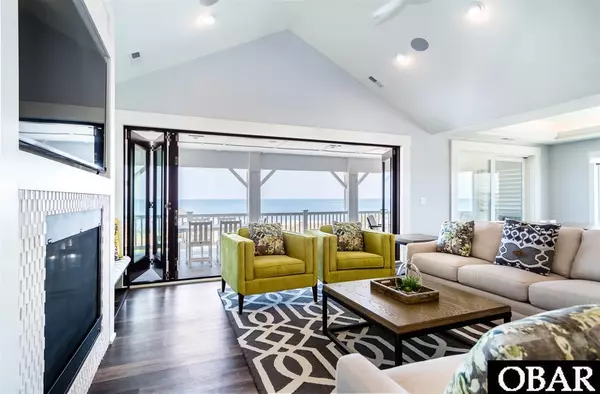$2,895,000
$2,895,000
For more information regarding the value of a property, please contact us for a free consultation.
2621 S Virginia Dare Trail #Lot 2 Nags Head, NC 27959
9 Beds
10 Baths
4,973 SqFt
Key Details
Sold Price $2,895,000
Property Type Single Family Home
Sub Type Single Family - Detached
Listing Status Sold
Purchase Type For Sale
Square Footage 4,973 sqft
Price per Sqft $582
Subdivision Nags Head Shores
MLS Listing ID 113483
Sold Date 04/30/21
Style Reverse Floor Plan,Coastal
Bedrooms 9
Full Baths 9
Half Baths 2
Year Built 2016
Annual Tax Amount $13,180
Tax Year 2020
Property Description
Truly a Beach Treasure, this 9 bedroom (all masters) located on the beautiful beaches of Nags Head features a spacious open floor plan, professionally decorated with upscale appliances, elevator, fireplace, lots of decking and kitchen/great room overlooking golden sand and shimmering Atlantic Ocean. Lots of entertainment areas including rec room with shuffle board, kitchenette and flat screen TV, a sports bar with pool table or get the family together for a movie in the theater room. Right outside is the private pool for fun in the sun. Easy access to the beach with your own private walkway with covered dunetop gazebo to enjoy panoramic views of the beach. After a fun day at the beach, enjoy a starry night relaxing in the hot tub.
Location
State NC
County Dare
Area Nags Head Oceanside
Zoning Res
Rooms
Family Room Sitting
Dining Room 14 x 20
Kitchen 14 x 16
Interior
Interior Features 9' Ceilings, All Window Treatments, Cathedral Ceiling(s), Dryer Connection, Gas Connection, Gas Fireplace, Ice Maker Connection, Master Bath (Ensuite), Washer Connection, Wet Bar
Heating Central, Electric, Heat Pump, Zoned
Cooling Central, Heat Pump, Zoned
Flooring Carpet, Hardwood, Tile, Vinyl
Appliance Countertop Range, Dishwasher, Dryer, Microwave, Refrigerator w/Ice Maker, Wall Oven, Washer, 2nd Dishwasher, 2nd Refrigerator, Wine Cooler
Exterior
Exterior Feature Beach Access, Boardwalk to Beach, Ceiling Fan(s), Covered Decks, Elevator, Fenced Yard, Gazebo, Handicap Friendly, Hot Tub, Landscaped, Lawn Sprinklers, Outside Shower, Patio, Security System, Smoke Detector(s), Sun Deck, Tiki Bar, Dry Entry
Parking Features Off Street, Under
Pool Concrete, Custom, In Ground, Outdoor, Private Pool
Waterfront Description Oceanfront
View Ocean
Roof Type Asphalt/Fiber Shingle
Building
Lot Description Beach Frontage, Level, Water Frontage
Foundation Piling
Sewer Non Conventional Septic
Water Municipal
Structure Type Composite Siding,Lap Siding
Others
Acceptable Financing Jumbo Loan
Listing Terms Jumbo Loan
Financing Cash,Conventional,Jumbo Loan
Read Less
Want to know what your home might be worth? Contact us for a FREE valuation!

Our team is ready to help you sell your home for the highest possible price ASAP

Copyright © 2024 Outer Banks Association of Realtors. All rights reserved.
Bought with Missi Dermatas • Outer Banks Realty Group


