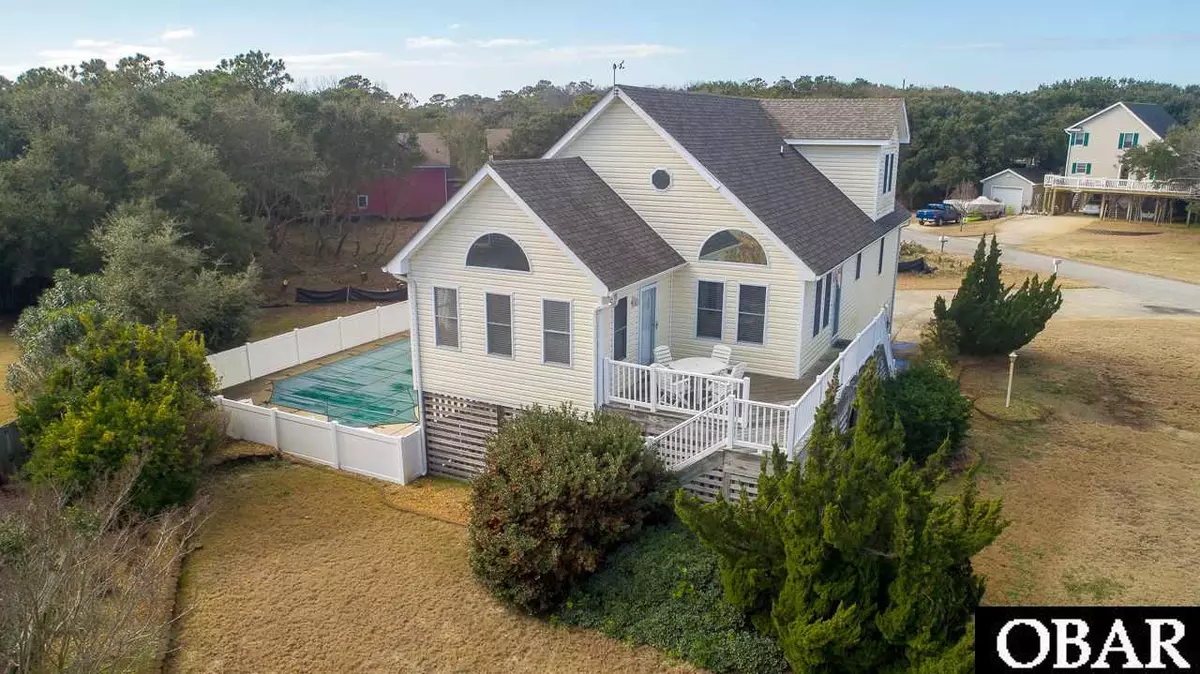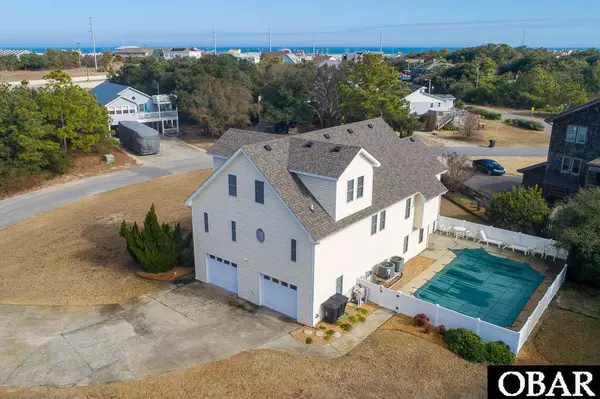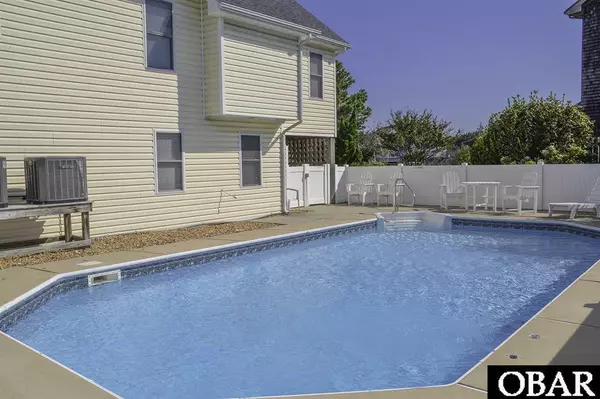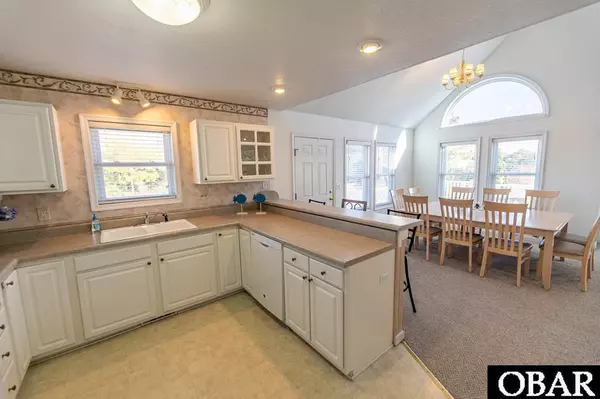$589,977
$589,977
For more information regarding the value of a property, please contact us for a free consultation.
305 Oak Run #Lot 1 Kitty Hawk, NC 27949
4 Beds
3.5 Baths
2,700 SqFt
Key Details
Sold Price $589,977
Property Type Single Family Home
Sub Type Single Family - Detached
Listing Status Sold
Purchase Type For Sale
Square Footage 2,700 sqft
Price per Sqft $218
Subdivision Oak Run
MLS Listing ID 112478
Sold Date 05/11/21
Style Contemporary
Bedrooms 4
Full Baths 3
Half Baths 1
Year Built 2001
Annual Tax Amount $3,227
Tax Year 2020
Lot Size 0.360 Acres
Acres 0.36
Property Sub-Type Single Family - Detached
Property Description
Located on a large corner (X Flood!) homesite in the heart of Kitty Hawk, this 4 bedroom home if full of EXTRAS! Easy to maintain with Vinyl Siding, Vinyl Railing, and a Vinyl Pool Fence, you can sit back and relax in the Private 16x32 Pool or 6 person Hot Tub. The oversized 2 + Car Garage offers tons of storage as well as a pool table, workshop area, and dry entry into a ground level bonus room with half bath. The main level has an open and airy feel with cathedral ceilings, an open plan Kitchen, Dining and Living area with Gas Fireplace, and lovely double glass doors that open onto a bonus Sun Room / Sitting Room overlooking the yard. There are two bedrooms on the main level including a Master Suite with a large en-suite private bathroom, jet tub and step-in shower. The top level features a Loft area, 2 additional bedrooms, and a full hall bathroom. You will love the quick and easy beach access through the stop light at Kitty Hawk Road...the Kitty Hawk Bath House is just to the South on the Oceanside! Updates include: NEW ROOF 2019, NEW Pool Liner 2019, NEW Dishwasher 2020, NEW flooring in 3 baths 2020, NEW Irrigation Pump 2020, Hot Tub replaced a few years ago, and NEW Heat Pumps in 2013 and 2016.
Location
State NC
County Dare
Area Kitty Hawk Westside
Zoning Res
Interior
Interior Features All Window Treatments, Cathedral Ceiling(s), Gas Fireplace, Master Bath (Ensuite), Walk in Closet
Heating Central, Heat Pump
Cooling Central, Heat Pump
Flooring Carpet, Vinyl, Wood Laminate
Appliance Dishwasher, Dryer, Microwave, Range/Oven, Refrigerator, Washer
Exterior
Exterior Feature Ceiling Fan(s), Hot Tub, Landscaped, Lawn Sprinklers, Outside Lighting, Outside Shower, Sun Deck, Dry Entry
Parking Features Off Street, Paved
Pool In Ground, Outdoor, Private Pool, Vinyl
Waterfront Description None
Roof Type Asphalt/Fiber Shingle
Building
Lot Description Level
Sewer Private Septic
Water Municipal, Well
Structure Type Vinyl
Others
Acceptable Financing Conventional
Listing Terms Conventional
Financing Cash,Conventional
Read Less
Want to know what your home might be worth? Contact us for a FREE valuation!

Our team is ready to help you sell your home for the highest possible price ASAP

Copyright © 2025 Outer Banks Association of Realtors. All rights reserved.
Bought with Heather Vandermyde • Coldwell Banker Seaside Realty - KDH





