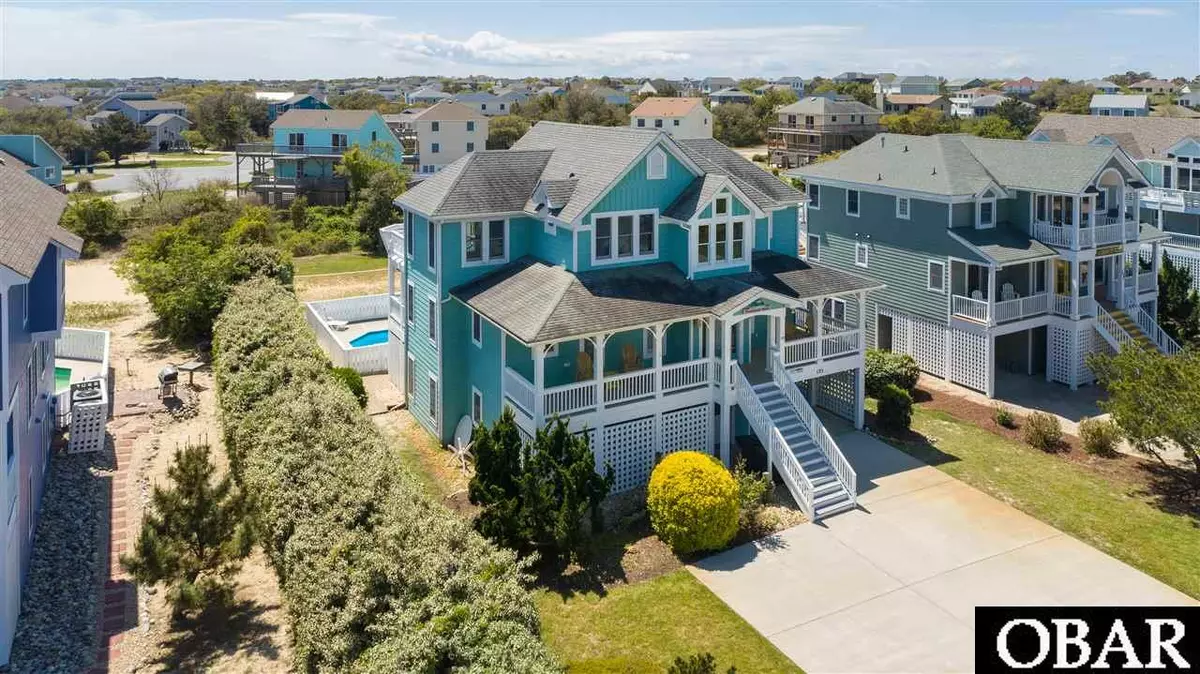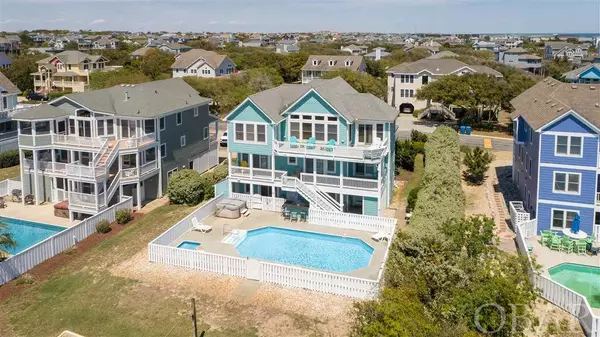$1,442,400
$1,449,000
0.5%For more information regarding the value of a property, please contact us for a free consultation.
135 Duck Landing Lane #Lot 33 Duck, NC 27949
8 Beds
8.5 Baths
3,640 SqFt
Key Details
Sold Price $1,442,400
Property Type Single Family Home
Sub Type Single Family - Detached
Listing Status Sold
Purchase Type For Sale
Square Footage 3,640 sqft
Price per Sqft $396
Subdivision Duck Landing
MLS Listing ID 113976
Sold Date 06/18/21
Style Reverse Floor Plan,Coastal
Bedrooms 8
Full Baths 8
Half Baths 1
HOA Fees $254/ann
Year Built 2000
Annual Tax Amount $4,735
Tax Year 2020
Lot Size 0.340 Acres
Acres 0.34
Property Description
Exceptional opportunity to own a rare 8 bedroom home in one of Duck's premiere communities! Located just 6 lots back from the community pool and recreation center and 7 lots away from the private beach access. Proven, strong rental history. Decorated with a lovely coastal style that compliments the architecture. 7 of the bedrooms have their own private bathrooms. The floor plan lends itself to entertaining a large group and is sure to be a crowd pleaser. Ground level entry with tile floors and family room opens to the pool area. The pool area has a tiki bar and hot tub with baby pool for the kids. The pool is an over-sized 16x32. The ground level offers 3 bedrooms and 3 full bathrooms. On the mid level there are 4 well appointed en suites. The top level host a large, open great room, sitting area, and the largest of the en suites. The top level sun decks overlook the pool area. The kitchen is equipped to handle a large group with 2 dishwashers and beautiful granite counter tops. All of the bedrooms on the south side of the home have doors that open onto the two levels of decks. The beautiful landscaping was just updated. Volleyball court in the back yard for the sports enthusiast. Duck Landing is right in the heart of Duck and is an easy walk to the shops and restaurants and everything downtown Duck has to offer.
Location
State NC
County Dare
Area Duck Oceanside
Zoning Res
Interior
Interior Features 1st Flr Master (Ensuite), All Window Treatments, Cathedral Ceiling(s), Dryer Connection, Gas Connection, Gas Fireplace, Ice Maker Connection, Master Bath (Ensuite), Washer Connection, Wet Bar
Heating Central, Heat Pump, Zoned
Cooling Central, Heat Pump, Zoned
Flooring Carpet, Tile, Vinyl, Wood Laminate
Appliance 2nd Dishwasher, 2nd Refrigerator, Dishwasher, Dryer, Microwave, Range/Oven, Refrigerator w/Ice Maker, Washer
Exterior
Exterior Feature Beach Access, Boardwalk to Beach, Cabana, Ceiling Fan(s), Covered Decks, Fenced Yard, Hot Tub, Jet Tub, Landscaped, Lawn Sprinklers, Outside Lighting, Outside Shower, Smoke Detector(s), Sun Deck, Tiki Bar, Dry Entry, Inside Laundry Room
Garage Off Street, Paved
Pool Association Pool, In Ground, Private Pool, Vinyl
Amenities Available Board Walk, Clubhouse, Common Area, Health Club, Indoor-Comm. Pool, Ocean Access, Outdoor-Comm. Tennis
Waterfront Description More than 5th row
Roof Type Asphalt/Fiber Shingle
Building
Lot Description Level
Foundation Piling, Slab
Sewer Private Septic
Water Municipal
Structure Type Cement Fiber Board,Lap Siding
Others
Acceptable Financing Cash
Listing Terms Cash
Financing Cash,Conventional,Jumbo Loan,Non-conforming/Jumbo
Read Less
Want to know what your home might be worth? Contact us for a FREE valuation!

Our team is ready to help you sell your home for the highest possible price ASAP
Copyright © 2024 Outer Banks Association of Realtors. All rights reserved.
Bought with Sarah Pritchard • SAGA Realty and Construction






