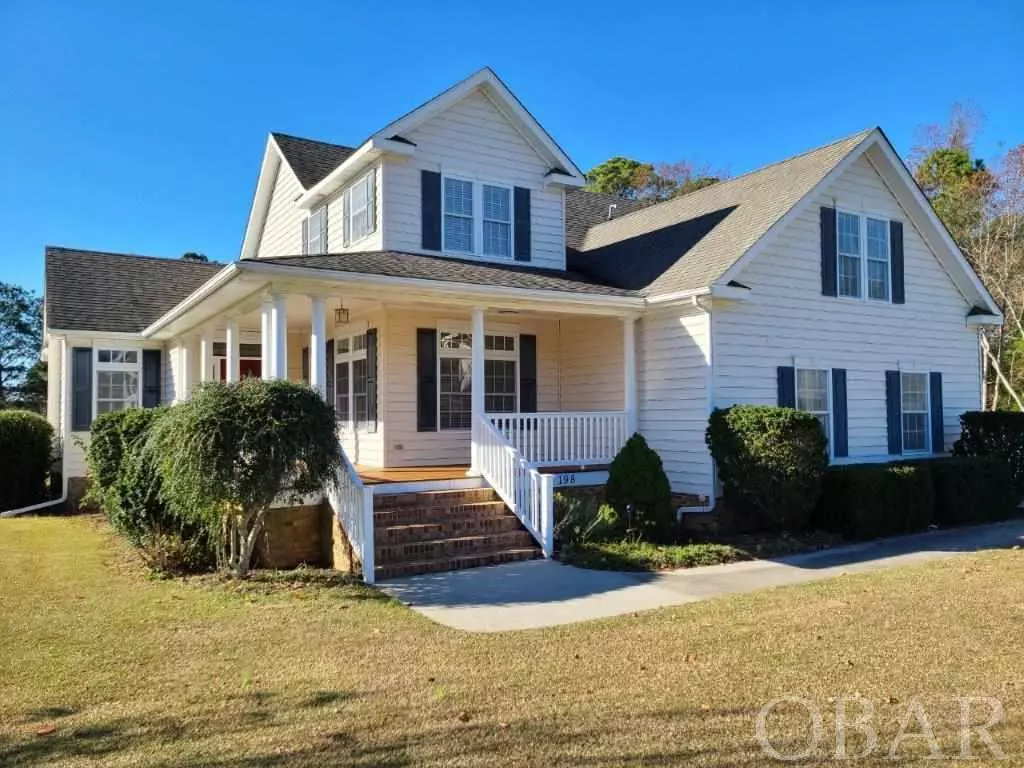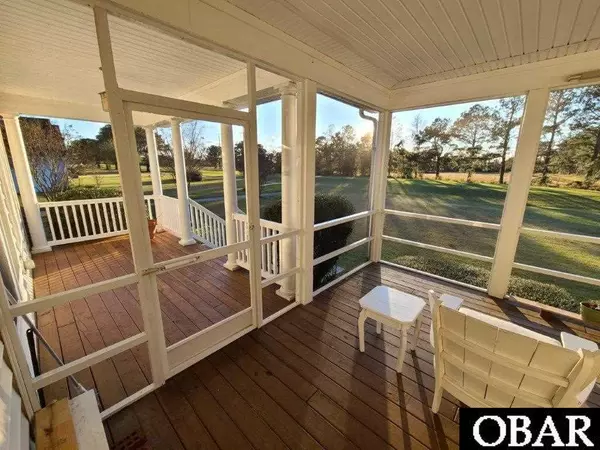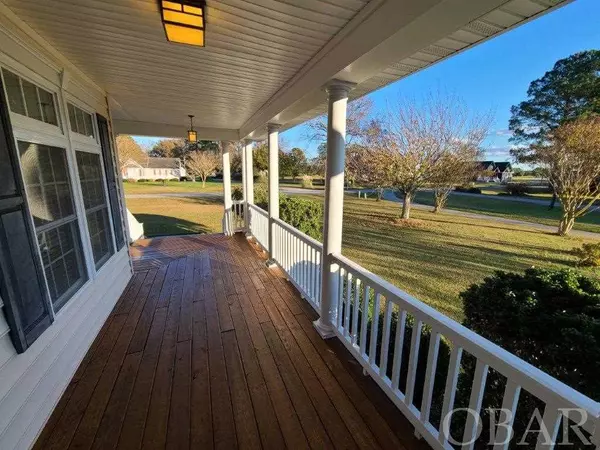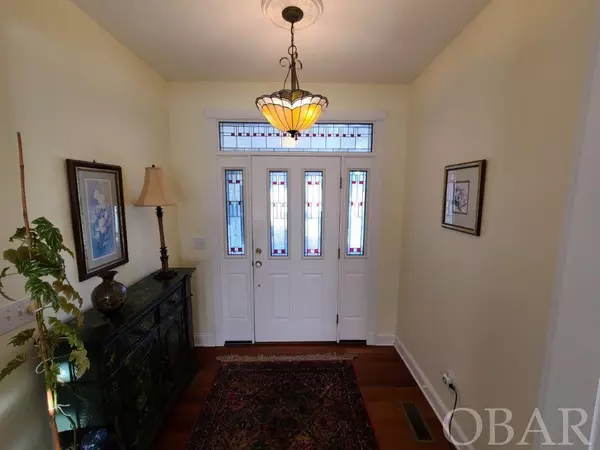$365,000
$374,900
2.6%For more information regarding the value of a property, please contact us for a free consultation.
198 Augusta Drive #Lot 77 Grandy, NC 27939
3 Beds
2.5 Baths
2,420 SqFt
Key Details
Sold Price $365,000
Property Type Single Family Home
Sub Type Single Family - Detached
Listing Status Sold
Purchase Type For Sale
Square Footage 2,420 sqft
Price per Sqft $150
Subdivision Carolina Club
MLS Listing ID 112077
Sold Date 02/19/21
Style Coastal,Contemporary
Bedrooms 3
Full Baths 2
Half Baths 1
HOA Fees $41/ann
Year Built 2004
Annual Tax Amount $1,389
Tax Year 2020
Lot Size 0.410 Acres
Acres 0.41
Property Description
Fabulous Carolina Club Home *** 3 Bedrooms, 2 Full Baths, 1 Half Bath, Finished Room Over Garage and extra large 2 Car Garage *** Perfect location in this much sought after Golfing Community * Home features L-Shaped Front Covered Porch entry with Southern Exposure Orientation * Leaded glass Windows show off the Front Door & The Foyer Entry * Foyer opens to lovely (and OPEN) Great Room area with High Ceilings, Ceiling Fans, Lots of windows which let Sunlight in from the South and West * Gas Fireplace Mantel/Hearth * Hardwood floors * Dining Room is Open to the Living Room and is designed for easy quick access to the Rear Huge Private Screened Porch * The Kitchen is designed for maximization of Space w/ newer Stainless Refrigerator * Gas Range/oven* Lots of cabinets (upper and lower) and plenty of counter space ... and there is a Spacious Eat-In Kitchen space w/ pantry - the Windows here face East for the Morning Sun! * Around the corner from the kitchen is the hallway which takes you to the 1/2 Bath Guest Powder Room & Laundry Room Space ... access to the 2 Car Garage which features Closets housing the water heater and the Gas HVAC system * Back inside just before entering the garage there is a staircase to your left which takes you up to a finished Room over the Garage (FROG) with attic eave storage space * The FROG is a possible Office, Game Room, Guest Room - a great space in addition to the 3 Bedrooms *** Adjacent the Dining Room area is the entrance to the FIRST FLOOR Master Bedroom - which is very spacious - High Ceiling & You will love the Master Bath w/ Walk-In Closet, Double Separate Vanity, Separate Water Closet room * Shower and sliding Glass doors *** Also adjacent the dining room is the base of the staircase which will take you up to level 2 which features a spacious landing at top of the stairs * Hall Full Bath, Bedroom with spacious closet with door in closet which opens to large floored & lighted attic storage room & the 3rd bedroom also has access to attic storage space * Yard is Landscaped * Rear Sun Deck & Screened Porch are truly private as the home backs to Hole #11 Back (Professional) Tee Box and there are not many who play from the back tees *** No worries of golf balls * Fabulous community with a world class golf course * You will pass the Golf Clubhouse (with attached Tuckers Bar & Grill - great for lunch or having a beer watching Golf on the many Flat Screen TV's - your own local sports bar!) on your way to see this home * Golf is open to the public and memberships are available for a separate fee * The Community offers A Clubhouse, recently expanded Pool Area, Tennis, future space to park your RV & Boat/Trailer, Community Boat Ramp (Slips possibly available additional fee) and the Marina waterway feeds out to the Sound *** This home is located on Augusta Drive ... Augusta, Georgia is the Home of the biggest Golf tournament of the year "The MASTERS" and so living on a street named Augusta will set off a spark in any golfer! Come See this Home ... soon!
Location
State NC
County Currituck
Area Jarvisburg To Poplar Br.
Zoning R
Rooms
Family Room FROG
Dining Room Open
Kitchen Eat-In
Interior
Interior Features 1st Flr Master (Ensuite), All Window Treatments, Attic, Cathedral Ceiling(s), Dryer Connection, Gas Connection, Gas Fireplace, Ice Maker Connection, Master Bath (Ensuite), Pantry, Walk in Closet, Washer Connection
Heating Forced Air, Gas, Heat Pump, Zoned
Cooling Central, Zoned
Flooring Carpet, Tile, Wood
Appliance Dishwasher, Dryer, Microwave, Range/Oven, Refrigerator w/Ice Maker, Washer
Exterior
Exterior Feature Ceiling Fan(s), Garage Door Opener, Landscaped, Outside Lighting, Screened Porch, Smoke Detector(s), Sun Deck, Dry Entry, Inside Laundry Room
Garage Off Street
Pool Association Pool, In Ground, Outdoor
Amenities Available Boat Dock, Boat Ramp, Clubhouse, Common Area, Golf Course, Outdoor-Comm. Pool, Outdoor-Comm. Tennis, Sound Access
Waterfront Description None
View Golf Course
Roof Type Asphalt/Fiber Shingle
Building
Lot Description Adj. To Common Area, Golf Course Frontage, Level
Foundation Masonry
Sewer Private Septic
Water Municipal
Structure Type Lap Siding,Vinyl
Others
Acceptable Financing Conventional
Listing Terms Conventional
Financing Cash,Conventional
Read Less
Want to know what your home might be worth? Contact us for a FREE valuation!

Our team is ready to help you sell your home for the highest possible price ASAP
Copyright © 2024 Outer Banks Association of Realtors. All rights reserved.
Bought with Trisha Midgett • Midgett Realty - Rodanthe






