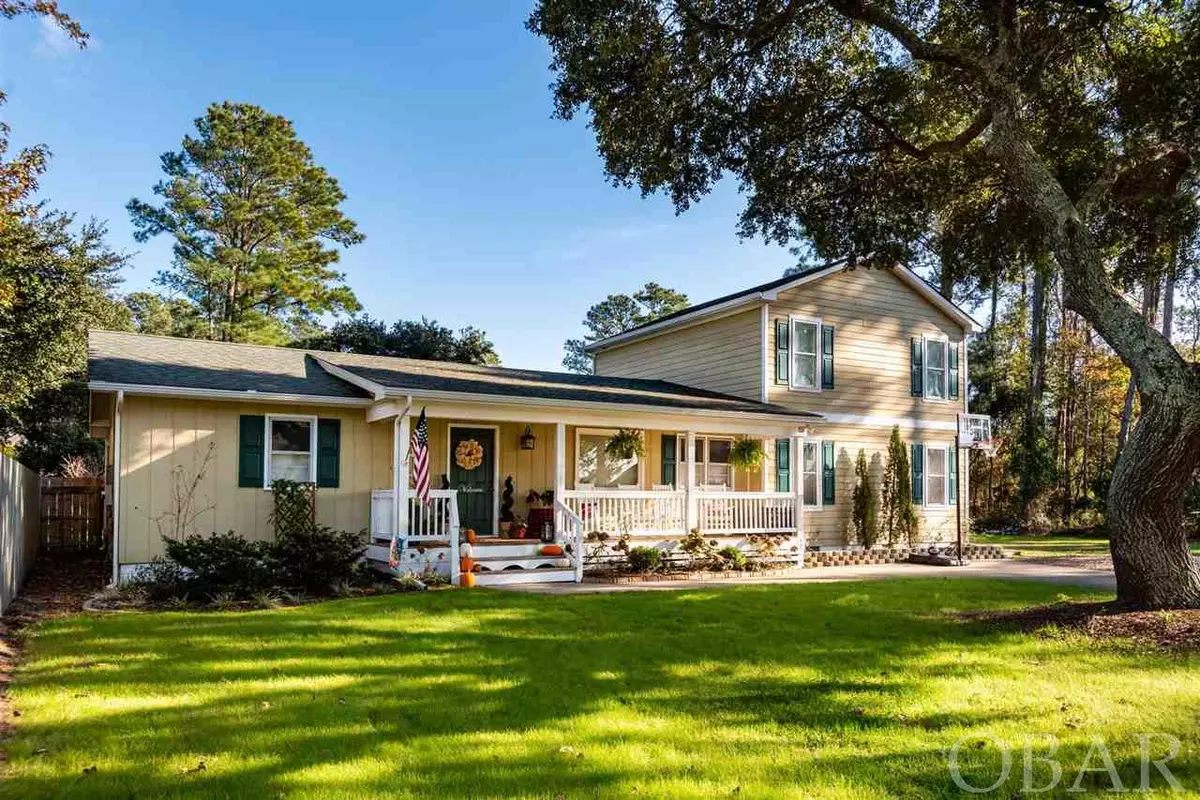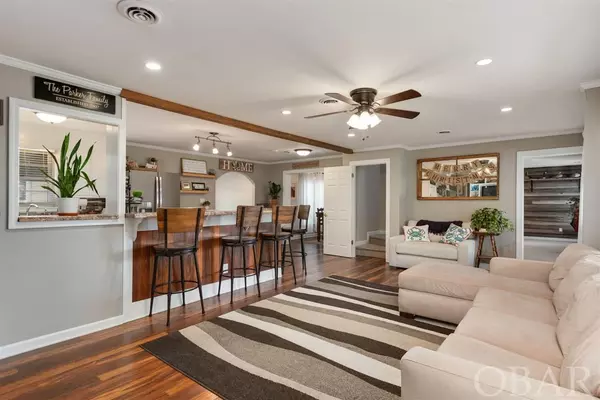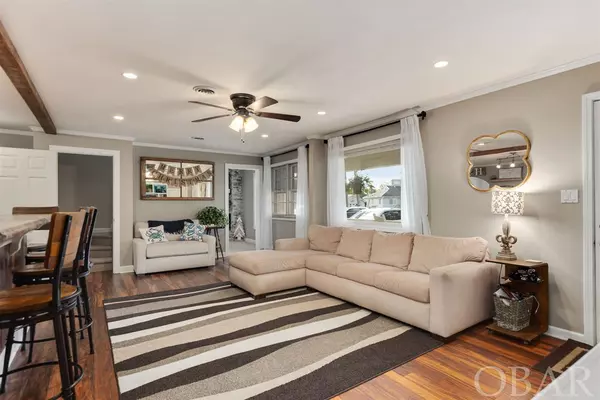$402,500
$420,000
4.2%For more information regarding the value of a property, please contact us for a free consultation.
125 Baum Bay Drive #Lot 4 Kill Devil Hills, NC 27948
3 Beds
3 Baths
2,374 SqFt
Key Details
Sold Price $402,500
Property Type Single Family Home
Sub Type Single Family - Detached
Listing Status Sold
Purchase Type For Sale
Square Footage 2,374 sqft
Price per Sqft $169
Subdivision Baum Bay Harbor
MLS Listing ID 112051
Sold Date 03/16/21
Style Beach Box,Split Level
Bedrooms 3
Full Baths 3
HOA Fees $3/ann
Year Built 1977
Annual Tax Amount $2,685
Tax Year 2020
Lot Size 0.290 Acres
Acres 0.29
Property Description
Lovely 3-bedroom, 3 bath updated home with a large fenced yard and fantastic workshop/shed located in a year-round neighborhood. Wait until you see this remodeled gem complete with gorgeous engineered wood floors, fresh neutral paint colors, updated kitchen and bathrooms and a top floor Master bedroom oasis. The kitchen features a breakfast bar, Butcher Block counters, wood cabinets, a gas stove and plenty of work/storage space. Adjacent to the kitchen is a dedicated dining room with built-ins, a mud room area and laundry room, and a large family room. The large, comfortable family room boasts a plank design wall and an electric fireplace surrounded in glass tile. A small office around the corner is perfect for working or studying from home. An en suite bedroom and a guest room are also found on this level. The top floor is comprised of an oversized en suite bedroom (with an impressive walk-in closet!) and private bathroom with a custom tiled shower. This property has a large fenced grassy back yard with a sun deck, fire pit, and a storage shed for all your toys and hobbies. This 14’x28’ outbuilding has Smart Siding exterior with electric and workbench is just right for the hobbyist or tinkerer. There are so many great features in this home like tankless On-Demand hot water, attic storage, the attention to detail. But what you will love the most is the fact that this property is move-in ready. The pride of ownership really shows. The updates and maintenance have been done. The remodel/addition in 2008 took care of all the big stuff like roof and HVAC. Ideal for a primary or second home, within walking distance to the Wright Memorial and multi-use path, close to shopping and restaurants, and availability of the BBH boat ramp and dock (for a small fee) make this the KDH gem you have been looking for!
Location
State NC
County Dare
Area Colington
Zoning Res
Interior
Interior Features Attic, Dryer Connection, Electric Fireplace, Gas Connection, Ice Maker Connection, Master Bath (Ensuite), Walk in Closet, Washer Connection
Heating Heat Pump
Cooling Heat Pump
Flooring Carpet, Ceramic Tile, Engineered Wood, Vinyl
Appliance Dishwasher, Dryer, Range/Oven, Refrigerator w/Ice Maker, Washer
Exterior
Exterior Feature Ceiling Fan(s), Fenced Yard, Landscaped, Outside Lighting, Smoke Detector(s), Storage Shed, Sun Deck, Dry Entry, Inside Laundry Room
Garage Off Street, Paved
Amenities Available Boat Dock, Boat Ramp, Sound Access
Waterfront Description None
View Canal
Roof Type Asphalt/Fiber Shingle
Building
Lot Description Level
Foundation Slab
Sewer Private Septic
Water Municipal
Structure Type Cement Fiber Board,Wood
Others
Acceptable Financing Conventional
Listing Terms Conventional
Financing Cash,Conventional
Read Less
Want to know what your home might be worth? Contact us for a FREE valuation!

Our team is ready to help you sell your home for the highest possible price ASAP
Copyright © 2024 Outer Banks Association of Realtors. All rights reserved.
Bought with Melanie Day • Keller Williams - Outer Banks






