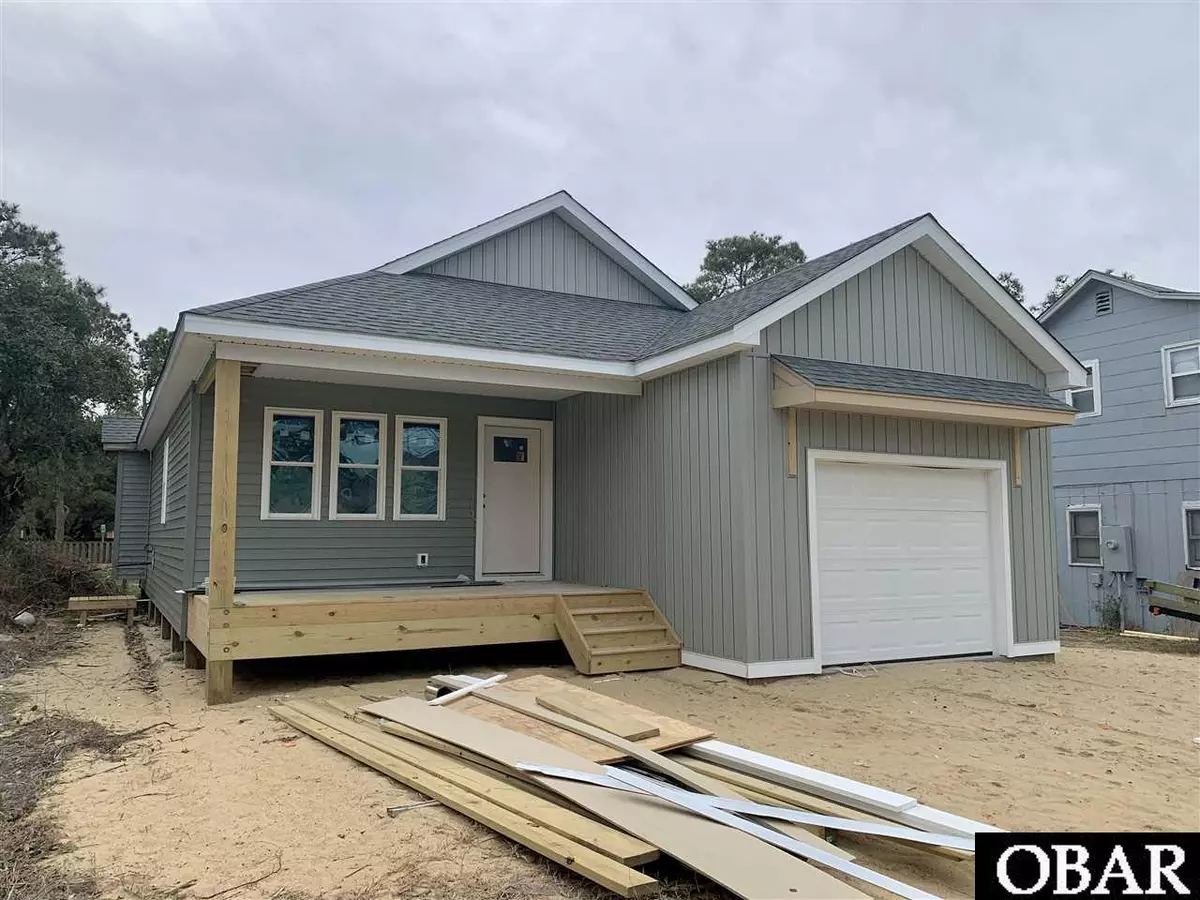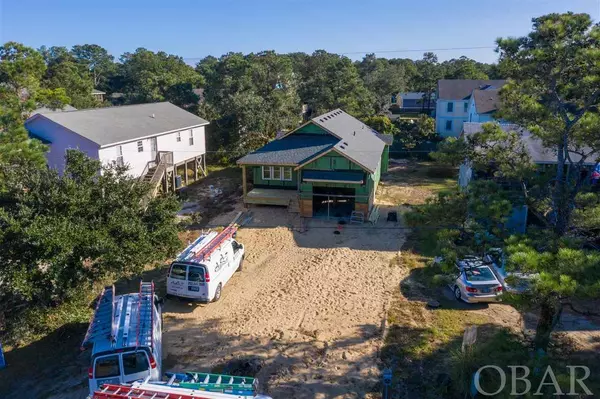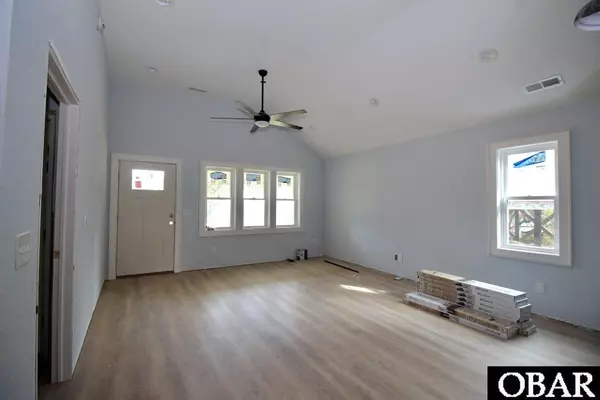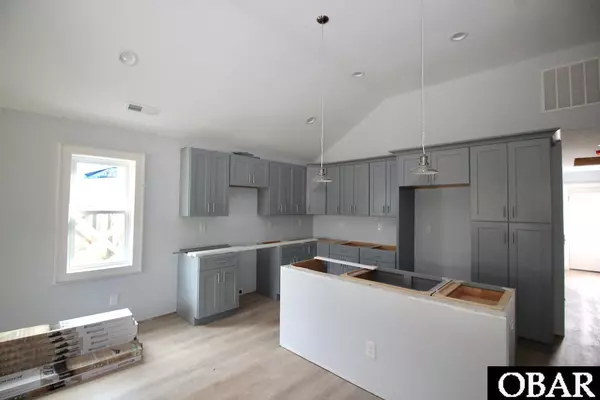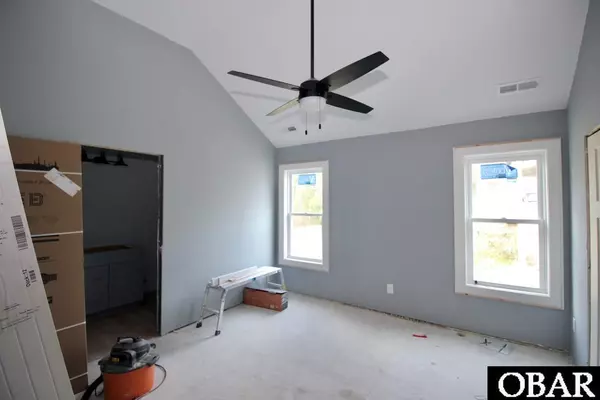$380,000
$389,000
2.3%For more information regarding the value of a property, please contact us for a free consultation.
705 Holly Street #Lot: 3 Kill Devil Hills, NC 27948
3 Beds
2 Baths
1,220 SqFt
Key Details
Sold Price $380,000
Property Type Single Family Home
Sub Type Single Family - Detached
Listing Status Sold
Purchase Type For Sale
Square Footage 1,220 sqft
Price per Sqft $311
Subdivision Kill Devil Bch
MLS Listing ID 111859
Sold Date 05/28/21
Style Ranch,Craftsman,Coastal,Cottage
Bedrooms 3
Full Baths 2
Year Built 2020
Annual Tax Amount $540
Tax Year 2020
Lot Size 7,405 Sqft
Acres 0.17
Property Description
Thoughtfully designed, single level living cottage in the heart of Kill Devil Hills! 1 mile to Martin Street Beach Access, 2 mile to Wright Brothers National Monument and park or 1 mile to Nags Head Woods Preserve hiking and trails. Great location close to shopping, restaurants and plenty of activities for everyone! Enter the cottage through the front door or garage entry door. The garage entry door leads directly into the mudroom/laundry room. Perfect for an active family to leave shoes and gear at the door before heading into the open-concept living and kitchen area. The living area and master suite have vaulted ceilings. The airy kitchen has room at the island to have a quick meal or entertain. Upgraded kitchen cabinetry - plywood construction with soft-close doors and drawers with dovetail construction topped with a light, bright quartz countertop. The garage adds additional parking or storage space for the new owners. MOST IMPORTANTLY - other listings may say room for a pool BUT require relocating a septic system. We have added a pool to the site plan to give the future owners a clear picture of where this can be added without issue. ASK your agent for the specification booklet with 3D renderings of the exterior and interior finishes.
Location
State NC
County Dare
Area Kill Devil Hills Westside
Zoning RES
Rooms
Kitchen L-Shaped
Interior
Interior Features 1st Flr Master (Ensuite), 9' Ceilings, Dryer Connection, Ice Maker Connection, Master Bath (Ensuite), Walk in Closet, Washer Connection
Heating Central, Electric, Forced Air, Heat Pump
Cooling Central, Heat Pump
Flooring Carpet, Plank, Vinyl Tile
Appliance Dishwasher, Microwave, Range/Oven, Refrigerator w/Ice Maker
Exterior
Exterior Feature Ceiling Fan(s), Common Laundry Area, Covered Decks, Outside Lighting, Inside Laundry Room
Parking Features Off Street, Parking Garage, Paved
Waterfront Description None
Roof Type Asphalt/Fiber Shingle
Building
Lot Description Level
Foundation Short Pilings, Slab
Sewer Private Septic
Water Municipal
Structure Type Lap Siding,Vinyl,Wood
Others
Acceptable Financing Conventional
Listing Terms Conventional
Financing Cash,Conventional,FHA
Read Less
Want to know what your home might be worth? Contact us for a FREE valuation!

Our team is ready to help you sell your home for the highest possible price ASAP

Copyright © 2025 Outer Banks Association of Realtors. All rights reserved.
Bought with Shane Collins • Outer Banks Blue Realty Srvcs.

