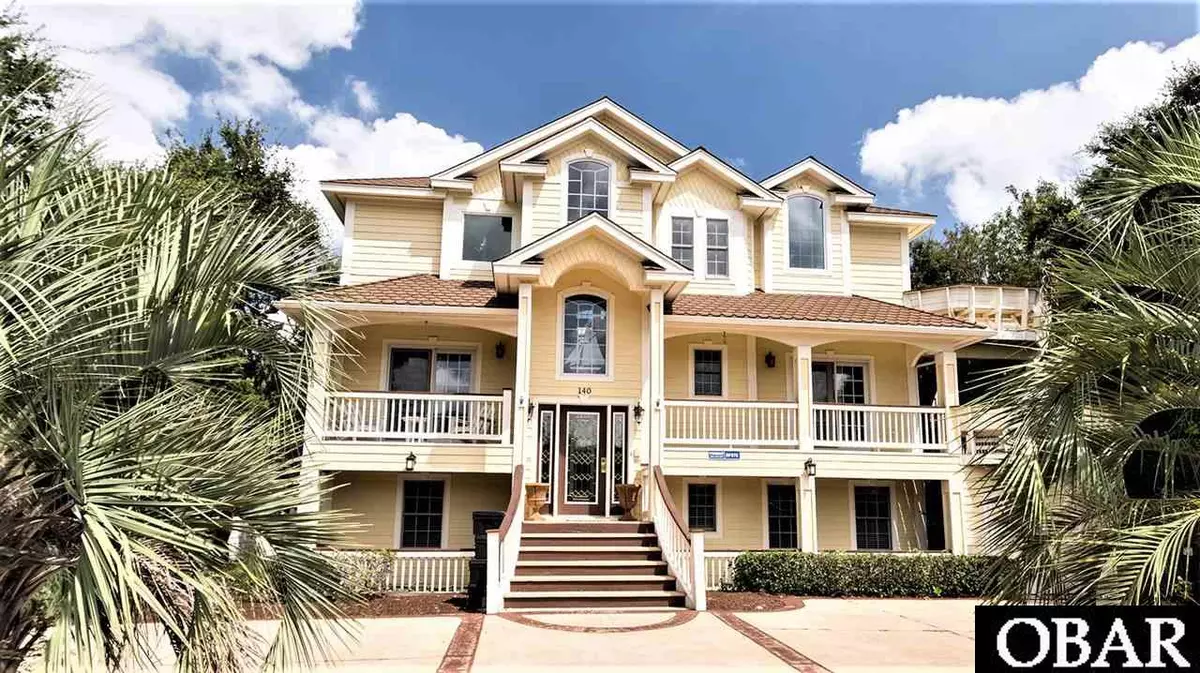$1,130,000
$1,200,000
5.8%For more information regarding the value of a property, please contact us for a free consultation.
140 Four Seasons Lane #Lot# 78 Duck, NC 27949
8 Beds
7 Baths
3,613 SqFt
Key Details
Sold Price $1,130,000
Property Type Single Family Home
Sub Type Single Family - Detached
Listing Status Sold
Purchase Type For Sale
Square Footage 3,613 sqft
Price per Sqft $312
Subdivision Four Seasons
MLS Listing ID 111596
Sold Date 04/09/21
Style Reverse Floor Plan
Bedrooms 8
Full Baths 6
Half Baths 2
HOA Fees $358/ann
Year Built 2002
Annual Tax Amount $5,035
Tax Year 2020
Property Description
Luxury Home built in 2002 by a prestigious builder! $118,032 in 2020 Rents! The details of this home are extraordinary, hand painted accents throughout the living area, spacious kitchen, two range/ovens, two full sized refrigerators, two dishwashers, icemaker. Extra bonus room study/office or for a quiet reading area. The ground level offers a game room, pool table, activity table, theater system and wet bar with full sized refrigerator and dishwasher. Escape to the outdoors featuring large pool / hot tub, tiki bar, additional area to grill and picnic area for dinning outside. This home and community amenities has so much to offer for the entire family to enjoy. Community amenities includes outdoor / playground area, Club House, indoor pool, workout area, beach access is walking distance from this home. Four Seasons is located within walking distance to the town of Duck, enjoy all that Duck has to offer, stroll along the boardwalk to sound front restaurant's, take in the beautiful sunsets, shopping, water activities and more.
Location
State NC
County Dare
Area Duck Oceanside
Zoning RES
Interior
Interior Features 9' Ceilings, All Window Treatments, Cathedral Ceiling(s), Dryer Connection, Gas Connection, Gas Fireplace, Ensuite, Washer Connection, Wet Bar
Heating Central, Forced Air, Heat Pump
Cooling Central, Heat Pump
Flooring Carpet, Ceramic Tile, Tile, Wood
Appliance 2nd Dishwasher, 2nd Refrigerator, Dishwasher, Dryer, Ice Machine, Microwave, Range/Oven, Refrigerator, Washer
Exterior
Exterior Feature Cabana, Ceiling Fan(s), Covered Decks, Hot Tub, Jet Tub, Landscaped, Lawn Sprinklers, Outside Lighting, Outside Shower, Security System, Smoke Detector(s), Storm Doors, Sun Deck, Tiki Bar
Pool Association Pool, In Ground, Outdoor, Private Pool
Amenities Available Board Walk, Gated Community, Health Club, Indoor-Comm. Pool, Ocean Access, Outdoor-Comm. Pool, Outdoor-Comm. Tennis, Playground
Waterfront Description More than 5th row
Building
Foundation Piling
Sewer Private Septic
Water Municipal
Structure Type Cement Fiber Board
Others
Acceptable Financing Conventional
Listing Terms Conventional
Financing Cash,Conventional
Read Less
Want to know what your home might be worth? Contact us for a FREE valuation!

Our team is ready to help you sell your home for the highest possible price ASAP

Copyright © 2024 Outer Banks Association of Realtors. All rights reserved.
Bought with Alex Argiroff • Keller Williams - Outer Banks






