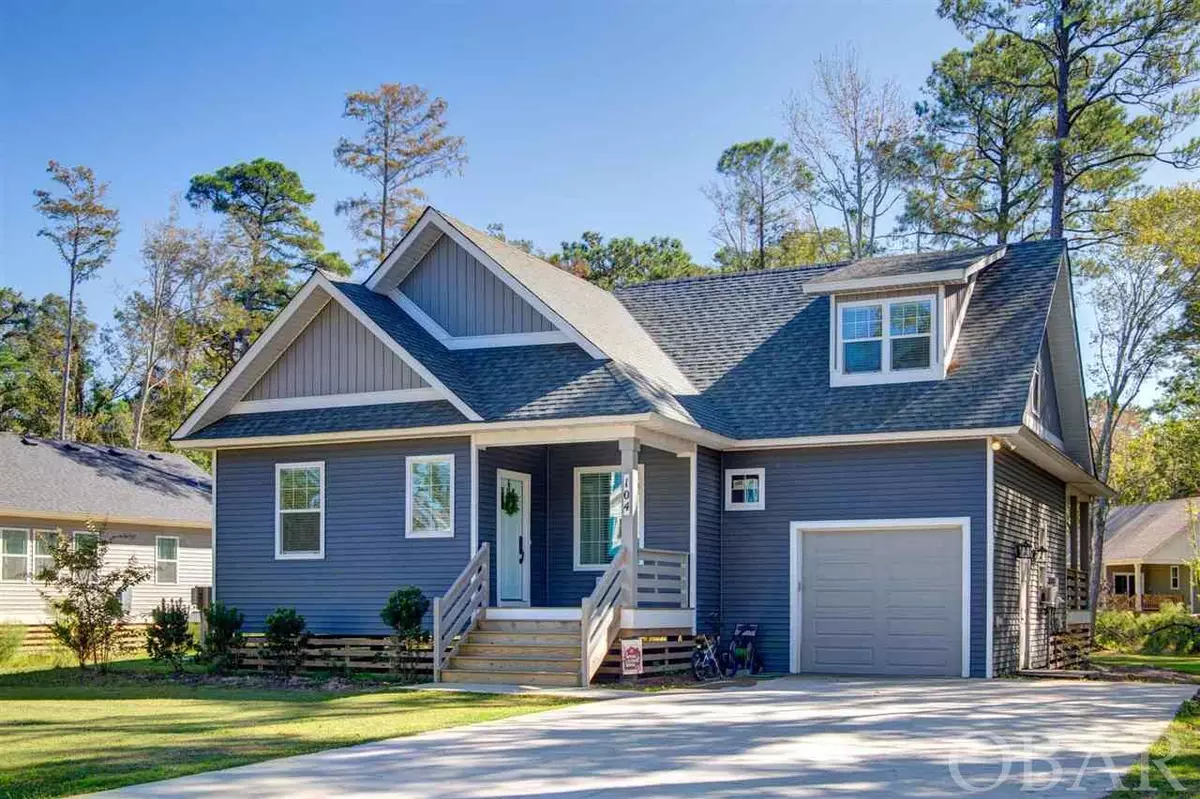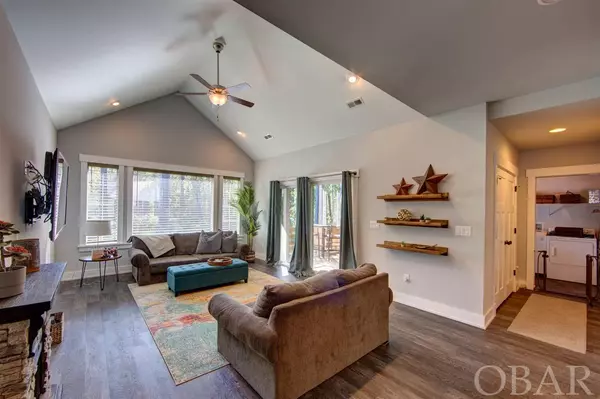$350,000
$359,900
2.8%For more information regarding the value of a property, please contact us for a free consultation.
104 Libbs Way #Lot#10 Manteo, NC 27954
3 Beds
2 Baths
1,760 SqFt
Key Details
Sold Price $350,000
Property Type Single Family Home
Sub Type Single Family - Detached
Listing Status Sold
Purchase Type For Sale
Square Footage 1,760 sqft
Price per Sqft $198
Subdivision Island Woods
MLS Listing ID 111455
Sold Date 12/17/20
Style Coastal,Cottage
Bedrooms 3
Full Baths 2
HOA Fees $60/ann
Year Built 2018
Annual Tax Amount $1,777
Tax Year 2020
Lot Size 0.410 Acres
Acres 0.41
Property Description
This beautiful, newer home was built in 2018. Enjoy three bedrooms, all on the first floor. The master suite features a private ensuite with double vanity, walk in closet. and master shower with tile surround and glass shower door. The hallway leads to two additional bedrooms that share a full bath. The gorgeous, modern open concept kitchen offers granite counters, stainless appliances and gorgeous luxury vinyl tile in main living areas. The kitchen is open to the dining area and great room with lovely vaulted ceilings. There is a separate mudroom and laundry area. Stairs lead to an additional bonus room that can be enjoyed as a Rec room, office, artist space or whatever suites your needs. This home is situated on a large lot in this charming Manteo community. The cul-de-sac location offers privacy and is just moments from downtown Manteo with shops, restaurants and waterfront entertainment. This plan is one of the largest models offering 1760 sq. ft. of heated living space. The plans are available for review.
Location
State NC
County Dare
Area Manteo-S. Of Airport Road
Zoning res
Rooms
Dining Room 14x12
Interior
Interior Features All Window Treatments, Master Bath, Walk in Closet, First Floor Master
Heating Central, Electric, Forced Air
Cooling Central, Heat Pump
Flooring Carpet, Ceramic Tile
Appliance Dishwasher, Microwave, Range/Oven, Refrigerator
Exterior
Exterior Feature Ceiling Fan(s)
Garage Off Street
Pool Above Ground, Private Pool
Waterfront Description None
Roof Type Asphalt/Fiber Shingle
Building
Lot Description Cul-de-sac, Level
Foundation Short Pilings
Sewer Community Septic
Water Municipal
Structure Type Vinyl
Others
Acceptable Financing Conventional
Listing Terms Conventional
Financing Cash,Conventional,FHA,VA
Read Less
Want to know what your home might be worth? Contact us for a FREE valuation!

Our team is ready to help you sell your home for the highest possible price ASAP
Copyright © 2024 Outer Banks Association of Realtors. All rights reserved.
Bought with Whitney Hawkins • RE/MAX Coastal Associates






