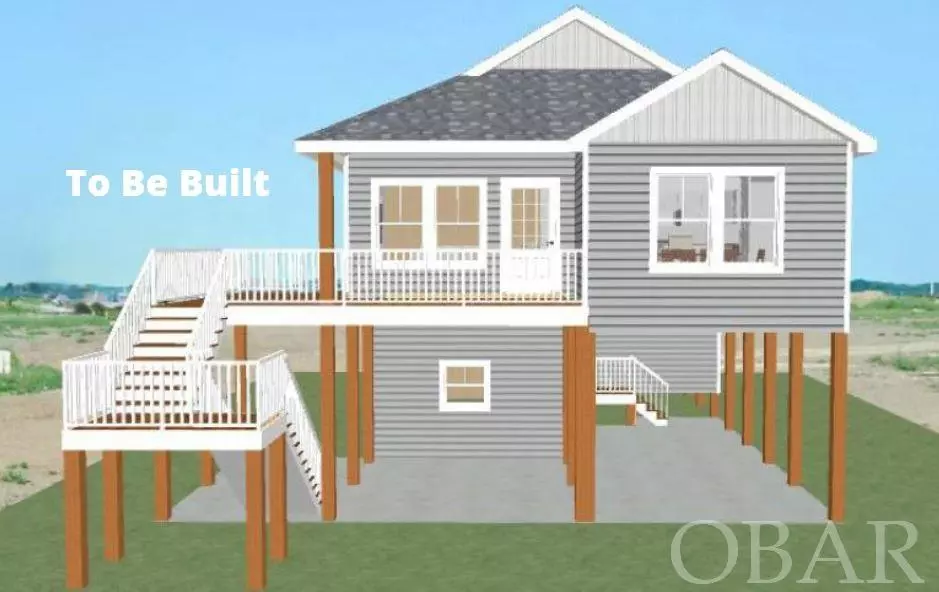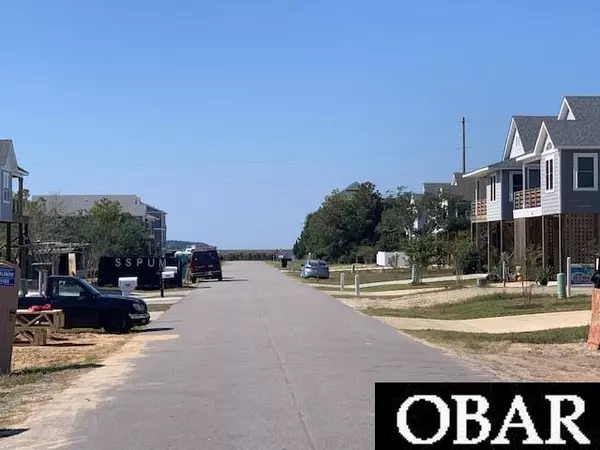$409,900
$409,900
For more information regarding the value of a property, please contact us for a free consultation.
512 W Palmetto Street #Lot 27R Kill Devil Hills, NC 27948
3 Beds
3 Baths
1,857 SqFt
Key Details
Sold Price $409,900
Property Type Single Family Home
Sub Type Single Family - Detached
Listing Status Sold
Purchase Type For Sale
Square Footage 1,857 sqft
Price per Sqft $220
Subdivision Va Dare Shores
MLS Listing ID 111353
Sold Date 02/25/21
Style Beach Box
Bedrooms 3
Full Baths 3
Year Built 2020
Annual Tax Amount $793
Tax Year 2020
Lot Size 4,791 Sqft
Acres 0.11
Property Description
Quality NEW Construction built by Haddon Homes! Craftsman style three bedroom, three bath home with two levels of living space. Upstairs features two bedrooms; one of which is a master, bedroom with carpet, bath with tile surround shower. Large living room, dining area, kitchen with island bar, granite countertops, ceramic tile back splash, LVT flooring, stainless steel appliances, hall bath, laundry room, covered porch, and sun deck for afternoon enjoyment. Downstairs has bedroom with carpet, family room, dry entry, covered deck and parking. LVT flooring at entry, living, dining, kitchen, laundry, and master baths. Exterior will have maintenance free vinyl siding; 30 year Architectural shingles; outdoor shower, professional landscape plan. Your family will enjoy the family room on the ground floor with full bath. Great sought after location minutes from Bay Drive boardwalk and community wildlife ramp where sunset views are phenomenal! Walk or bike to shops, restaurants close by. Currently under construction; scheduled completion date is end of February 2021.
Location
State NC
County Dare
Area Kill Devil Hills Westside
Zoning R
Interior
Interior Features 1st Flr Master (Ensuite), Attic, Cathedral Ceiling(s), Dryer Connection, Ice Maker Connection, Master Bath (Ensuite), Pantry, Walk in Closet, Washer Connection
Heating Heat Pump, Mini-Split
Cooling Heat Pump, Mini-Split
Flooring Carpet, Vinyl Tile
Appliance Dishwasher, Range/Oven, Refrigerator w/Ice Maker
Exterior
Exterior Feature Ceiling Fan(s), Covered Decks, Garage Door Opener, Landscaped, Outside Shower, Smoke Detector(s), Sun Deck, Dry Entry, Inside Laundry Room
Parking Features Off Street, Paved
Waterfront Description None
Roof Type Asphalt/Fiber Shingle
Building
Lot Description Level
Foundation Piling
Sewer Private Septic
Water Municipal
Structure Type Vinyl
Others
Acceptable Financing Conventional
Listing Terms Conventional
Financing Cash,Conventional,FHA,VA
Read Less
Want to know what your home might be worth? Contact us for a FREE valuation!

Our team is ready to help you sell your home for the highest possible price ASAP

Copyright © 2024 Outer Banks Association of Realtors. All rights reserved.
Bought with Kristi Stallings • Coastline Realty and Construction, LLC



