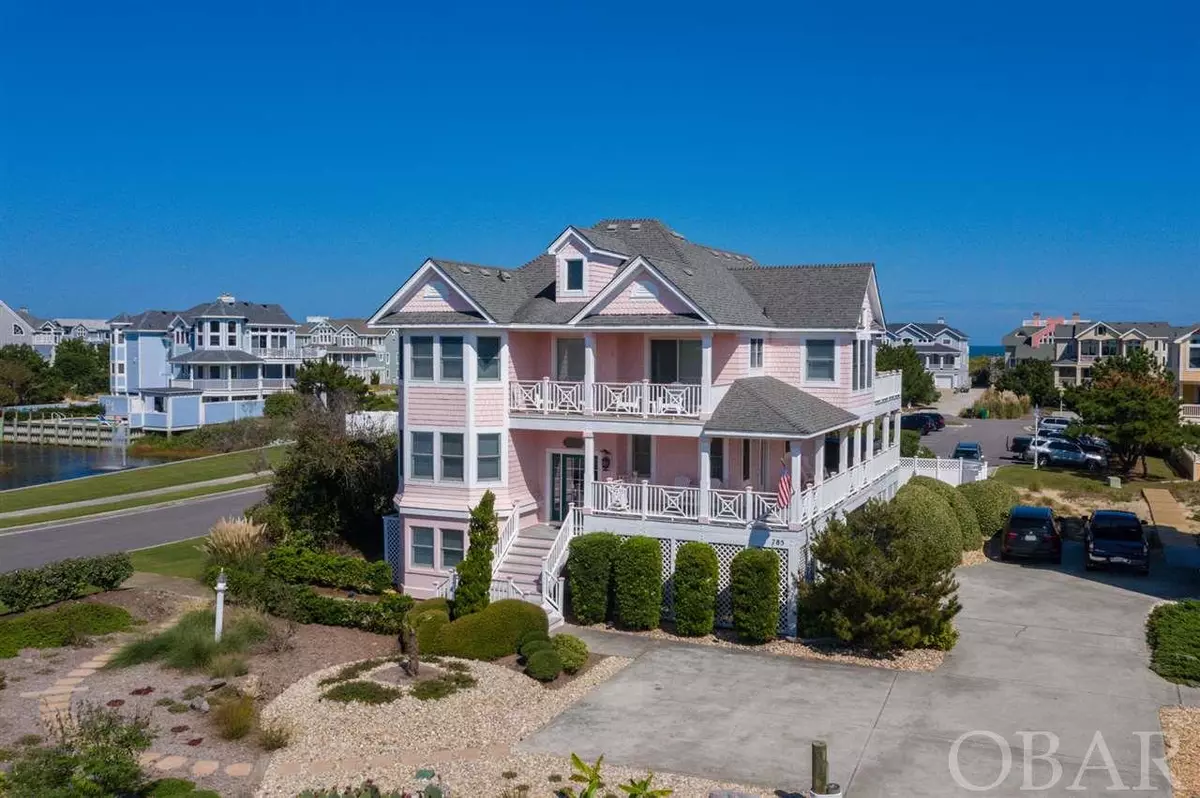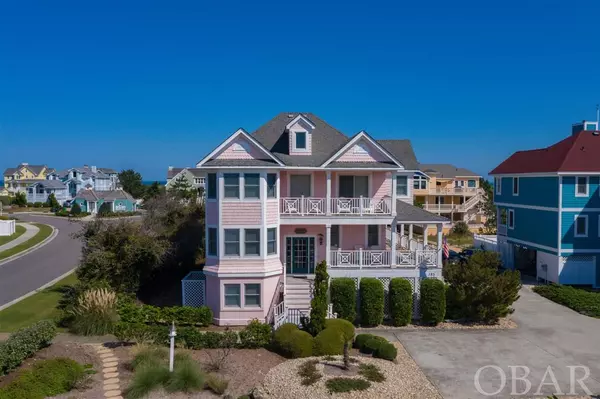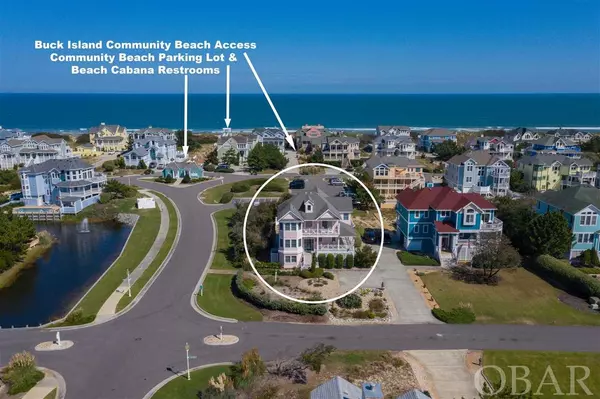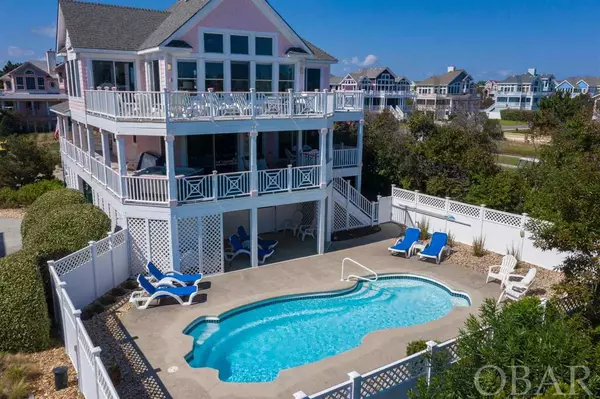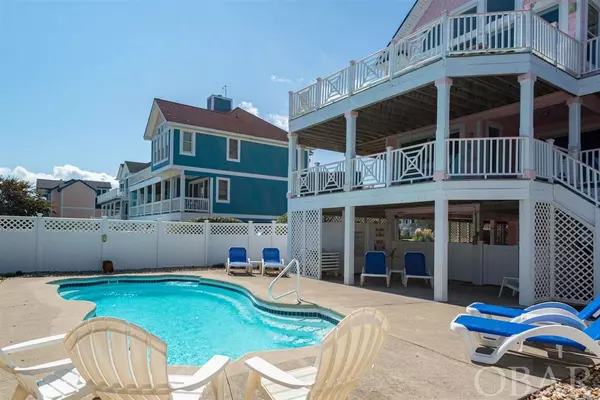$843,000
$795,000
6.0%For more information regarding the value of a property, please contact us for a free consultation.
785 Galileo Road #Lot 51 Corolla, NC 27927
5 Beds
4.5 Baths
2,719 SqFt
Key Details
Sold Price $843,000
Property Type Single Family Home
Sub Type Single Family - Detached
Listing Status Sold
Purchase Type For Sale
Square Footage 2,719 sqft
Price per Sqft $310
Subdivision Bi-Buck Island
MLS Listing ID 111245
Sold Date 11/13/20
Style Reverse Floor Plan,Coastal
Bedrooms 5
Full Baths 4
Half Baths 1
HOA Fees $299/ann
Year Built 1996
Annual Tax Amount $3,566
Tax Year 2020
Lot Size 0.310 Acres
Acres 0.31
Property Description
785 Galileo Rd, Buck Island: a stylish, updated, and well maintained second home, offering significant Ocean Views, Private Pool & Hot Tub, 5 bedrooms plus rec room or 6th bedroom, a mid-level sitting area, tons of covered and uncovered decking, and all just steps from the beautiful beach in the upscale, high quality community of Buck Island. Nicely positioned in a safe X-Flood Zone location, this property uniquely benefits from it's corner location to the North and common area to the East, providing open space, privacy, and multiple ocean view alleys from the abundant decks and the interior. An attractive and functional design, inside and out, offered fully furnished and accessorized with high quality furnishings & decor, and many recent updates. Outside you will find new 2020 attractive and low maintenance landscaping package, and a comfortable pool area design. The large pool area flows conveniently from the decks and from the carport, provides both sun and shaded decking areas, landscape features, new deck furniture, tiled fiberglass pool, and low maintenance vinyl fencing. Dry entry from carport, outside shower, and 2 exterior owners closets. Ground floor: provides den with pull out sofa, foosball, TV viewing, and large full bath (with door and closet can serve as 6th bedroom if desired). Mid Level: formal entry foyer, mid level sitting area with common deck access, 4 comfortably sized bedrooms, and 2 full baths. Expansive covered decking on this level spanning 3 sides of the home, with 2015 quality hot tub, overlooking and with steps to the pool area. Top floor: features open bright great room, with high cathedral ceilings, gas fireplace and modern recessed TV feature, master suite with private deck, half bathroom, large open decking on East and South, comfortable kitchen with Blue Pearl granite counters and custom tile backsplash, and covered front / West deck flowing off of the kitchen for sunset and pond views. Attractive, really high quality furnishings and decor throughout the property, including glass topped furniture, artwork pieces, sumbrella furniture, quality electronics / tv package, and surround sound. Significant and well done recent improvements in 2019 & 2020 include newly tiled ground floor, carpeted stairs, tiled foyer, wood laminate floors in the great room and mid level common areas, interior and interior trim painting, high quality great room and dining window treatments, and new dining table and chairs. This home is crisp and clean! All this within the area's top community of Buck Island; private community with gated entrance, with curbed, sidewalked, & tree lined streets, manicured grounds, amenities include a community pool, tennis, playground, cabana beach bathhouse, a beautiful wide & gradual beach, golf cart friendly, all in walking distance to TimBuck II and Monteray Plaza conveniences. Arrive and leave the car parked! This property conveys with over $6,000 in it's Buck Island paint reserve fund to use by new owner when desired! This home is in unique near beach location, and is ready for immediate use and enjoyment. Act now to secure your unique, special place at the beach! Enjoy personal and family quality time, and/or with all it's features this property can be a lucrative investment rental property if desired. (Rental projection available, indicating $77,071 owners annual rent, $82,685 advertised rent).
Location
State NC
County Currituck
Area Corolla Oceanside
Zoning Res
Interior
Interior Features All Window Treatments, Cathedral Ceiling(s), Cedar Closet(s), Gas Fireplace, Master Bath
Heating Central, Heat Pump
Cooling Central, Heat Pump
Flooring Carpet, Tile, Wood Laminate
Appliance Disposal, Dishwasher, Dryer, Microwave, Range/Oven, Refrigerator w/Ice Maker, Washer
Exterior
Exterior Feature Beach Access, Boardwalk to Beach, Ceiling Fan(s), Curbs, Covered Decks, Fenced Yard, Hot Tub, Jet Tub, Landscaped, Lawn Sprinklers, Outside Shower, Patio, Sun Deck, Inside Laundry Room
Garage Under
Pool Association Pool, Fiberglass, In Ground, Outdoor, Private Pool
Amenities Available Gated Community, Ocean Access, Outdoor-Comm. Pool, Outdoor-Comm. Tennis, Playground, Board Walk, Common Area
Waterfront Description 2 - lots from oceanfront (3rd row
View Ocean, Pond
Roof Type Asphalt/Fiber Shingle
Building
Lot Description Adj. To Common Area, Cul-de-sac, Level
Foundation Piling, Slab
Sewer Municipal Sewer
Water Municipal
Structure Type Shakes,Synth Stucco,Cement Fiber Board
Others
Acceptable Financing Conventional
Listing Terms Conventional
Financing Cash,Conventional,Non-conforming/Jumbo
Read Less
Want to know what your home might be worth? Contact us for a FREE valuation!

Our team is ready to help you sell your home for the highest possible price ASAP
Copyright © 2024 Outer Banks Association of Realtors. All rights reserved.
Bought with Holly Britt • SAGA Realty & Construction


