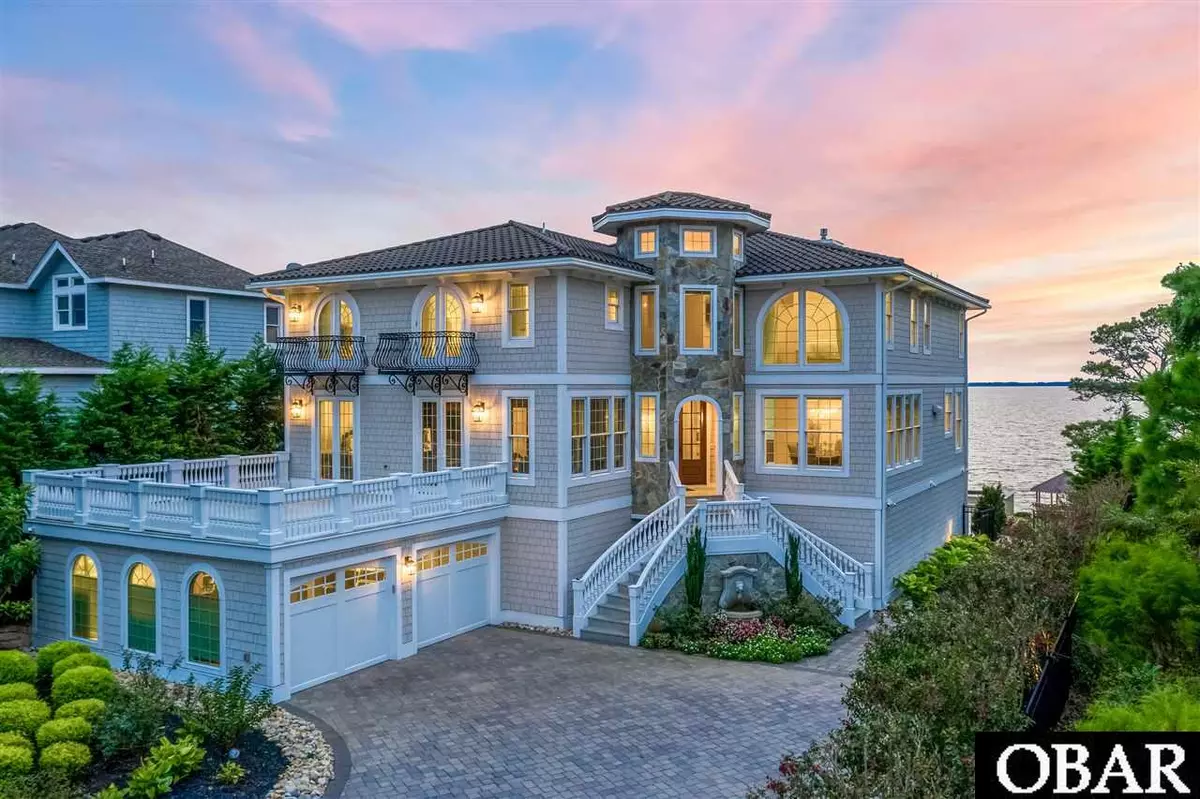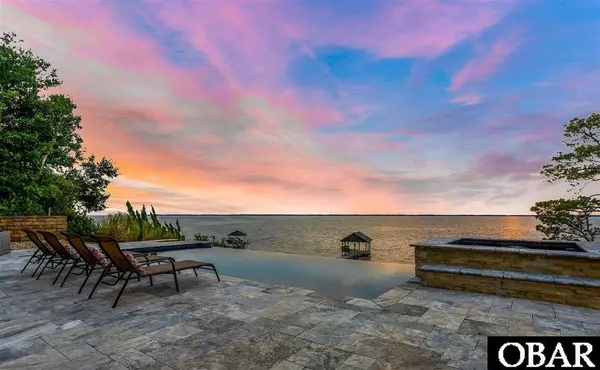$3,050,000
$3,450,000
11.6%For more information regarding the value of a property, please contact us for a free consultation.
119 Osprey Ridge Road #Lot 11 Duck, NC 27949
7 Beds
8 Baths
7,257 SqFt
Key Details
Sold Price $3,050,000
Property Type Single Family Home
Sub Type Single Family - Detached
Listing Status Sold
Purchase Type For Sale
Square Footage 7,257 sqft
Price per Sqft $420
Subdivision Osprey Ridge
MLS Listing ID 111228
Sold Date 09/13/21
Style Contemporary,Coastal
Bedrooms 7
Full Baths 7
Half Baths 2
Year Built 2014
Annual Tax Amount $15,116
Tax Year 2020
Lot Size 0.570 Acres
Acres 0.57
Property Sub-Type Single Family - Detached
Property Description
Stunning luxury custom home located on the Duck soundfront! Situated atop a hill with double bulkheads, the estate is an achievement of style and comprehensive design with 3 meticulously-calculated levels to capture the breathtaking views. Built in 2014 by Olin Finch, the 7,000 plus SF estate is a home for the most discriminating of buyers. The incredible features include panoramic views from virtually every space, a custom infinity pool and hot tub, 7 master bedrooms, theater room, elevator, sauna, exercise room, office, recreation room, 2-car garage, gated entry, dock with covered gazebo and so much more! Thoughtful design elements are evident throughout the home including European granite counters, tile, marble, faucets, shower door and fixtures, Thermador appliances, Persian marble bathrooms, and south Asian acacia hardwood floors. Additional highlights include a European tile roof, composite siding, stone driveway and pool patio, and professional landscaping all fit with a private gate. No expense was spared during construction and it has been gently used as a 2nd home only and meticulously maintained. This is a must see property for the discriminating buyer who wants a luxurious retreat in the heart of Duck!
Location
State NC
County Dare
Area Duck Westside
Zoning Res
Interior
Interior Features 9' Ceilings, All Window Treatments, Gas Fireplace, Ice Maker Connection, Master Bath (Ensuite), Pantry
Heating Central, Heat Pump, Zoned
Cooling Central, Heat Pump, Zoned
Flooring Tile, Hardwood
Exterior
Exterior Feature Central Vacuum, Covered Decks, Elevator, Fenced Yard, Garage Door Opener, Hot Tub, Landscaped, Lawn Sprinklers, Outside Lighting, Patio, Sauna, Security System, Smoke Detector(s), Sun Deck
Pool Custom, In Ground, Outdoor, Private Pool
Waterfront Description Soundfront
View Sound
Roof Type Tile
Building
Lot Description Bulkheaded, Water Frontage
Foundation Piling, Slab
Sewer Private Septic
Water Municipal
Structure Type Cement Fiber Board,Composite Siding
Others
Acceptable Financing Jumbo Loan
Listing Terms Jumbo Loan
Financing Cash,Conventional
Read Less
Want to know what your home might be worth? Contact us for a FREE valuation!

Our team is ready to help you sell your home for the highest possible price ASAP

Copyright © 2025 Outer Banks Association of Realtors. All rights reserved.
Bought with Hugh Willey • Sun Realty - KDH





